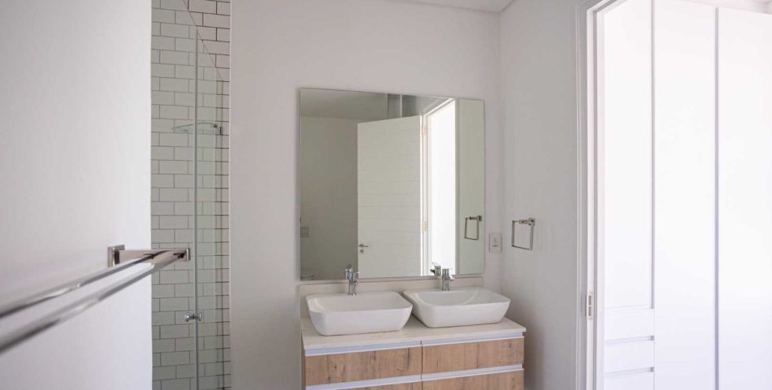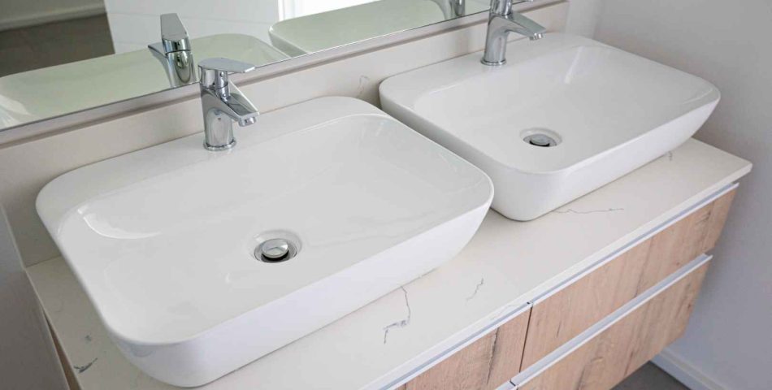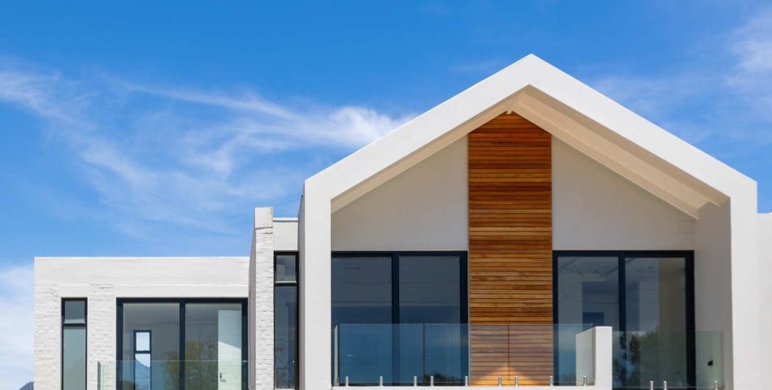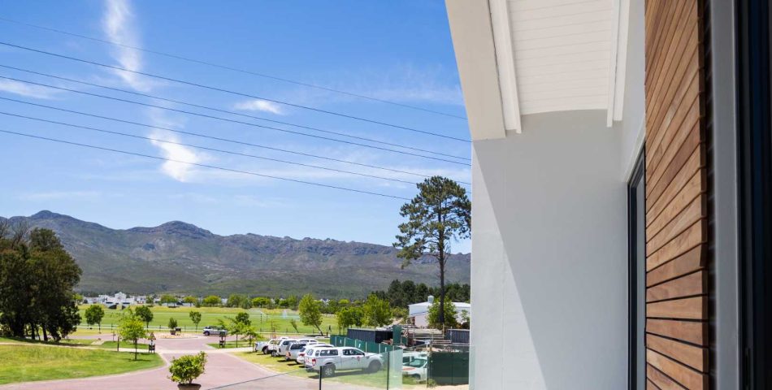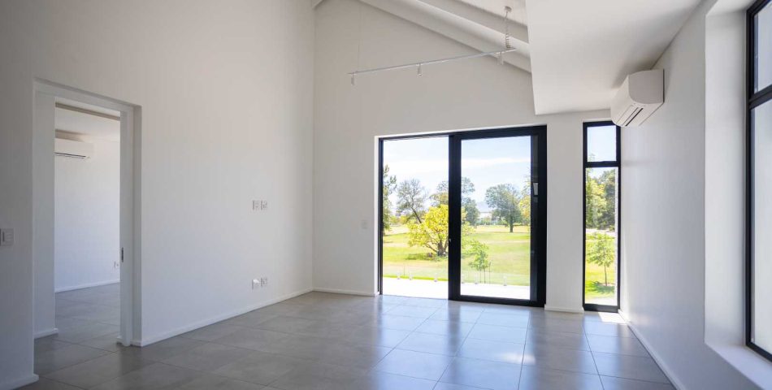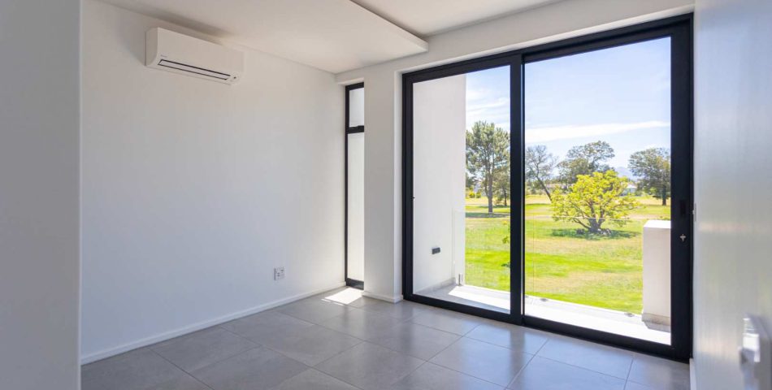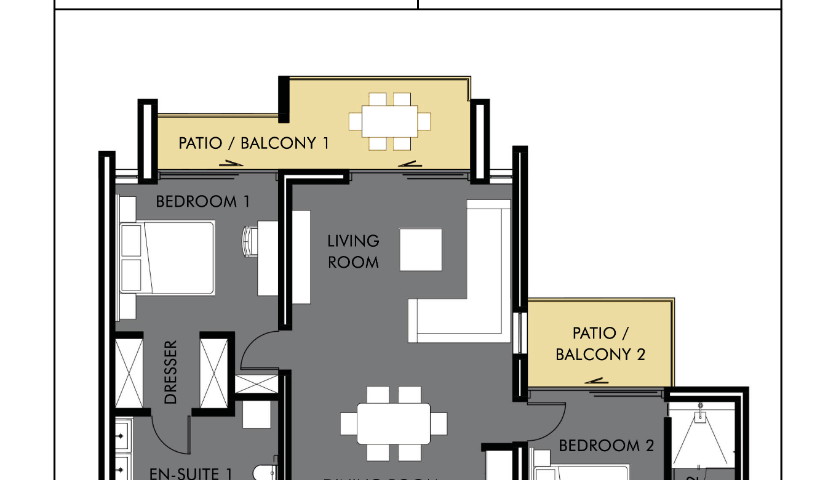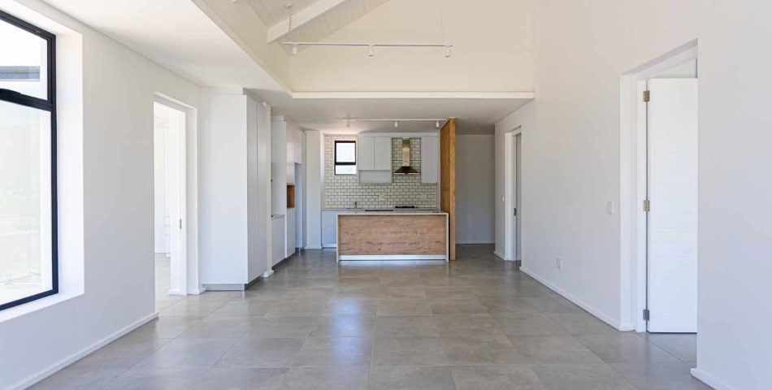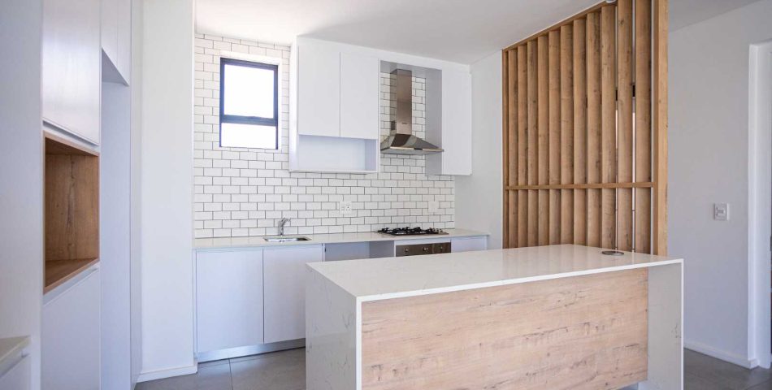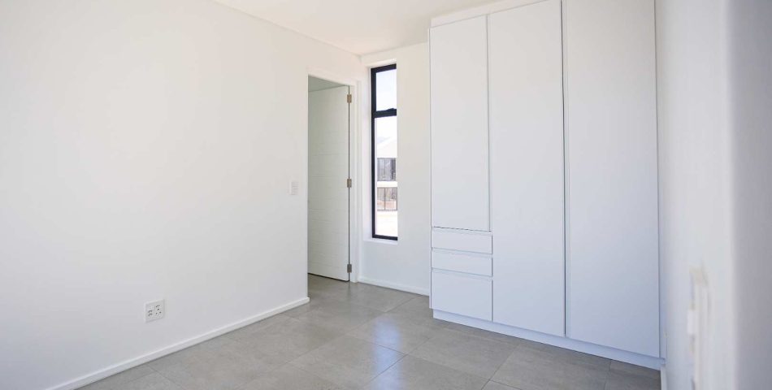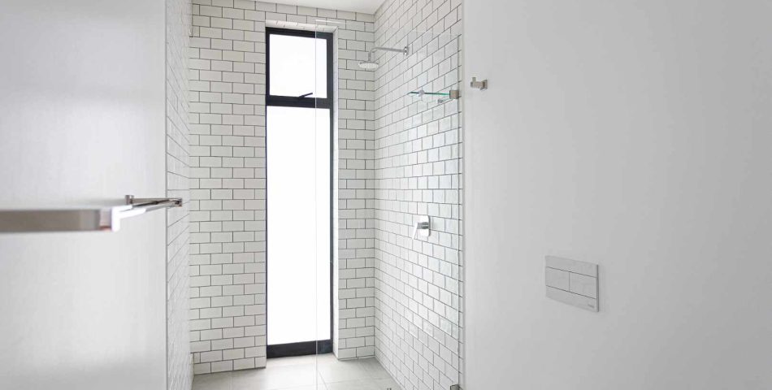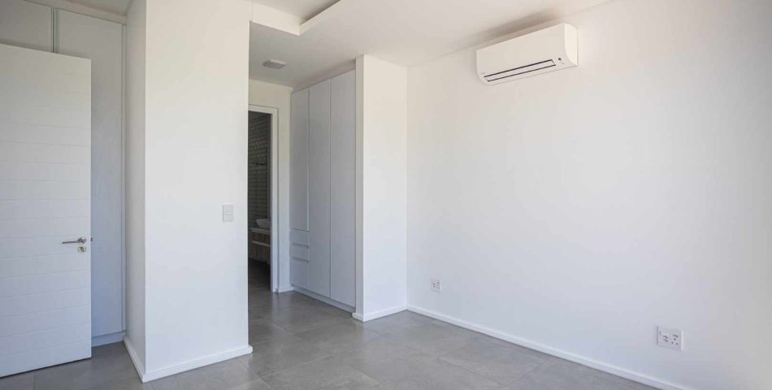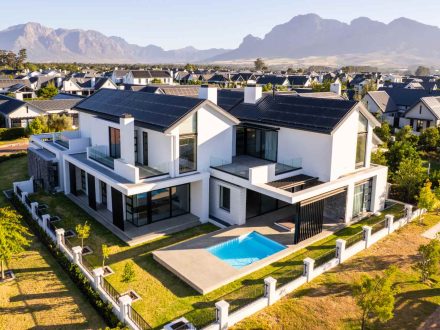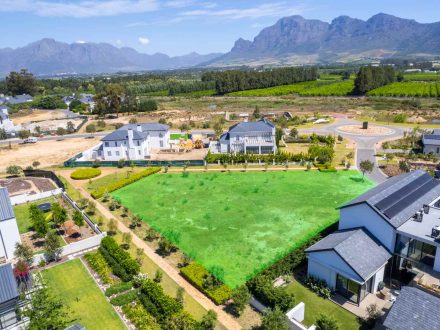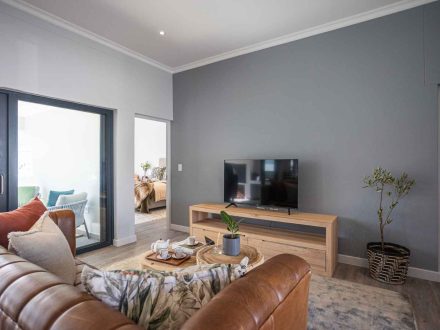Two-bedroom apartment in the vibrant hub of Val de Vie Estate
Property Description
Fall in love with this timeless and contemporary-designed two-bedroom apartment in the heart of Val de Vie Estate. The master bedroom offers a functional dressing area and en-suite bathroom while offering access to the balcony, perfect for your first coffee of the day! The second bedroom also has an en-suite bathroom with a smaller balcony offering lovely views. The open-plan kitchen, dining & lounge areas seamlessly flow into one another, with the balcony offering a lovely indoor-outdoor synergy. The unit comes with integrated SMEG appliances and a Sonos wireless sound system, ensuring the classic design is pulled through the apartment. Included in the purchase, there is one covered parking, one open parking bay and a storage unit.
The selection of luxury apartments in Polo Village Apartments 2 makes the most of the Cape Winelands climate and easy estate living. Sleek, elegant, and streamlined in design, the architecture reflects the colour palette of the natural landscape, with private patios offering residents an amphitheatre view of the Drakenstein and Simonsberg mountains, surrounding vineyards and polo fields.
At Val de Vie Estate, wellness is second nature to our community. With 42km of mountain bike routes and 21km of walking and running trails, residents can explore the 1,000-hectare estate to their heart’s content. Val de Vie Estate is ranked as the top residential estate in South Africa, offering homeowners access to state-of-the-art lifestyle centres, polo fields, restaurants, a L’Huguenot wine cellar, Fleet coffee roastery, delis, equestrian centres, tennis courts, play parks, a Camelot spa, as well as a multitude of businesses providing an array of services.
Although every endeavour has been made to quote the correct information, Val de Vie Properties cannot be held responsible for any errors or omissions made or implied.


