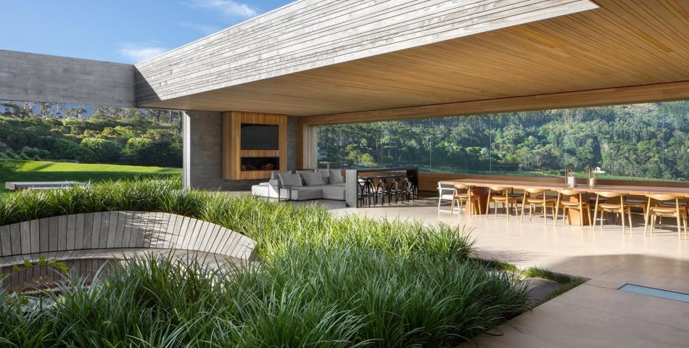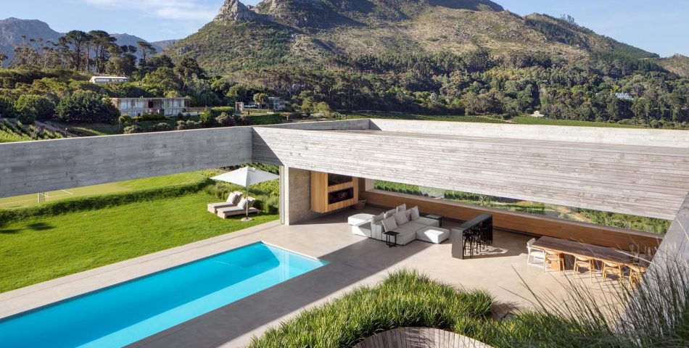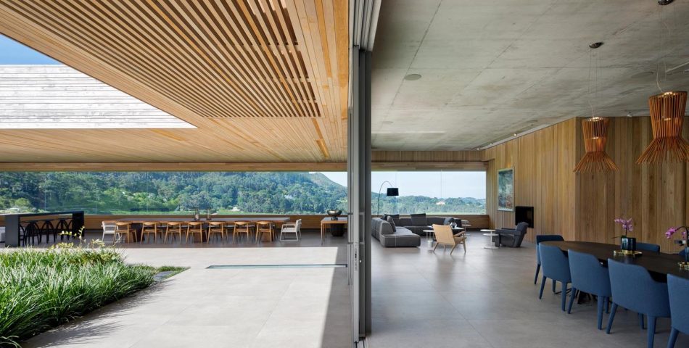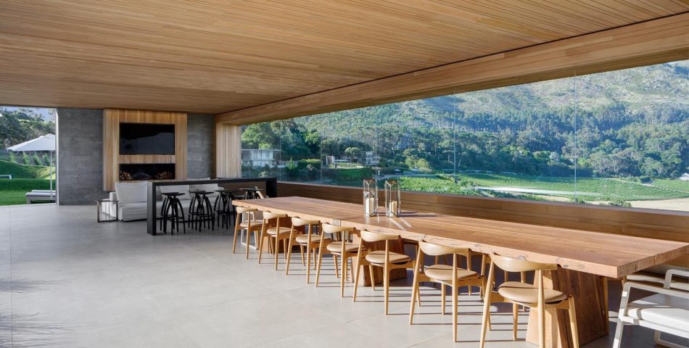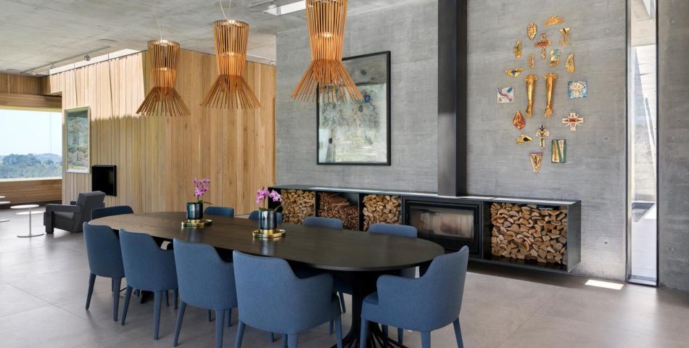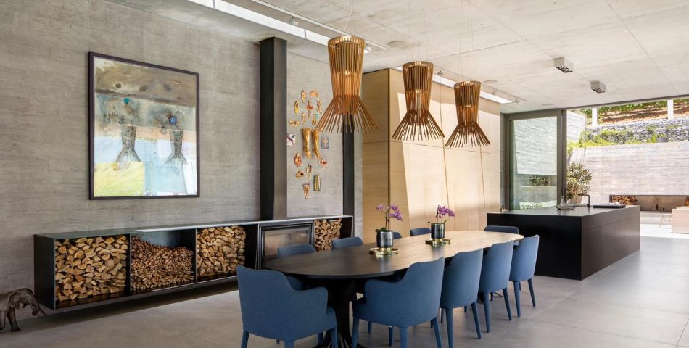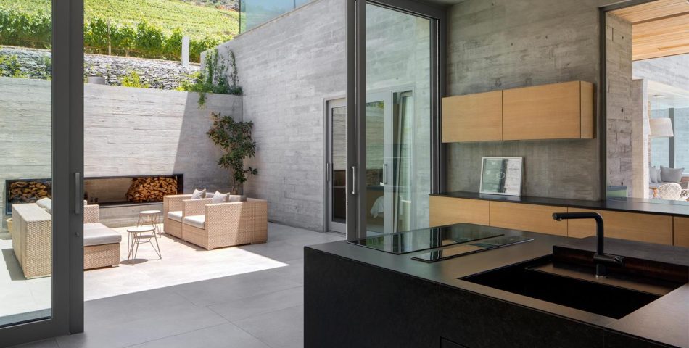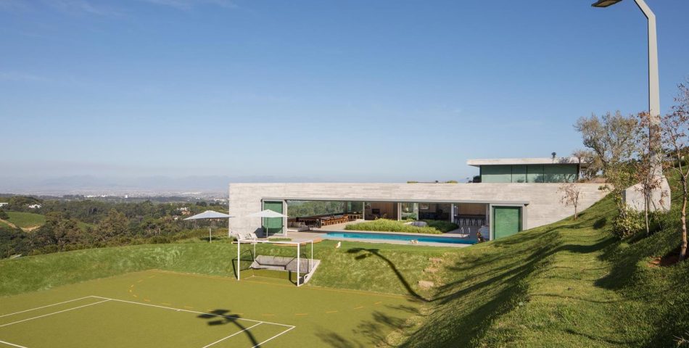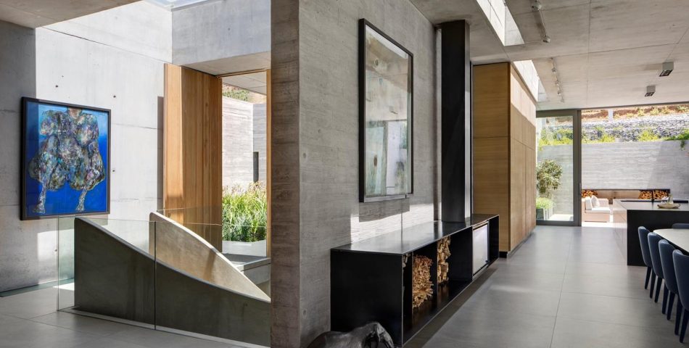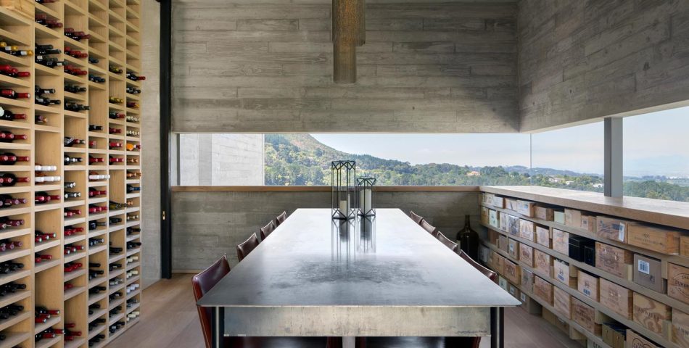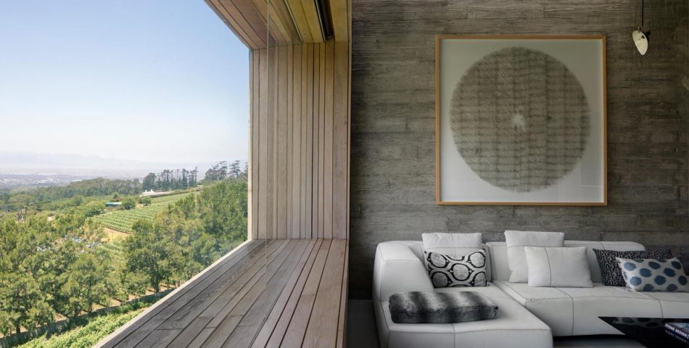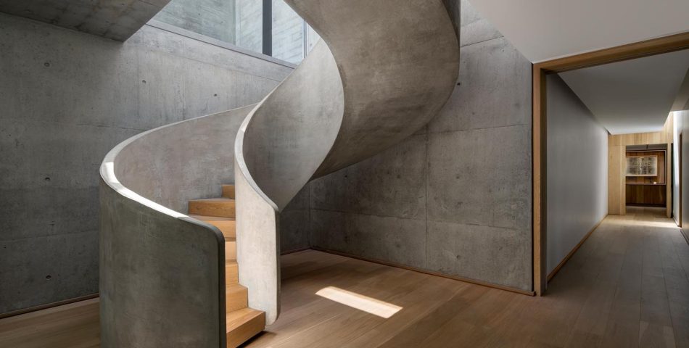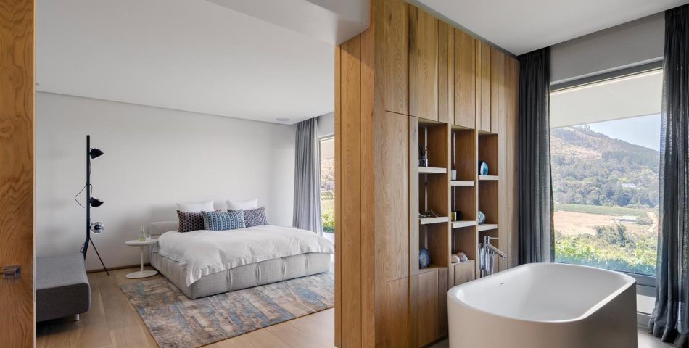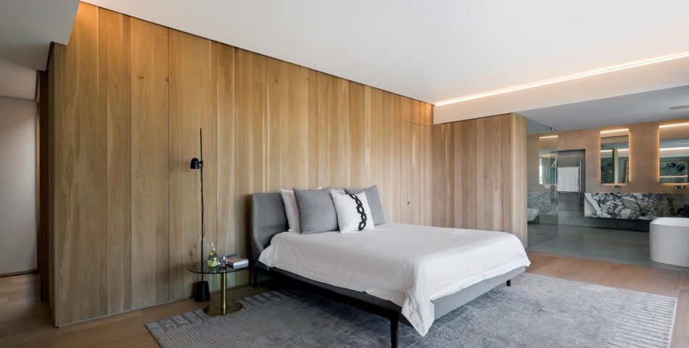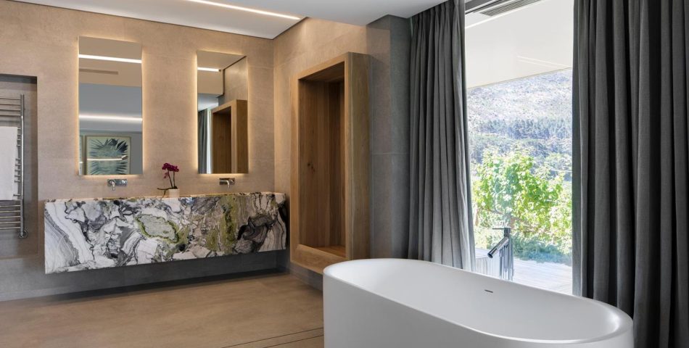STAY AT BEAU CONSTANTIA – A SLICE OF WINELANDS PARADISE
Property Description
ONLY AVAILABLE FROM JULY TO DECEMBER
Nestled on the slopes of the beautiful Beau Constantia wine farm, this luxurious villa is the perfect escape. Surrounded by rolling vineyards, manicured gardens, and breathtaking views stretching to False Bay, it offers total privacy and tranquility in one of the most scenic spots in the Constantia winelands.
Designed by renowned architect Jon Jacobson, the villa features four spacious ensuite bedrooms, light-filled living spaces, and a seamless flow between indoors and outdoors. Relax by the pool, soak in the jacuzzi, or enjoy the firepit under a canopy of stars. With exclusive access to the wine tasting room at Liam Tomlin’s Chefs Warehouse restaurant, and nature trails, you’ll have everything you need for an unforgettable stay.
What you’ll love:
– Incredible views from every room.
– A private astro sports court (tennis or soccer), pool, jacuzzi and plenty of space to unwind.
– Easy access to top restaurants, beaches, and city highlights.
– helipad – excursions to Franschhoek & other scenic spots can be arranged
– domestic/security accommodation
– private golf course at the top of the mountain behind the house, as well as a deck on top of the mountain with views over the entire valley & to watch spectacular sunsets
– solar energy as well as generator on farm and in the individual houses
– butler’s kitchen with 2 dishwashers, extra large oven, gas and electric hob, walk-in fridge all designed to make entertaining effortless
– Control 4 app – control the music, lights and tv’s all over the house from your phone
– all blinds upstairs operated by remote control
– working farm / vineyards surround the house
– games room upstairs with spectacular views
Whether you’re savoring a leisurely brunch, playing a game under the mountain breeze, or simply soaking in the scenery, Beau Constantia is a haven of relaxation and luxury. Optional housekeeping and a private chef can be arranged to make your stay even more effortless.
SLEEPING
Lower Ground Floor:
– 3 x bedrooms with king-size extra-length beds, all with:
– Open-plan en-suite bathrooms (two with bath & shower, one with shower
First Floor:
– Guest Room
– 1 x bedroom with king-size extra-length bed:
– Open-plan en-suite bathroom
– Aircon, Smart TV
GENERAL
– Aircon throughout
– Smart TV with DSTV & Netflix with Surround sound (Control 4)
– All linen and towels provided
LIVING
– Fully equipped chefs kitchen with:
– Dishwasher x 2
– Electric/ gas hob and extra-large oven
– Walk-in fridge and freezer
– Nespresso machine (pods provided)
– Coffee plunger
– Toaster (4-slice)
– Microwave
– Washing machine x 2 and tumble dryer
– 1 x guest toilet on the first floor
– Wood fireplaces (wood supplied)
– Fibre WiFi
– Built-in BBQ/Braai (charcoal/wood) with adjustable grid heights
– pizza oven
– Jacuzzi
– Pool (with safety net) and 6 loungers
Additional Info:
– Private Security, Alarm system with beams and armed response
– No smoking
– No pets allowed
– Driveway parking plus garaging
– Servicing:
– Housekeeper available for cleaning (8am – 5pm)
– Chef available on request
– Check-In/Check-Out: Times to be confirmed
MINIMUM STAY 5 DAYS FROM 15 DECEMBER 2024 TO 15 JANUARY 2025
LONGER STAYS – RATE NEGOTAIBLE
CONTACT US FOR DETAILS OF 2 BED COTTAGE, 500M AWAY FROM MAIN HOUSE


