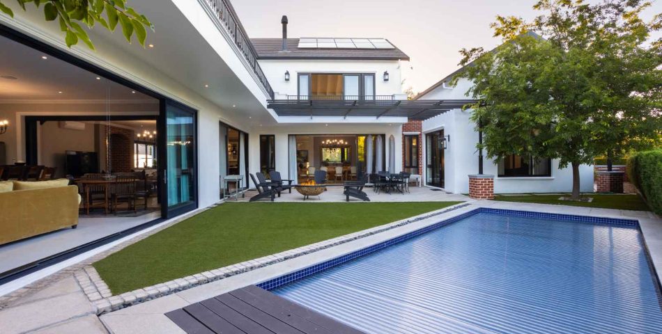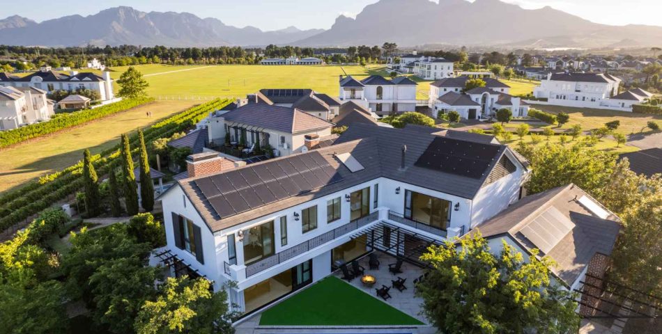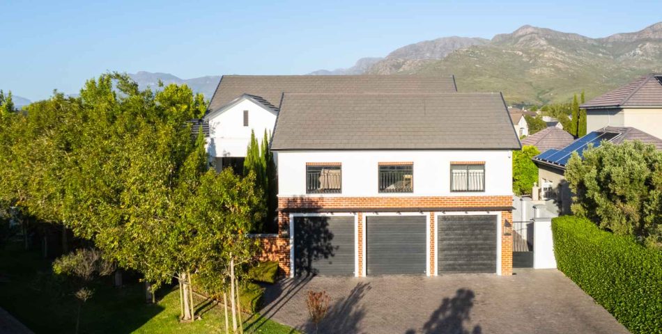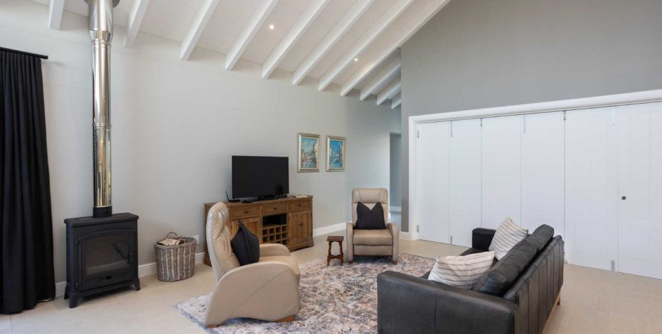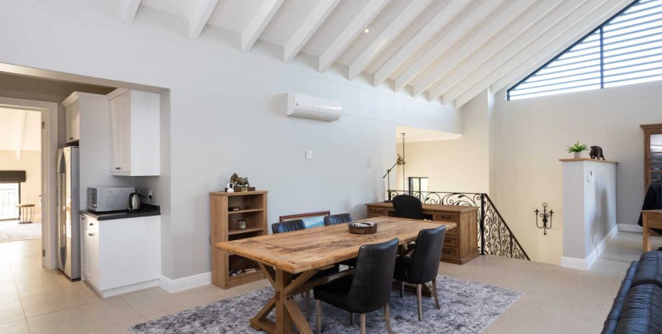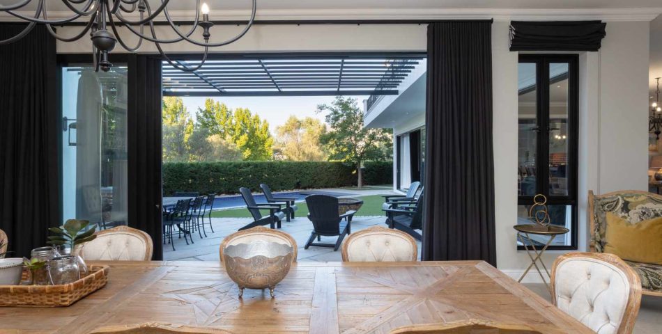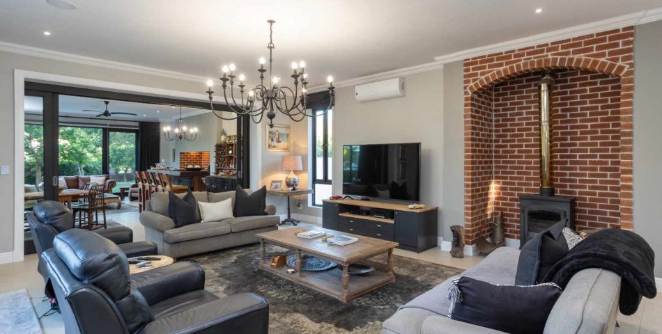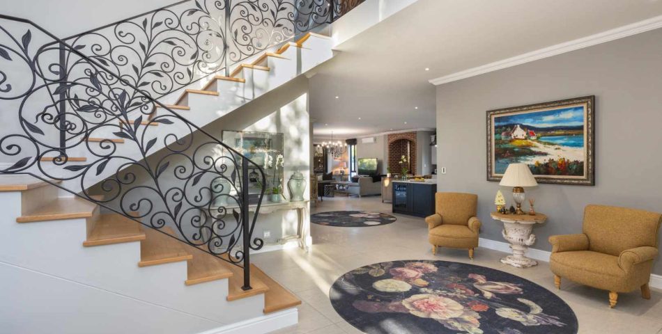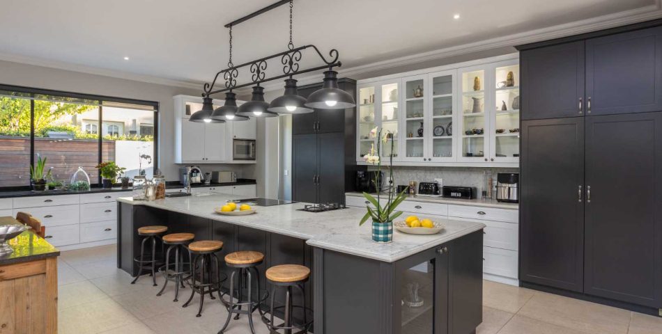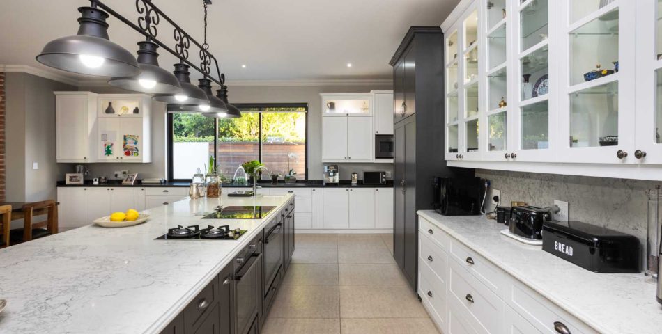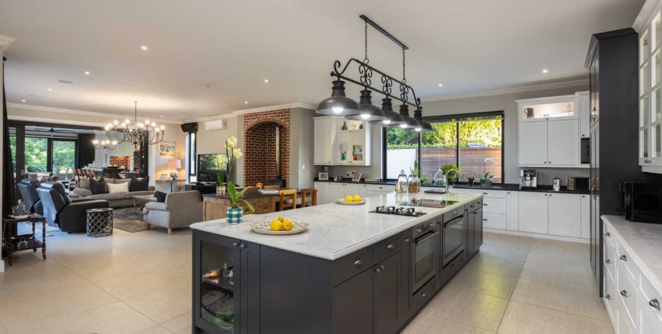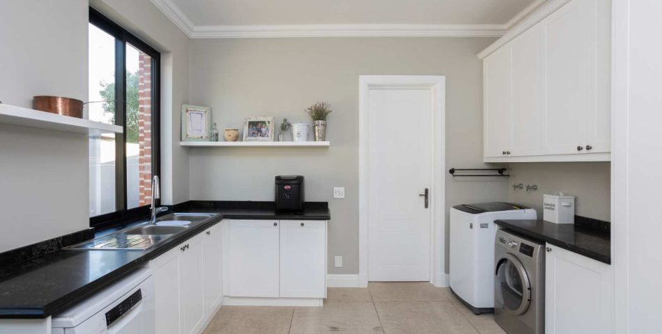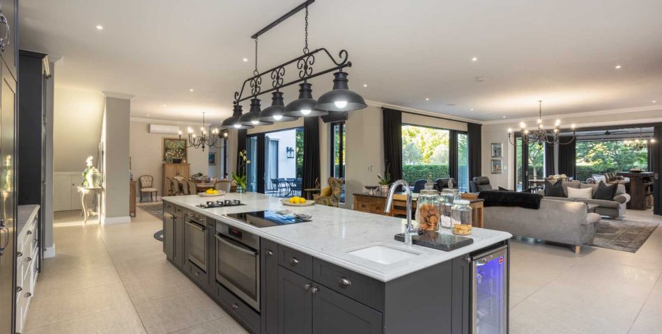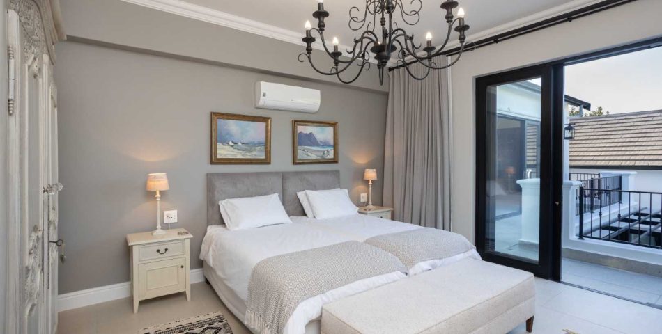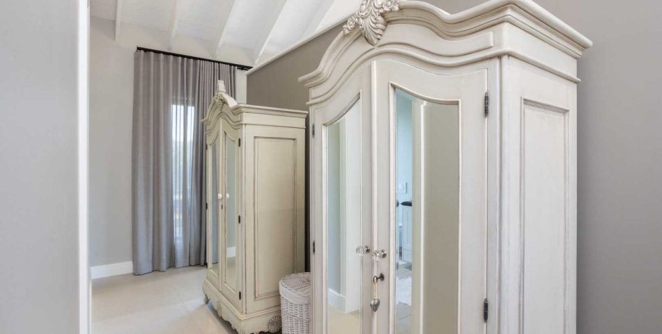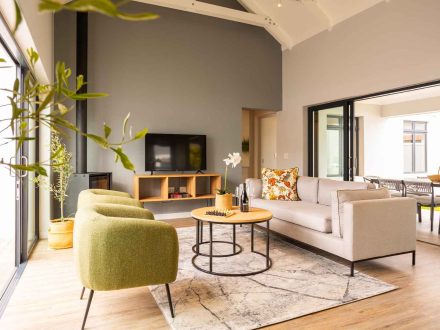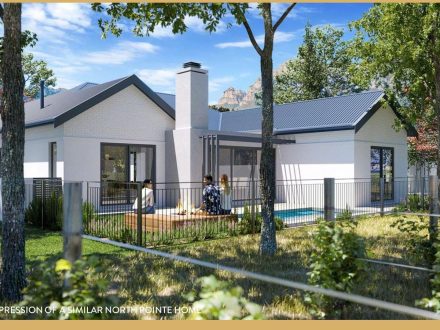Spacious well-maintained house in Val de Vie Estate
Property Description
Step into this well-maintained and spacious home, perfectly designed for both comfort and entertainment. The layout is meticulously crafted, with the focal point being the expansive open-plan entertainment area that offers breathtaking views. This area seamlessly connects to the feature-filled open kitchen, complete with a private scullery—an ideal setup for hosting guests and showcasing culinary skills. The kitchen boasts two ovens, an induction stove, a built-in microwave, and underfloor heating. Enjoy indoor-outdoor living with glass sliding doors opening out to the outdoor patio and sparkling pool, perfect for warm summer afternoons and entertaining loved ones.
On the ground floor, the primary bedroom is a retreat with air-conditioning, built-in cupboards, and an en-suite bathroom, underfloor heating, and features a unique private outside shower. Step outside the primary bedroom to a garden oasis with incredible mountain views.
Ascend the sweeping staircase with cast iron balustrades to the first floor, featuring a spacious pyjama lounge with air-conditioning and a kitchenette leading out to a balcony with beautiful mountain views. This floor also hosts a walk-in safe and three ensuite bedrooms, two of which offer balconies overlooking the garden and stunning mountain views.
This home comes with extra features like a Victron Electrical system, motion sensor lights, central vacuum system, custom-made lights, and a fully furnished bar that adds to the home’s allure. With 30 solar panels, an instant geyser, imported tiles, and convenient access to the Sport & Leisure Centre through a back gate, this residence combines luxurious living with practical amenities for a truly exceptional lifestyle.


