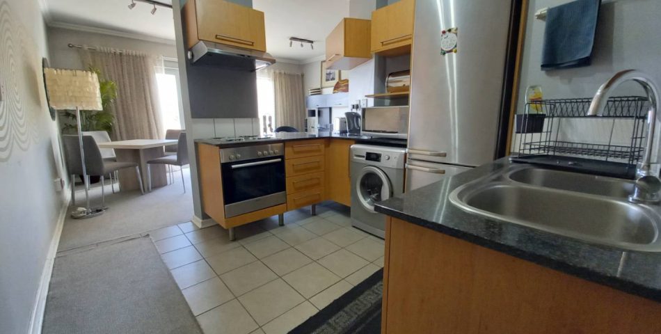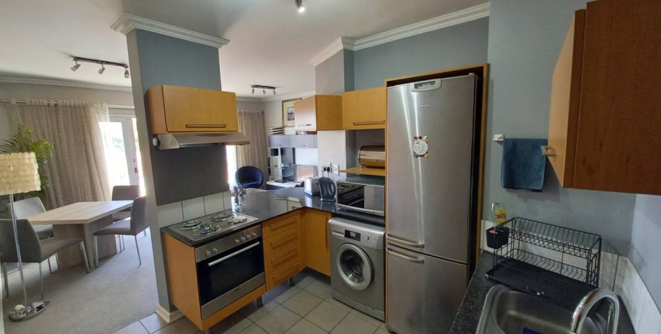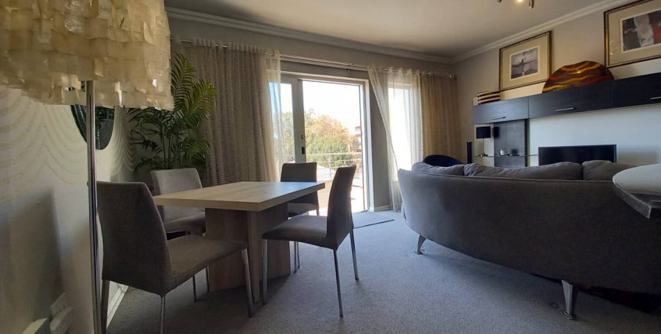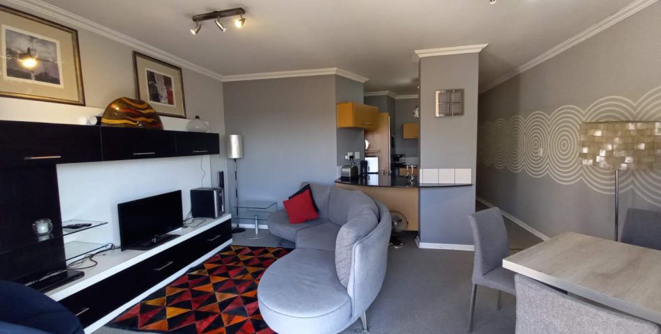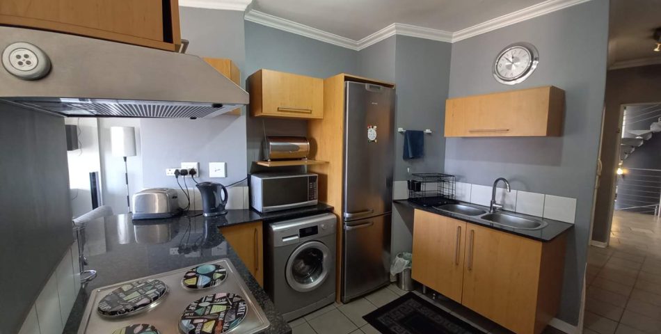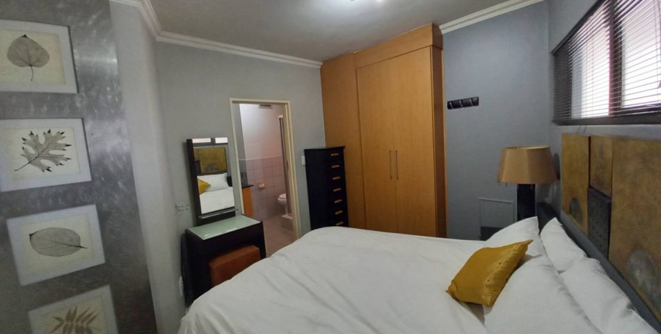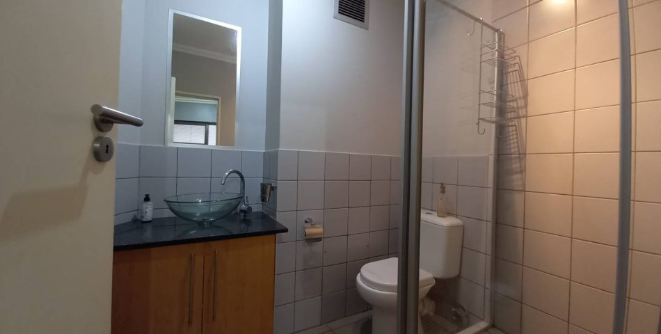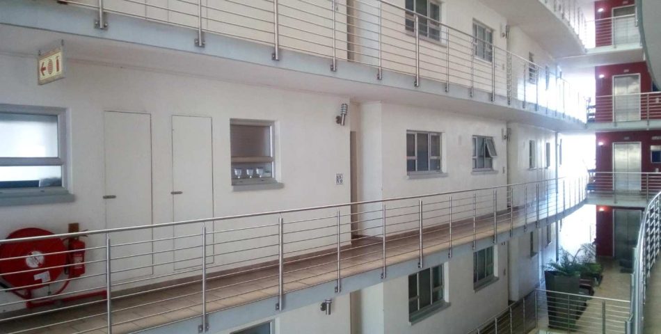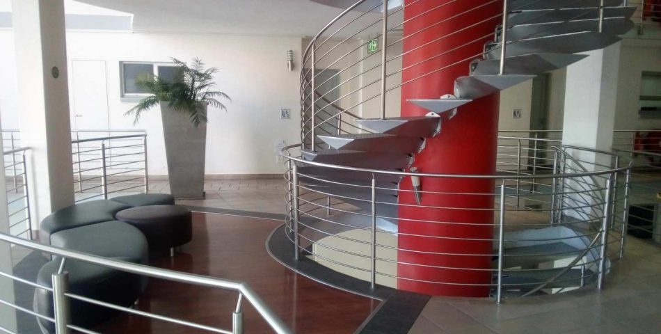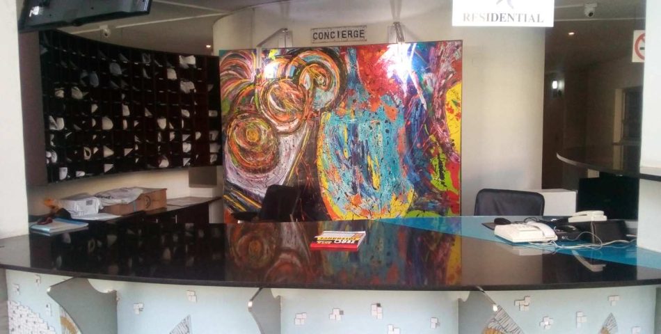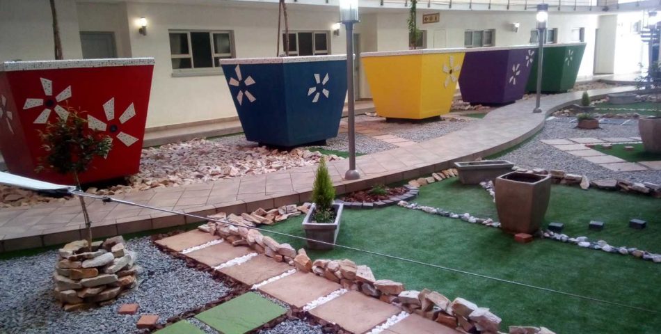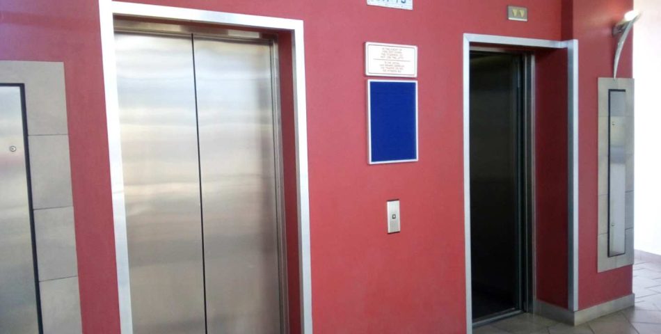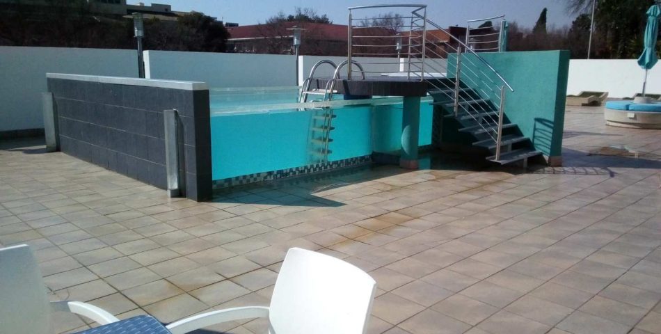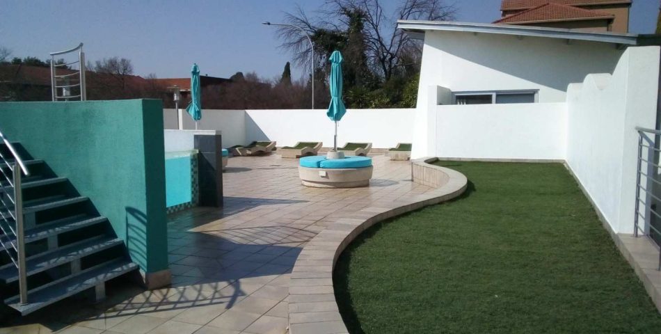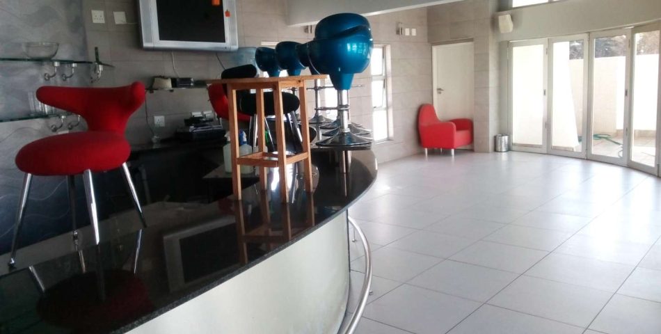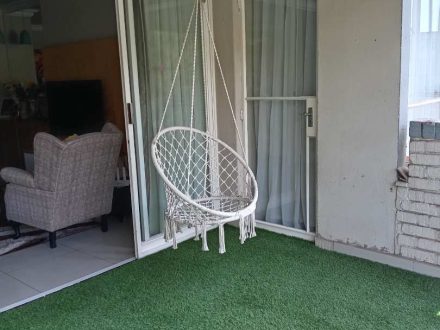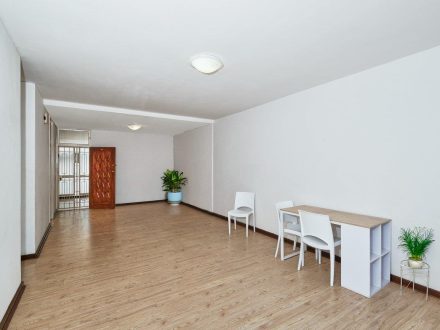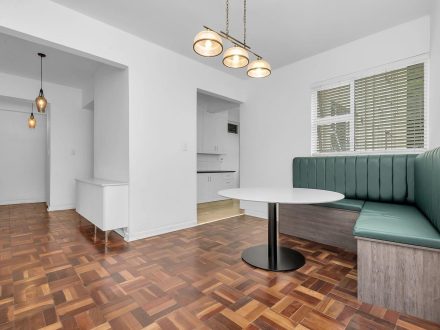Proper Design. Smartly Priced. Ready for Move-In
Property Description
Discover the epitome of stylish urban living at Splice Riviera with this beautifully appointed 1-bedroom, 1-bathroom second-floor unit. Perfectly designed for comfort and convenience, this fully furnished apartment comes complete with all necessary cutlery and crockery. The unit is also fiber and DStv ready, ensuring you stay connected and entertained.
The bedroom features plush carpeting, a spacious wall wardrobe, and an en-suite bathroom equipped with a modern shower. The pristine condition of the building complements the elegance of this unit, providing a serene and welcoming living environment.
Residents can indulge in the stylish pool area located near the rooftop clubhouse of the hotel. This exclusive space offers more than just a place to swim; it’s a social hub where you can enjoy free WiFi. For fitness enthusiasts, the on-site gym boasts professional trainers to help you achieve your fitness goals, along with steam saunas available in both the men’s and women’s areas.
This apartment is ideal for both business professionals and students. Tenants at Splice Riviera benefit from its prime location, offering quick and easy access to major highways, shopping centers, sporting facilities, and Wits University. Enjoy the convenience of being just 5 minutes away from Killarney Mall, which features a cinema, dining options, and shopping, as well as a short drive to Rosebank Mall, renowned for its fantastic shopping and dining experiences at The Firs.
Additional amenities include an outdoor pool, 24/7 security, free underground parking, an on-site coffee shop, a well-equipped gym, and laundry facilities. Experience the luxury and convenience of living at Splice Riviera—a perfect blend of comfort and style in the heart of the city.


