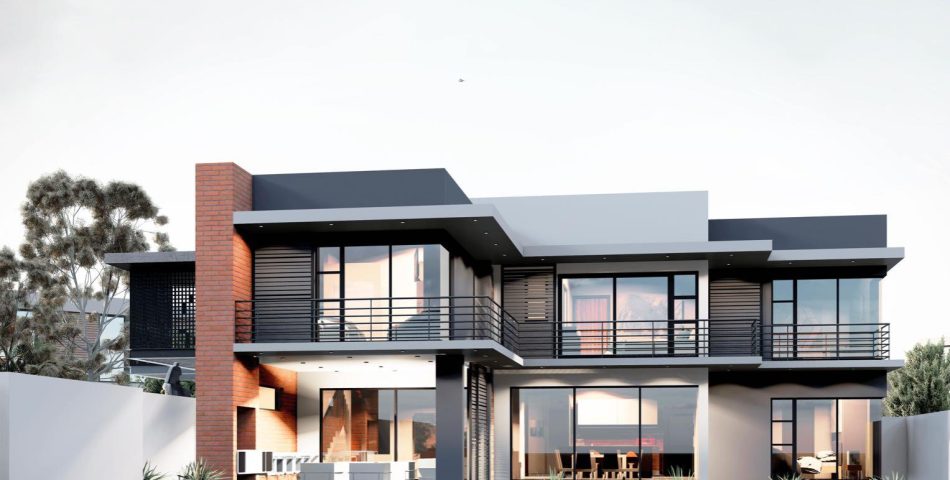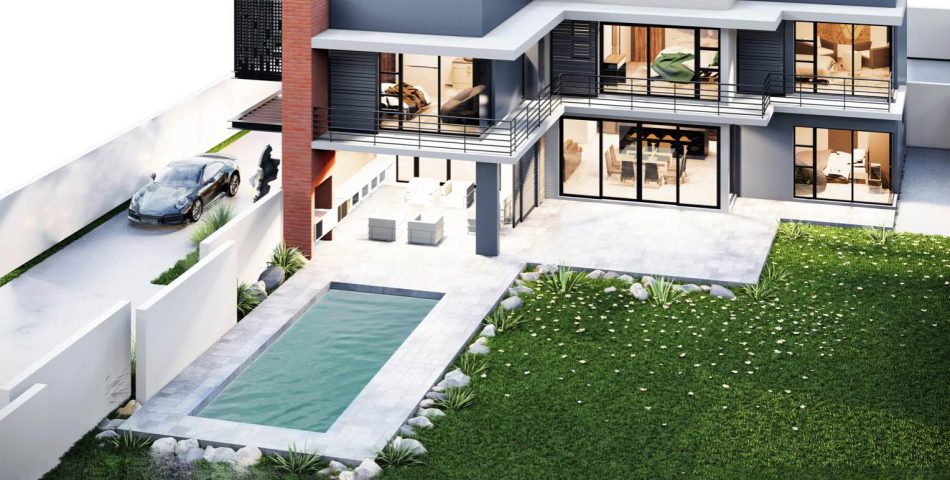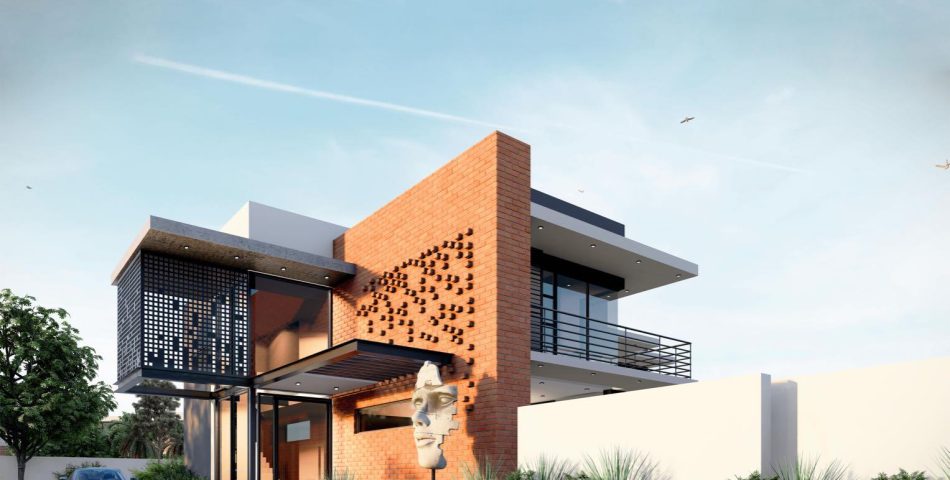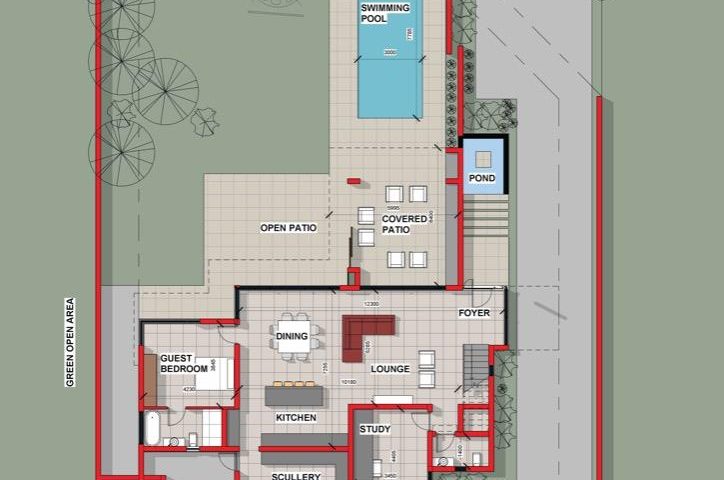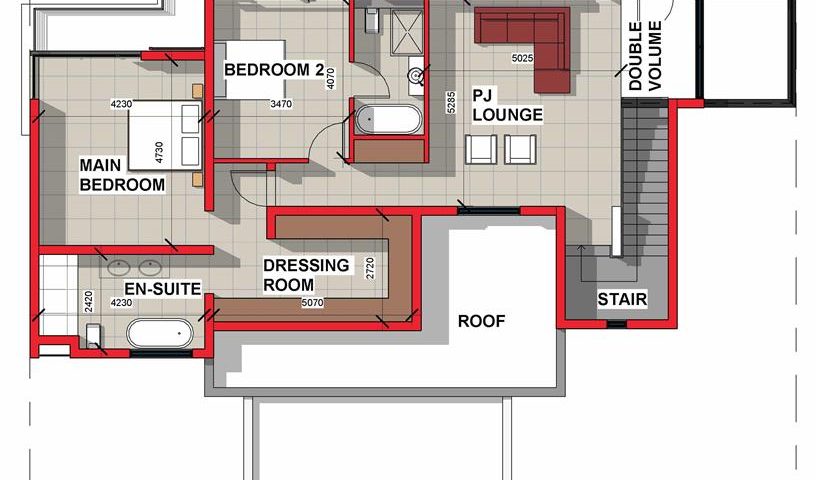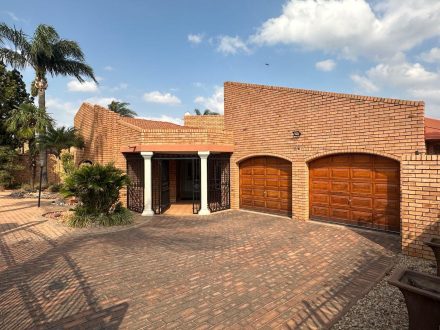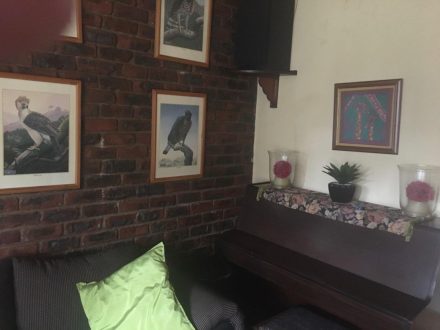Modern Family Home Building Package in Midstream Heights
Property Description
DIRECT FROM DEVELOPER (VAT INCL) NO TRANSFER FEES
Introducing a stunning building package available directly from the developer, offering a VAT inclusive price with no transfer duty. This modern property boasts a well-thought-out design and luxurious features, perfect for those seeking a new home in a desirable location.The stand is located across from a park in a cul de sac.
On the ground floor, you are greeted by an entrance area incorporating a pond leading into a spacious reception area. The main level includes a guest bedroom with an en suite bathroom, an additional guest bathroom, a dining room, and a comfortable lounge area. The kitchen is equipped with a breakfast nook island, a separate scullery for added convenience, and domestic quarters with a bathroom. Step outside to enjoy the covered and open patio and swimming pool making for great entertainment. The paved driveway caters for ample parking. The property also offers a double garage and beautifully landscaped garden.
Upstairs, you will find three bedrooms, each with its own en suite bathroom for ultimate privacy and comfort. The first floor also features a cozy PJ lounge, and a continuous balcony that provide stunning views of the surroundings.
Don’t miss this opportunity to own a brand-new property with high-end finishes and thoughtful design elements. Contact us today to learn more about this exceptional building package and make your dream home a reality.
Midstream Heights is an established residential estate and part of the greater Midstream. The estate supports a relaxed and secure lifestyle. With extensive green spaces, parks, well-maintained infrastructure and excellent security, it provides for a relaxed lifestyle. Midstream Heights is within easy access of schools, shopping centres and a variety of recreational facilities.


