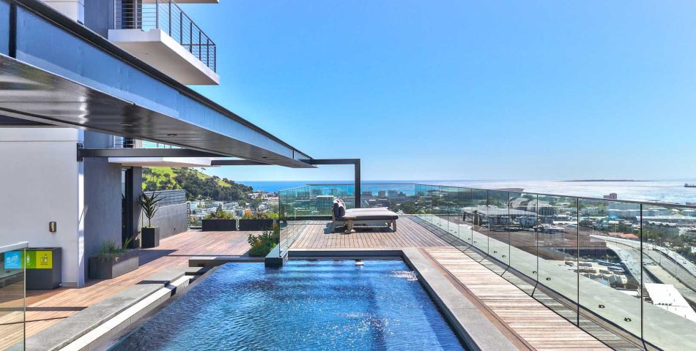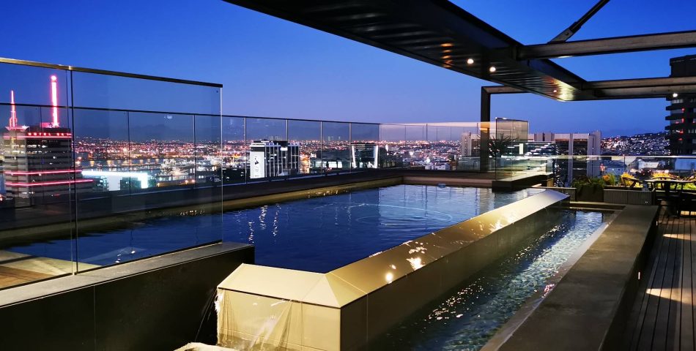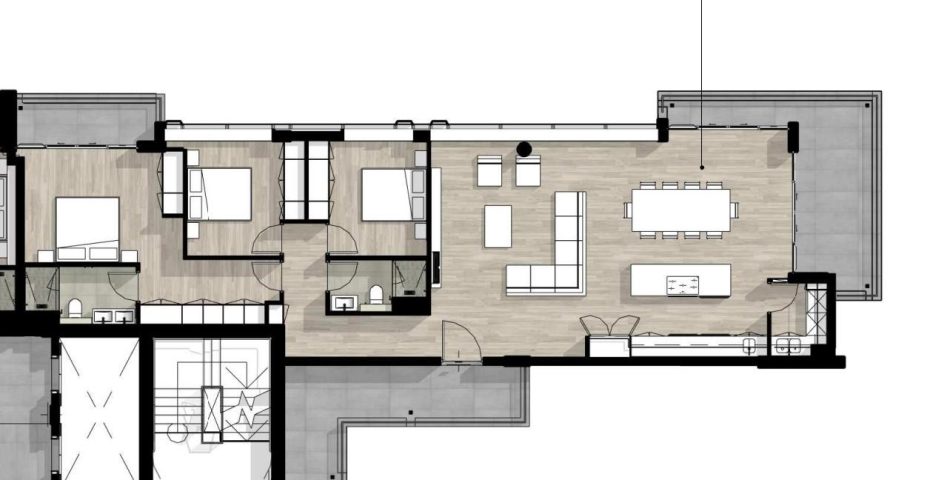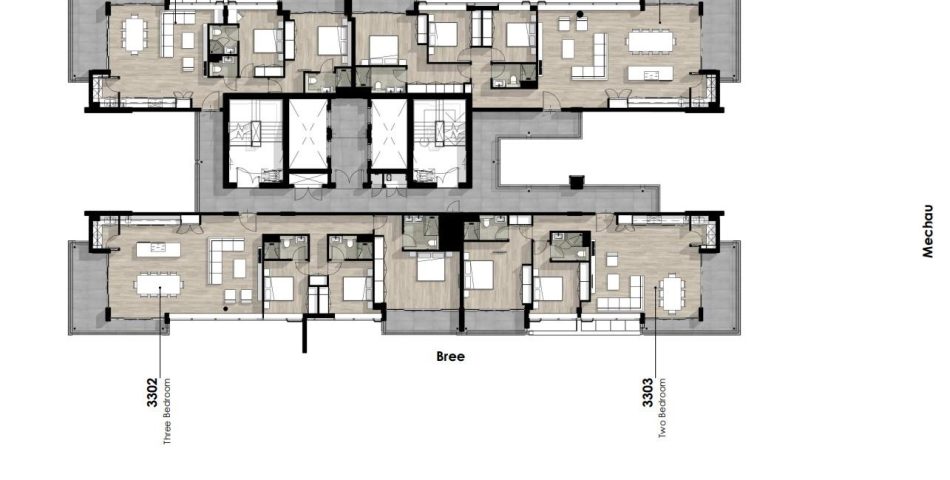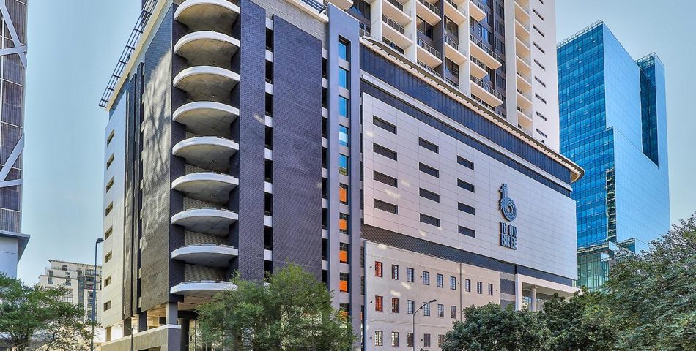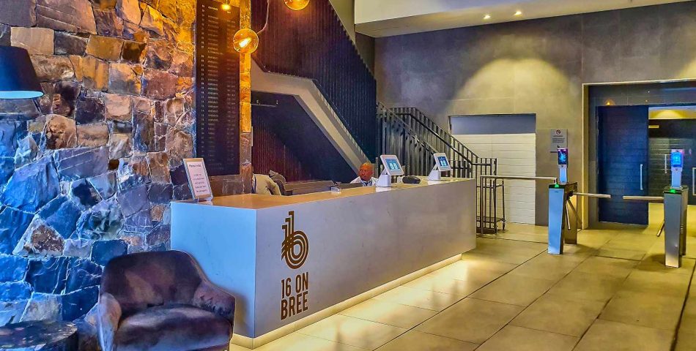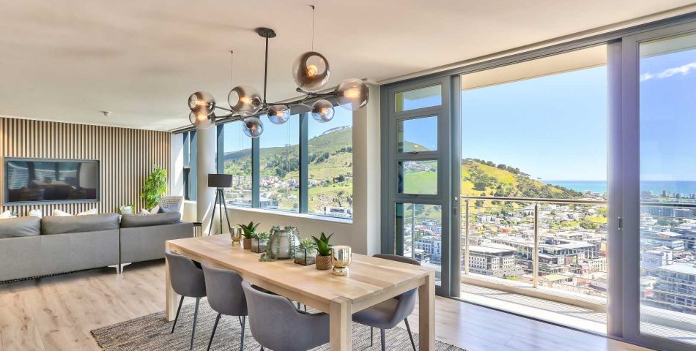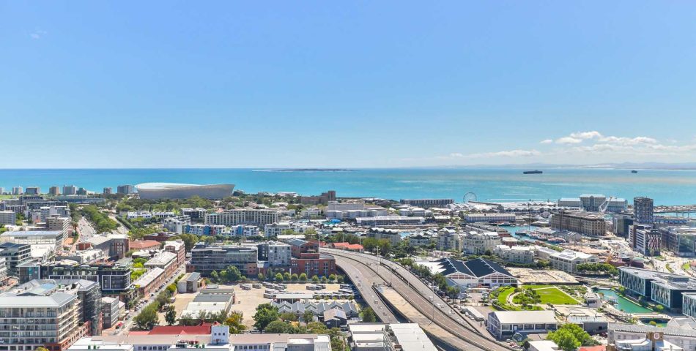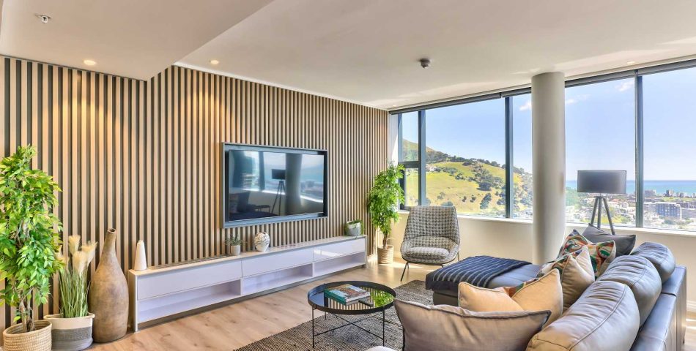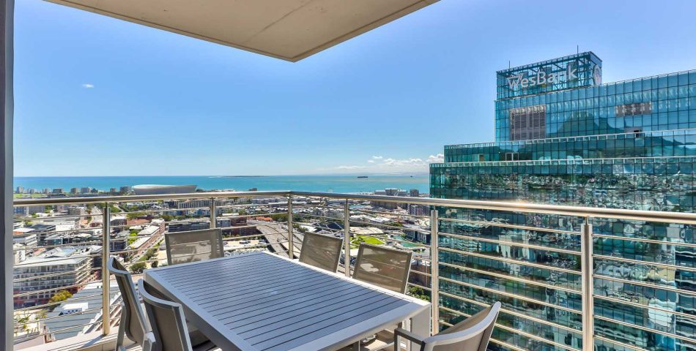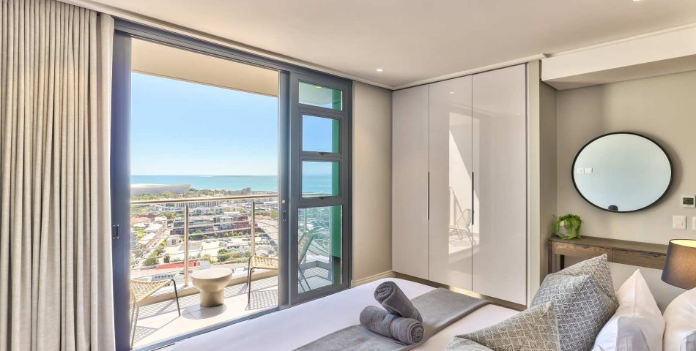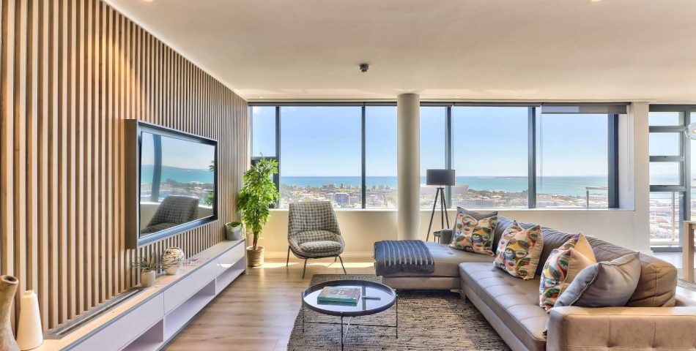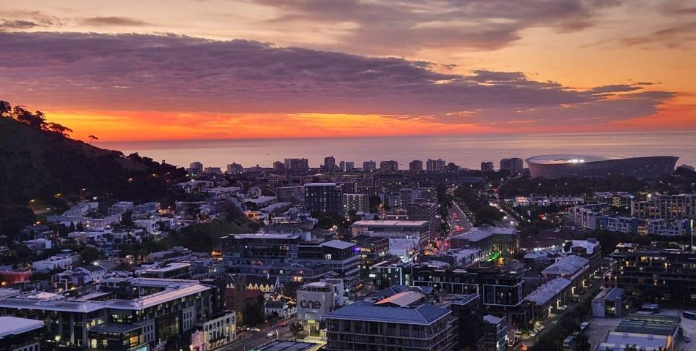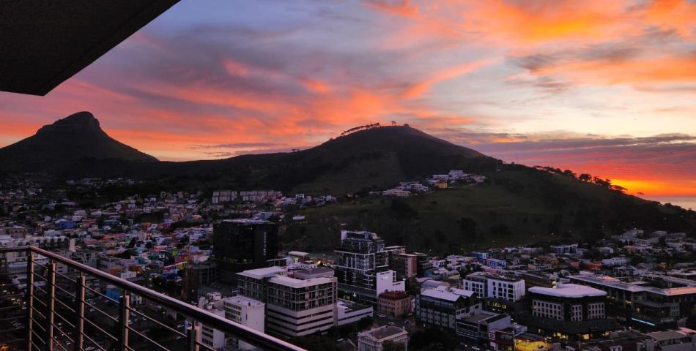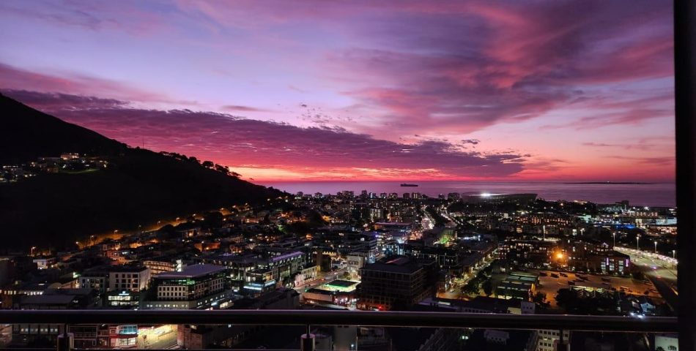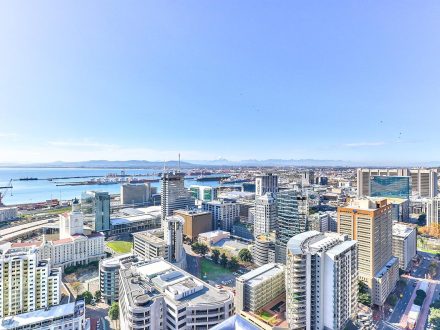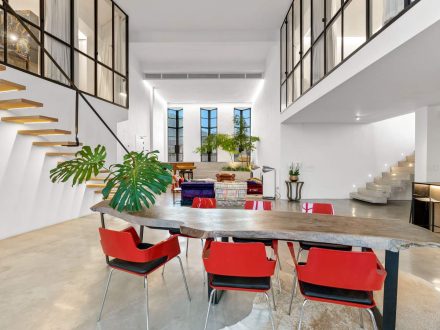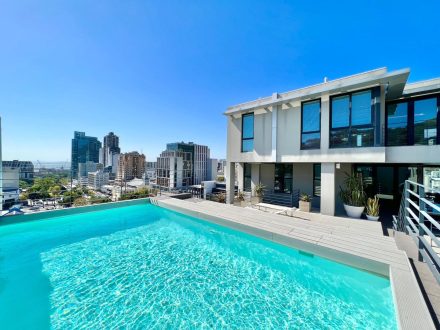Luxurios 3 Bed Penthouse in the Heart of Cape Town at 16 on Bree
Property Description
Luxurious 3-Bed Penthouse in the Heart of Cape Town at 16 on Bree.
3 Bed | 2 Bath | 143m2 Interior | 2 Balconies 22m2 | Views| Parking | Pool Deck
Welcome to the Epitome of Luxury and Convenience on the 34th floor!
Located in the iconic 16 on Bree, this penthouse boasts breathtaking views and luxury living that will make you SWOON! Enjoy a leisurely breakfast or barbeque on your private balcony. Head to the ‘sunsational’ pool deck and outdoor gym on the 27th floor. The building has its own shared workspace too. *Zero power cuts in this building.
Great investment:
16 On Bree is an AirBnB hotspot, great for your break away stays and earning from your investment. Ask the agent about our property management business model.
Features:
– Breathtaking Views: This 3 bedroom, 2 bathroom penthouse offers panoramic vistas from your private balcony of Cape Town’s exquisite skyline, The Atlantic Ocean, Signal Hill and Table Mountain.
– 2 Balconies: Main bedroom with private balcony. Open plan living opens up unto 2nd balcony.
– Sleek Design: Revel in an upscale urban interior fitted with SMEG appliances. Elegant, modern, and every bit exquisite.
– Stay Connected & Powered: With robust WiFi and a guarantee of no load shedding, you can relax or work uninterrupted.
– Rejuvenate: head to the 27th floor pool deck terrace for a swim, bask in the sun at the private cafe & bar, or pump up your adrenaline at the outdoor gym.
– Prime Location: A leisurely stroll away from the renowned V&A Waterfront and some of Cape Town’s top-notch restaurants. With Bree Street’s energetic ambiance, you’ll feel the city’s pulse day and night.
– On Premise Indulgences: beauty salon, restaurant and cafe in the building
About 16 On Bree:
16 On Bree is Cape Town’s tallest residential building and offers a concierge service, gym, 27th floor large recreation deck with pool, rooftop bar, specialised creative workspaces including formal meeting rooms and hot desking.
Located at the lower end of Bree Street in Cape Town CBD where unique historic character meets leading edge progressive design.
The 36 storey contemporary architectural design offers residents:
– 24/7 manned security with technologically advanced security monitoring and access control
– High speed lifts
– Ultra-high-speed fibre connectivity
– Energy efficient electrical fittings and fixtures
– Water saving sanitary fittings and fixtures
– Standby electrical generators
– Back-up water supply
– No power cuts in this building
– Quick stroll to 5 international hotels, Cape Town
– International Convention Centre, V&A Waterfront,
– Cape Town Harbour, 2010 World Cup Stadium.
– Quick drive to Table Mountain, beautiful beaches. 20 minute drive from Cape Town International Airport.
Neighbourhood description:
Fondly known as the ‘Mother City’; Cape Town lies in the arms of Table Mountain, one of the world’s most recognisable landmarks.
The city centre is the pulse of the Mother City, providing the lifeblood of the surrounding areas. It is a melting pot of diversity, cultural and historical influences like no other, where business and pleasure blend into one lively experience. A buzz by day or night, with a diverse mix of culture, nature and history, the City is the perfect choice. If you really want to get underneath the skin of Cape Town, you need to start in the CBD.
The apartment is located 60m from popular Long Street, in the heart of the social and cultural hub of Cape Town and a stone’s throw away from the city’s many museums, galleries, theatres, markets, parks and heritage sites!
On your doorstep there are coffee shops, outdoor café’s, restaurants, bars and nightclubs, small designer outlets and quirky shops selling everything from books to antiques and crafts to clothing. Bree Street and Kloof Street, both nearby, are also a lively hub of trendy and vibey restaurants, bars and boutique stores.


