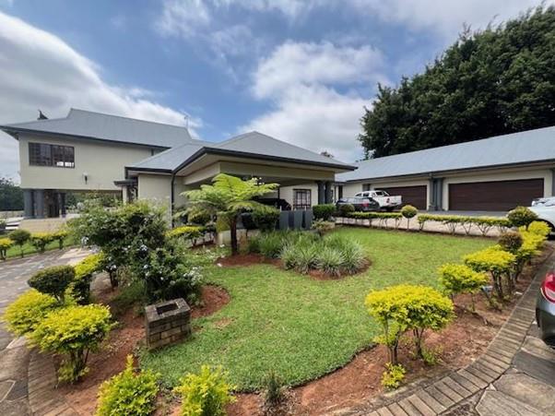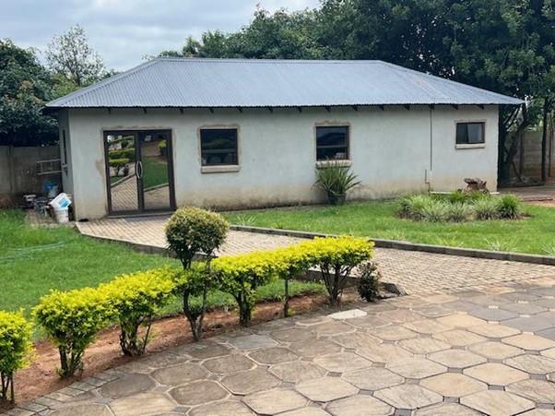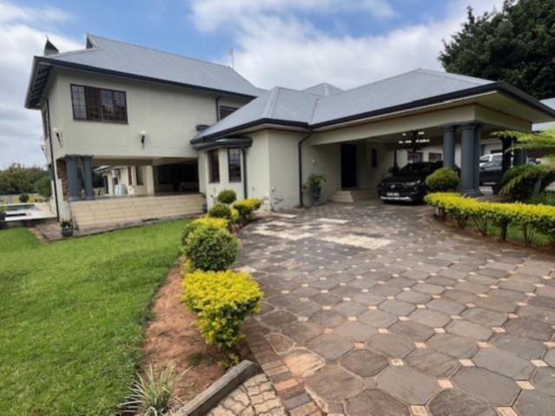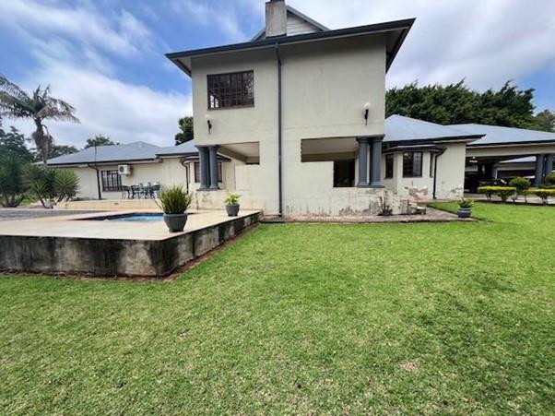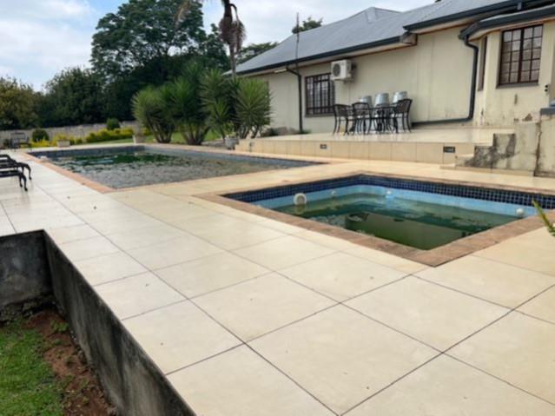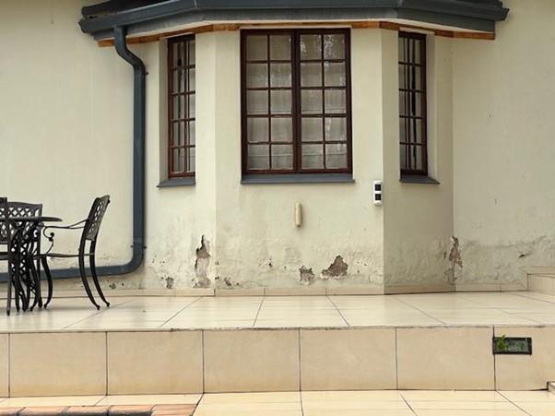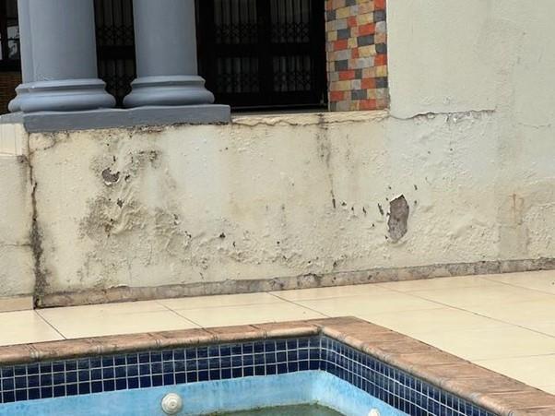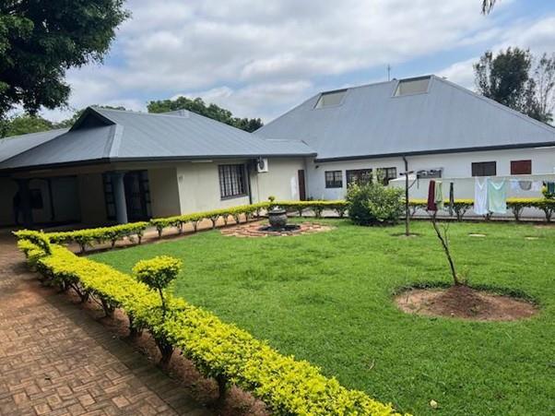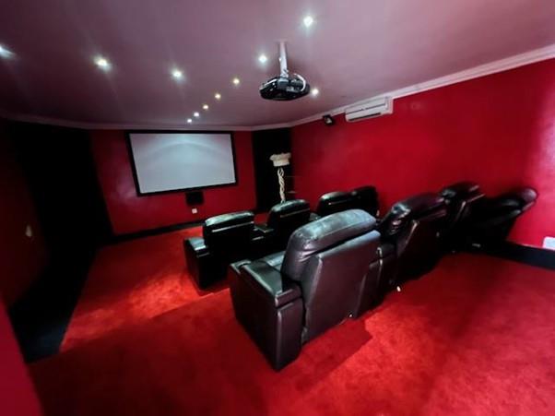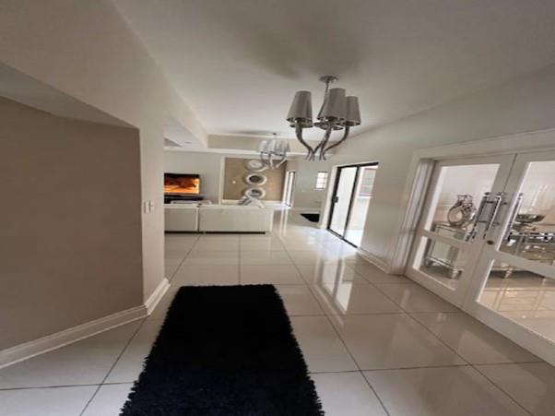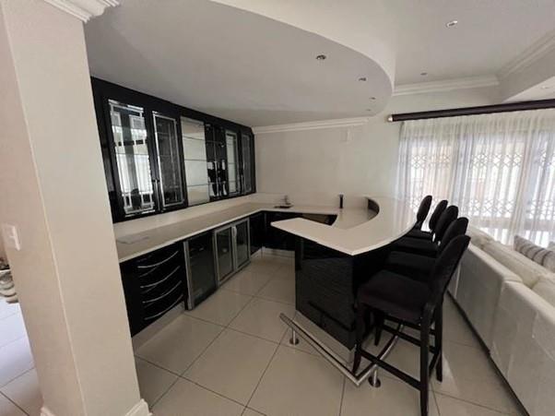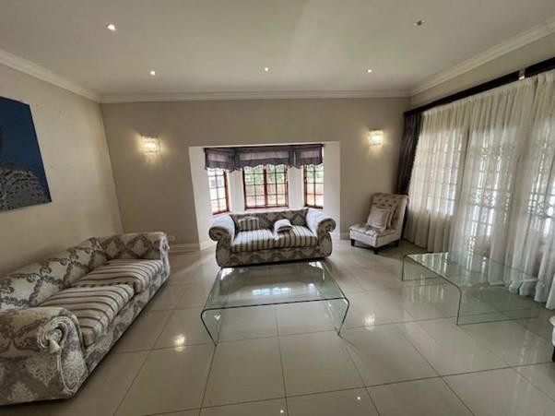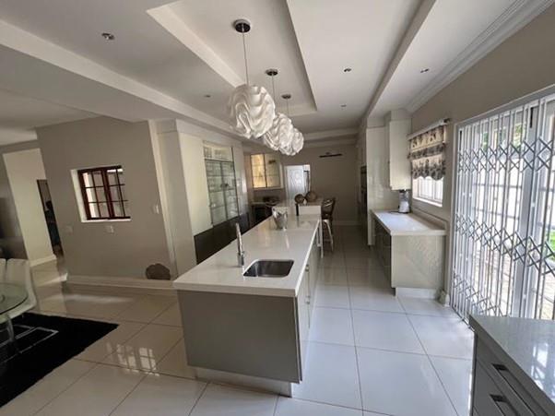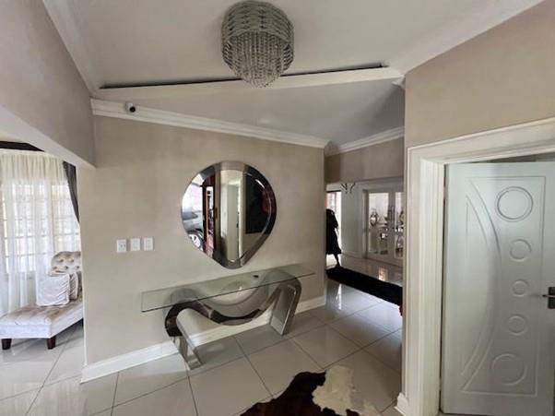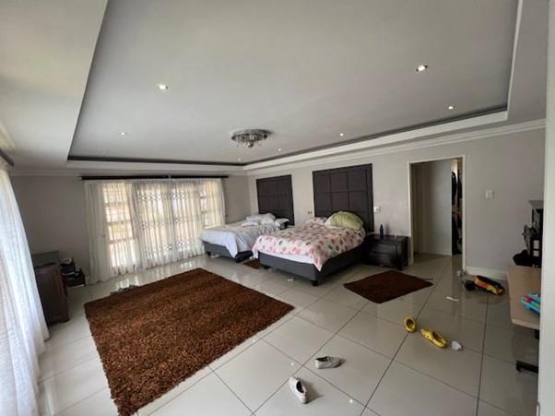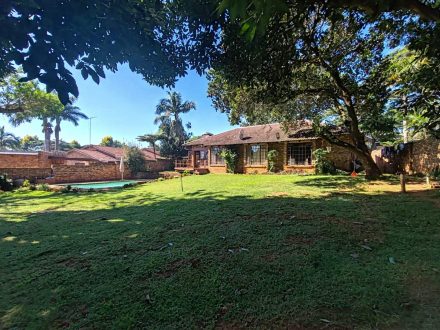Large Semi-Double Storey Residential Dwelling
Property Description
General:
• Large, two-storey brick dwelling
• Plastered and painted walls
• Timber framed glazing
• Pitched corrugated iron roof
• Secure double timber and glass front doors
• Garages
Ground Floor:
• Porte-cochere drive-thru entrance
• Entrance foyer
• Guest cloakroom
• Passage walkway with staircase foyer
• Lounge
• Formal dining room
• Kitchen
• Pantry
• Scullery
• Breakfast room
• TV room with bar lounge
• Guest en-suite bedroom with patio
• Pyjama lounge
• Two standard en-suite bedrooms
• Master bedroom suite with study
• Covered patios accessible from bedrooms and TV room
• Enclosed courtyard
First Floor:
• Landing
• Passage walkway
• Pool room
• Cloakroom
• Cinema (soundproofed)
• Gym
• Master bedroom – wall-to-wall carpeting
Flooring:
• Glossy ceramic tiles throughout (except master bedroom, staircase, cinema, and gym)
• Master bedroom, staircase, cinema, and gym – wall-to-wall carpeting
Walling:
• Plastered and painted brick
• Some walls with wallpaper
• Kitchen, scullery, and bathrooms – tiled to ceiling height
Ceilings:
• Rhino-lite plastered ceilings (except for some decorative ceilings)
Kitchen:
• Glossy superwood wall, floor, and island units
• Granite worktops
• Sunken rinse unit
• 5 burner gas hob
• Fitted appliances
Scullery:
• Oak wooden floor units
• Granite worktops
• Double stainless steel sink unit
Bathrooms:
• Exclusive fittings and fixtures
• Fitted spa baths
Additional Notes:
• This is a large and luxurious property with extensive amenities.
• The description suggests a focus on security and entertainment.
• The property has a mix of modern and traditional finishes.


