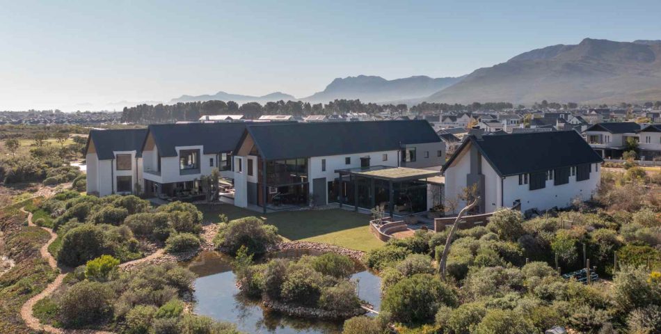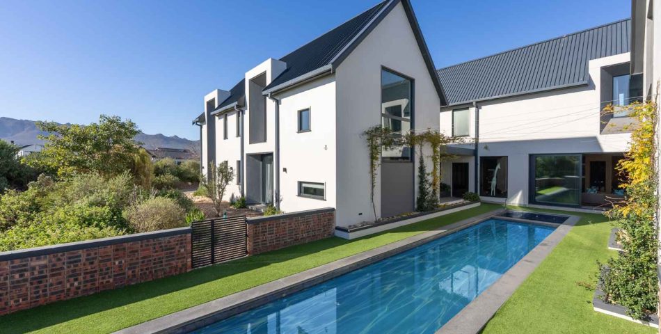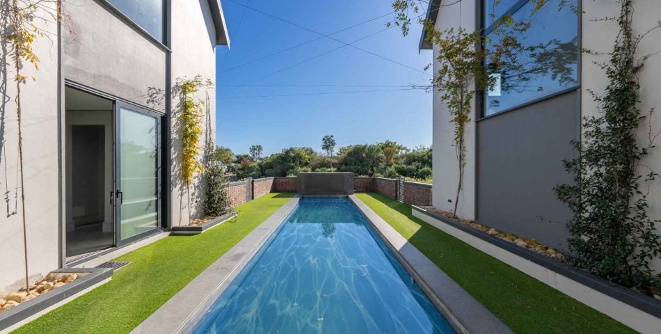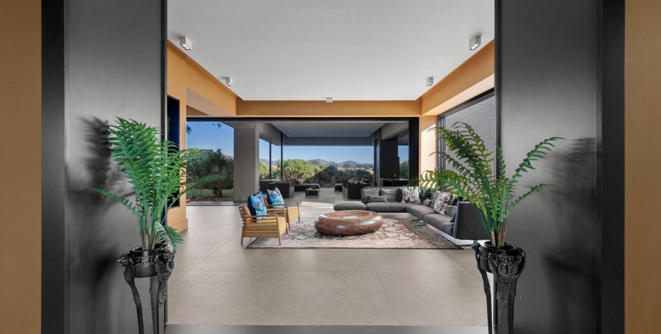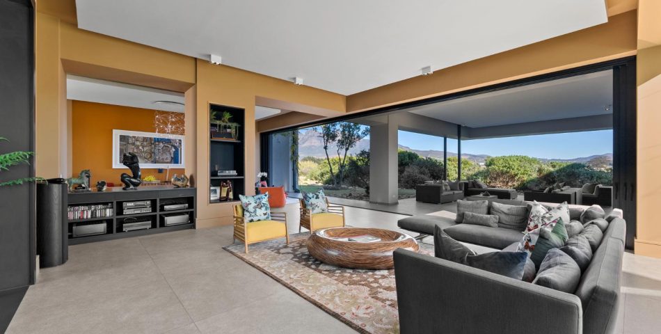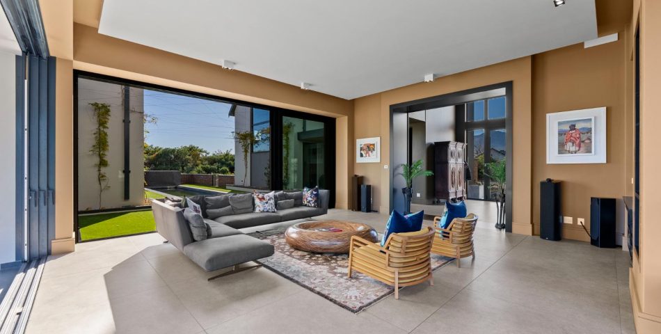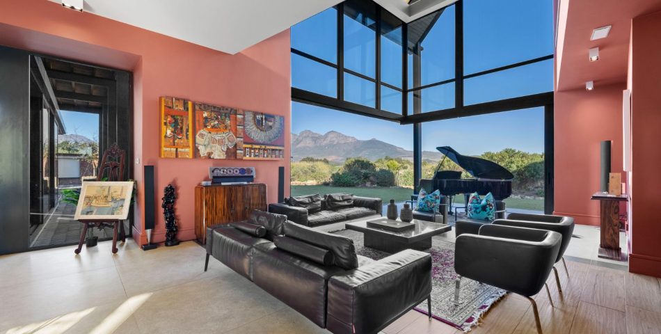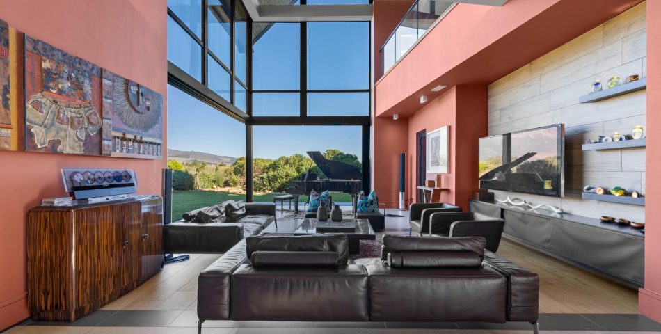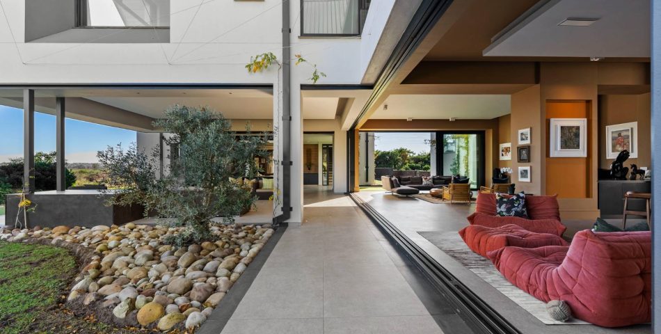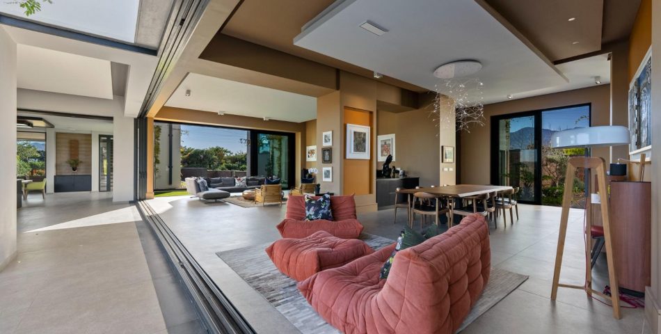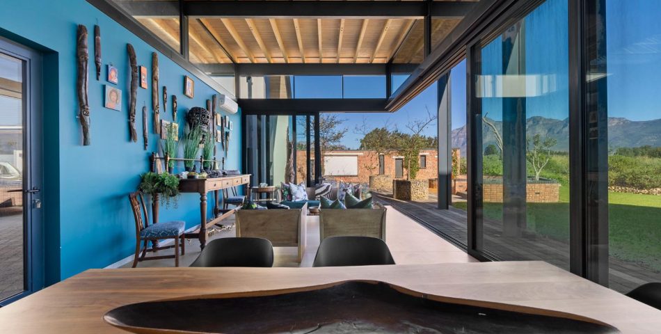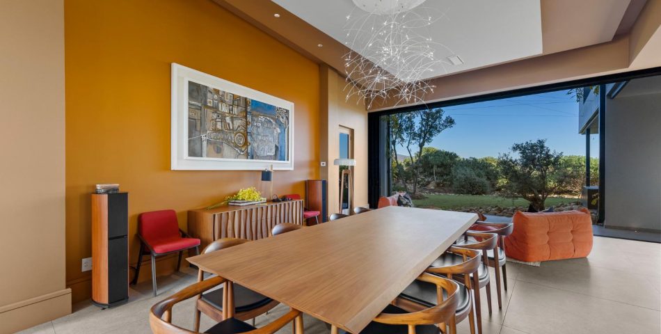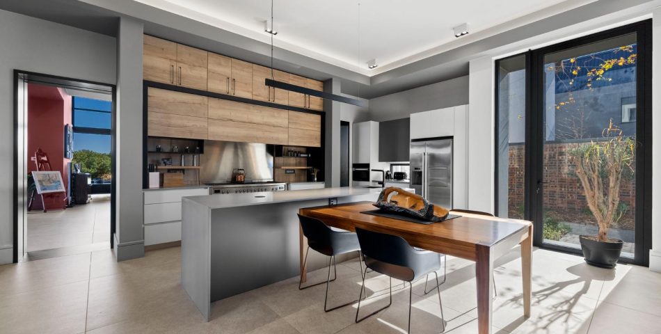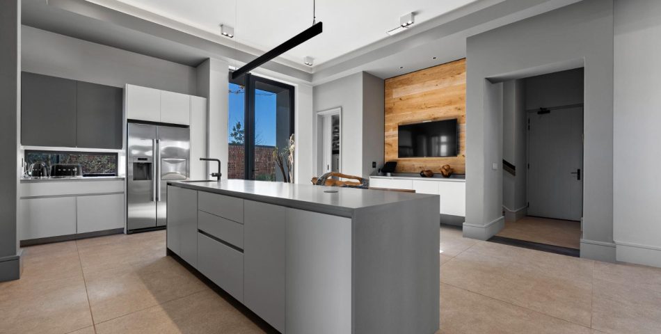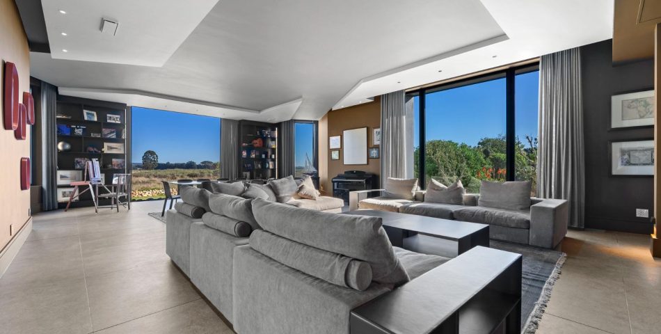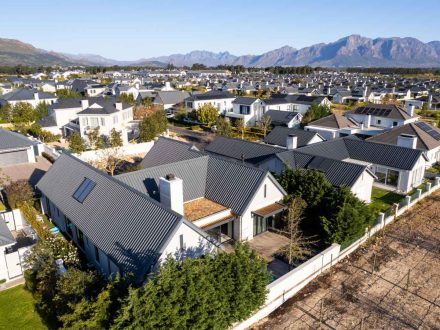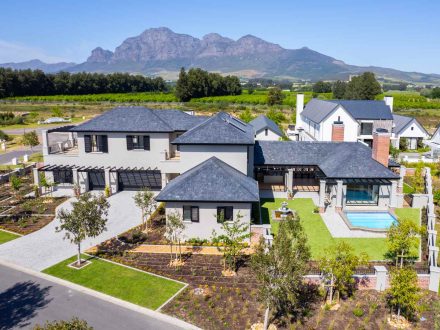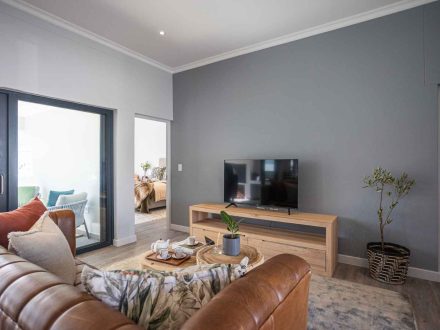Indoor elegance meets outdoor paradise
Property Description
A luxury lifestyle intertwined with the wilderness nestled in the prestigious Val de Vie Gentleman’s Estate.
The prefect blend of nature and modern living boasting 25 635 sqm of land, this stunning property offers ample bedrooms, formal living areas, indoor and outdoor entertainment spaces, a lap pool with a jacuzzi, and breathtaking views of the Simonsberg mountain range.
Located in a private security estate, this small holding in Val de Vie Gentleman’s Estate will give you peace of mind knowing that your family is safe and secure, with amenities such as 24/7 security patrols, access control, and surveillance systems,
Val de Vie ensures the highest level of safety for its residents.
Experience the best of both worlds with the blend of nature and modern living at your doorstep. Enjoy leisurely walks along picturesque trails, rounds of golf on a championship course, or relaxing by the pool.
This property is truly an entertainer’s paradise, which covers over 2000 sqm and has multiple barbecue areas, a cinema room and luxurious outdoor living spaces.
The entertainment areas flow onto a landscaped garden with an eco lake, a fire pit centrally placed in the bomo area, a wood fired jacuzzi, an outdoor cinema set up and a heated swimming pool.
The main en-suite bedroom has a spa bath and the perfect dressing room.
The children’s wing comprises of four en-suite bedrooms.
Additional accommodation includes a cinema/music room, a granny flat, a work-from-home office, two guest suites, and a staff wing with four en-suite bedrooms and a living area
Don’t miss out on the opportunity to own a piece of paradise while living the life of luxury surrounded by vineyards, zebras, and buck, all within reach of world-class amenities and natural beauty.


