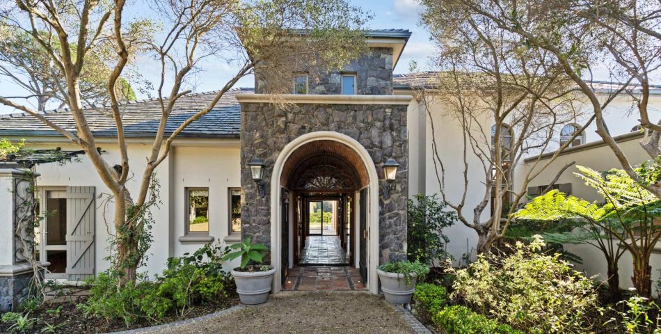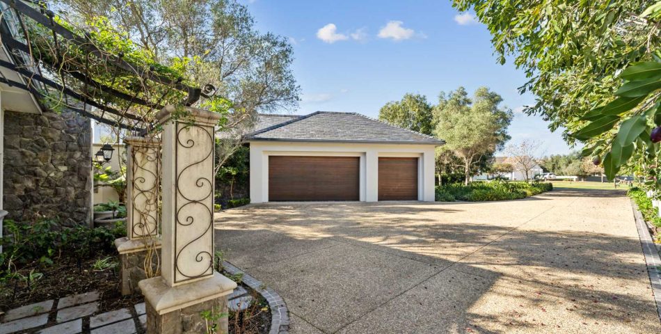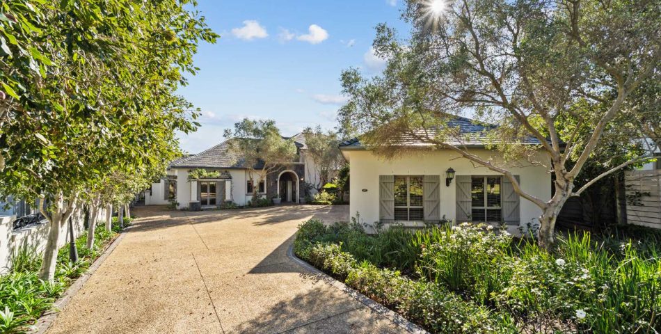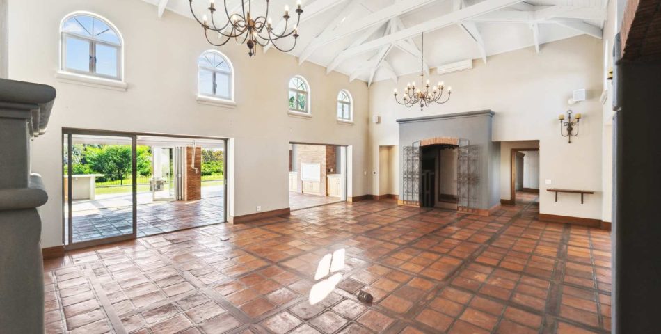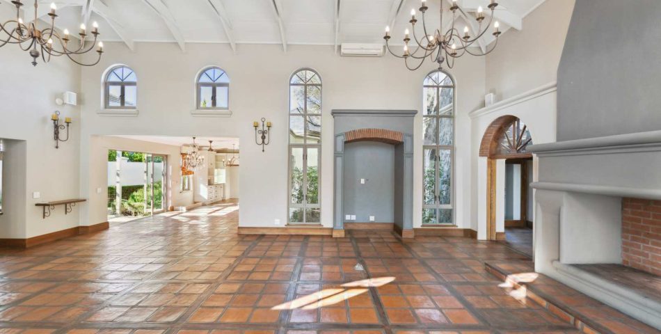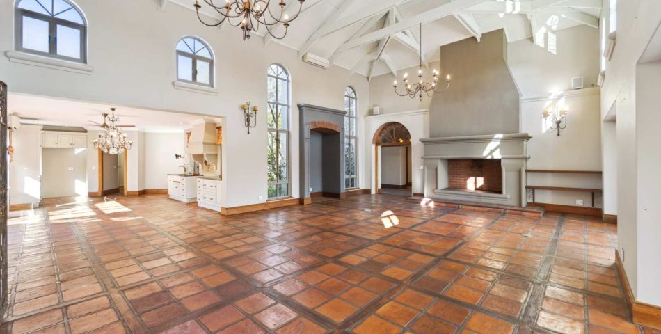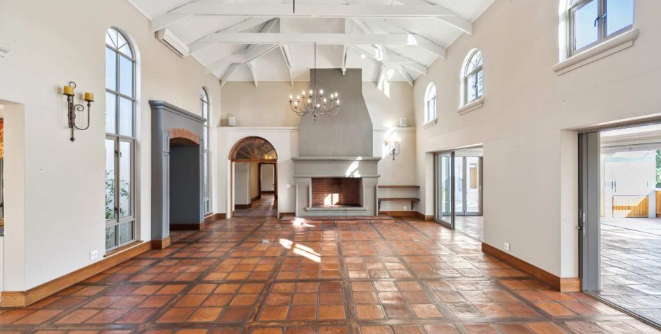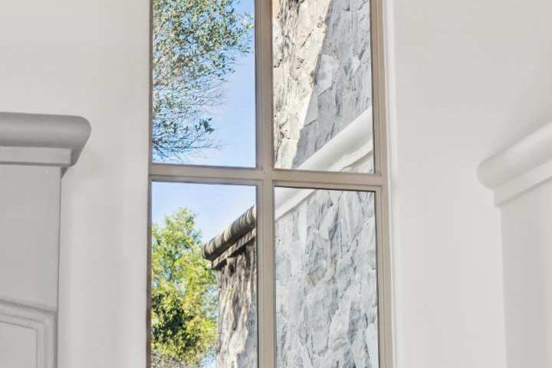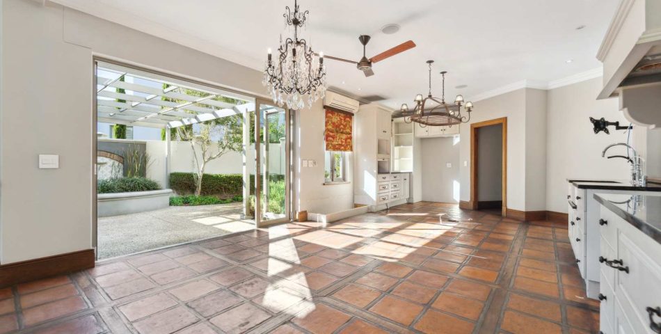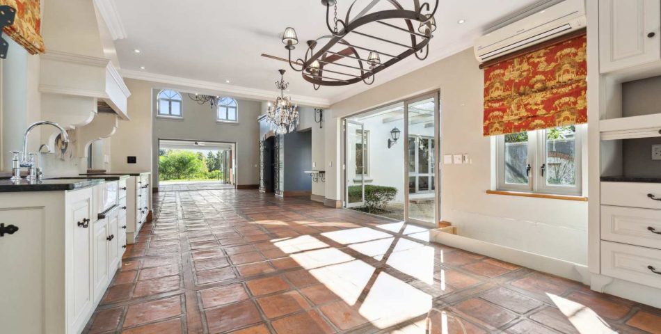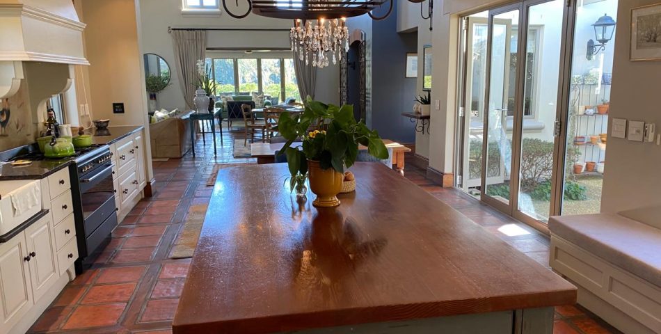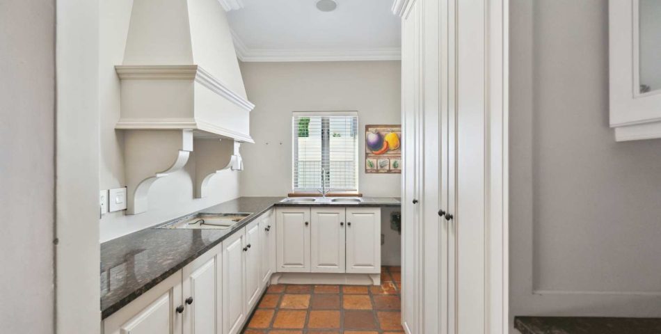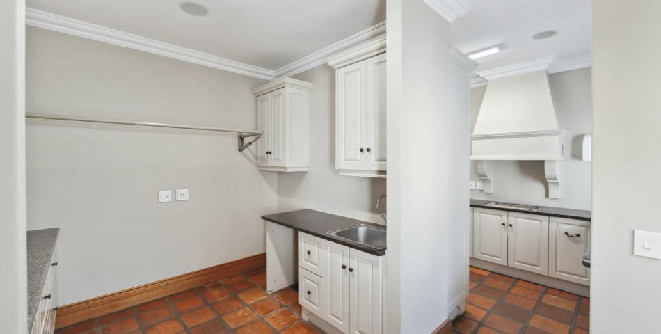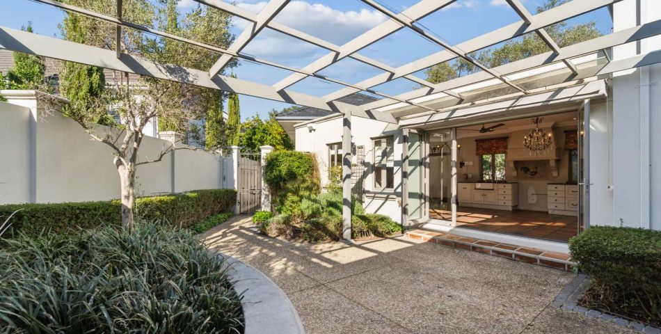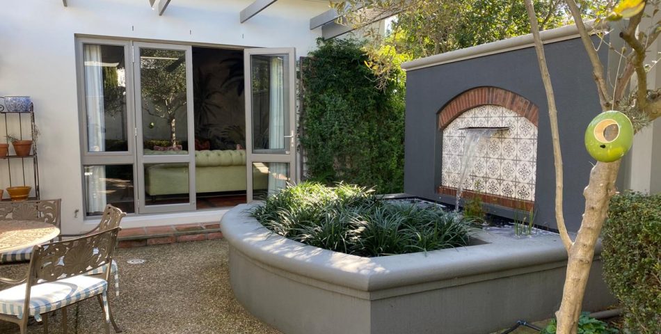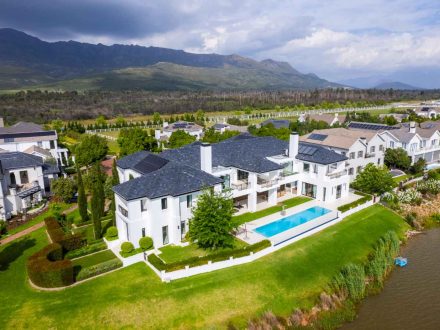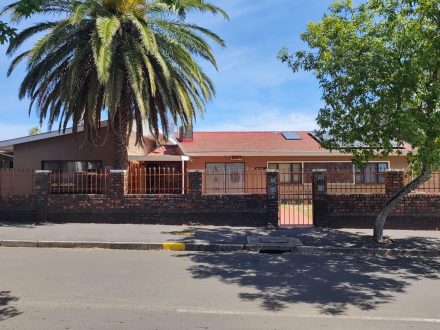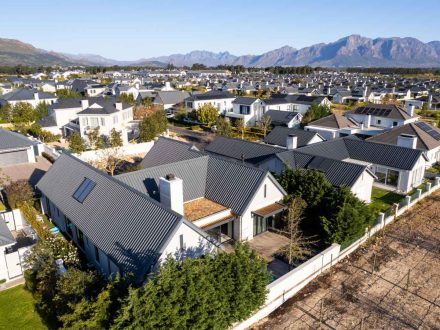Highly Desirable Location in Val de Vie Estate
Property Description
Val de Vie is a prestigious estate located in the heart of the Cape Winelands, known for its luxurious homes and stunning natural surroundings.
This 4 en-suite bedrooms single storey double volume home, ensures privacy and comfort for all residents and guests. All 4 bedrooms have access to patios or outside. The main bedroom en-suite has its own private patio.
Upon entering the home, you are greeted by a grand entrance that sets the tone for the elegance and sophistication of the interior. The North-Facing orientation of the home allows for breathtaking views overlooking both the nearby mountains and a picturesque farm landscape, enhancing the serene and picturesque atmosphere.
The kitchen is notably large and well-equipped, catering to the needs of those who enjoy cooking and entertaining with a second kitchen, pantry and laundromat. Adjacent to the kitchen are a private courtyard and expansive living spaces, ideal for relaxing with family or hosting gatherings with friends.
One of the notable features of this home is its cellar, providing a unique space that can be utilized for wine storage or as an additional recreational area. The property is characterized by its privacy and tranquility, offering a retreat-like ambiance.
Situated in a private setting, this property not only provides tranquility and privacy but also presents a unique opportunity for renovation and customization to suit personal preferences. Whether you envision modern updates, enhancing traditional charm, or creating a seamless indoor-outdoor living experience to capitalize on the scenic views, this home offers immense potential for transformation.
With its prime location within Val de Vie, residents can enjoy exclusive access to the estate’s world-class amenities, which include a golf course, equestrian facilities, gourmet restaurants and wellness center, ensuring a lifestyle of luxury and convenience.
** Features:
4 bedrooms
4 en-suites
Guest Cloakroom
2 X Kitchens and Pantry
Laundromat
3 X Garages and Carport
Air conditioners throughout the home
Fans
Built-in ceiling speakers
Large store room
Large Fire place
Indoor and outdoor braai
Outdoor Toilet
Swimming Pool
**Approved plans available for the construction of a fourth garage, expansion of main-bedroom and walk-in-safe. This feature reflects the practicality and convenience of the property, accommodating a variety of lifestyle needs.


