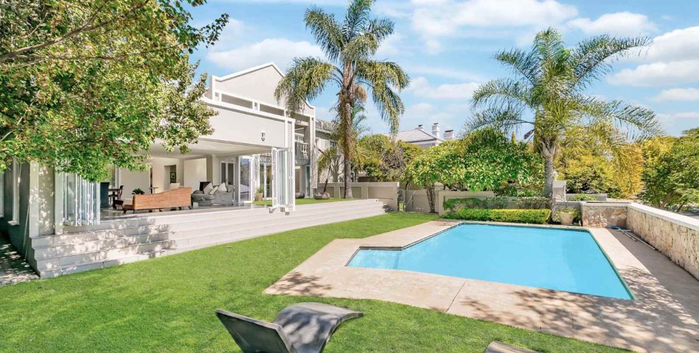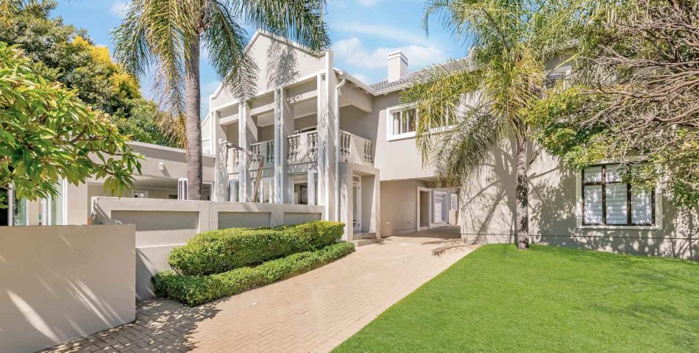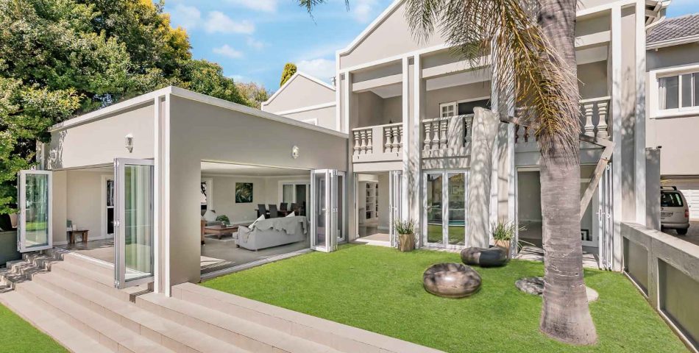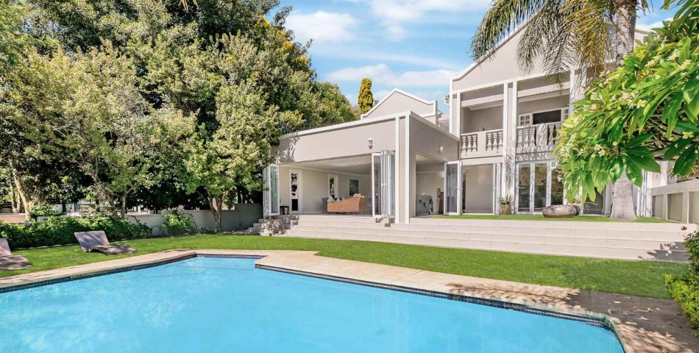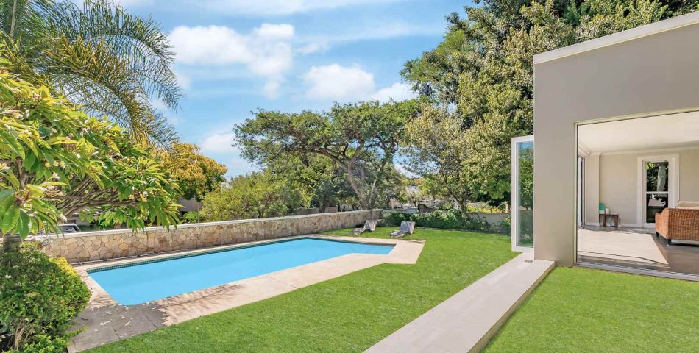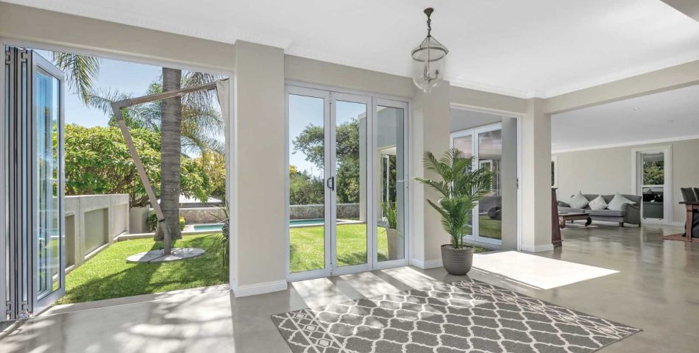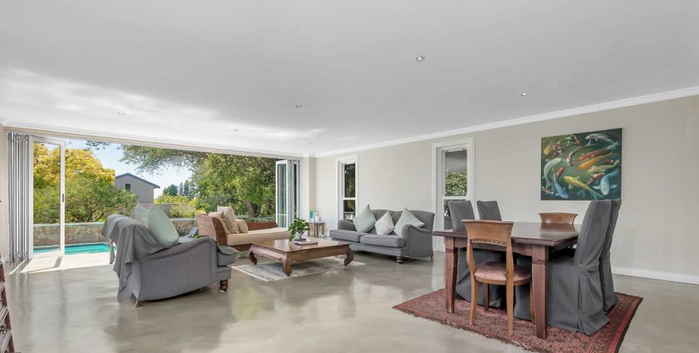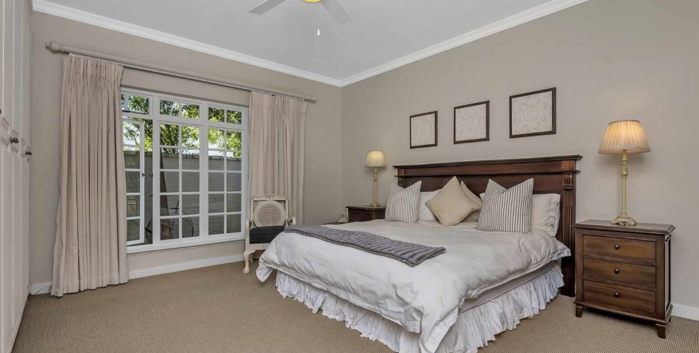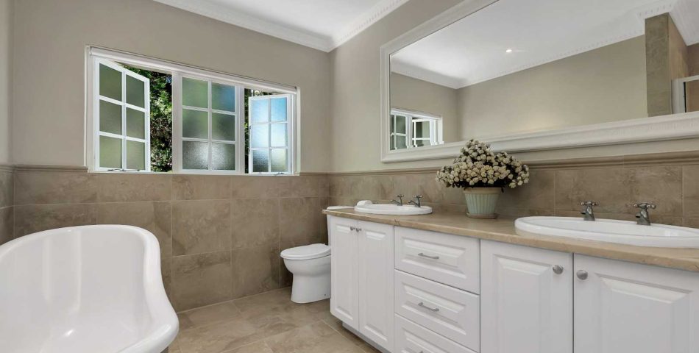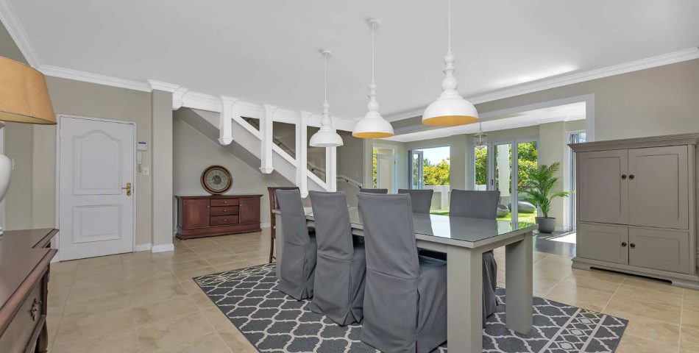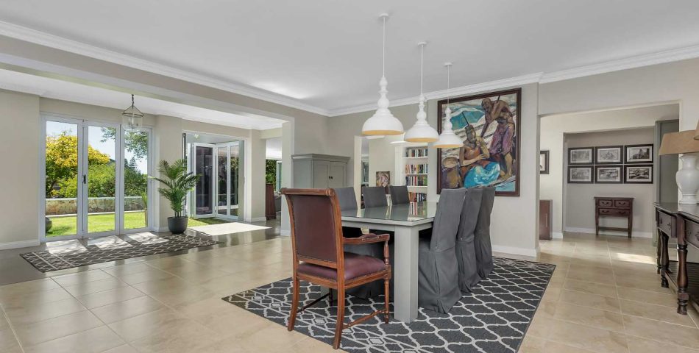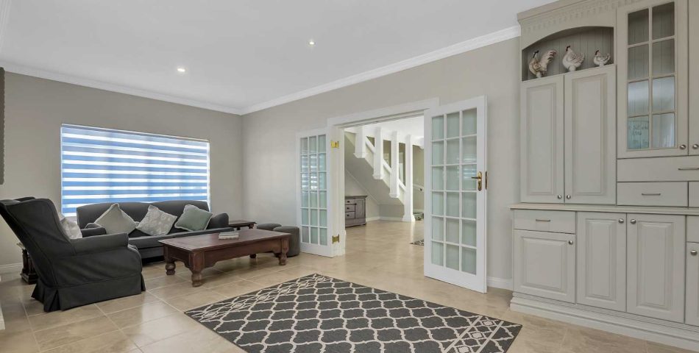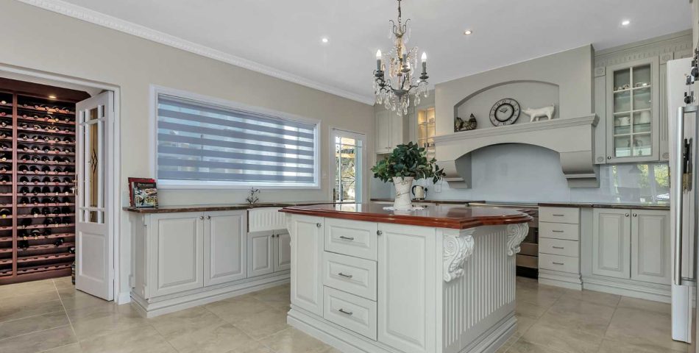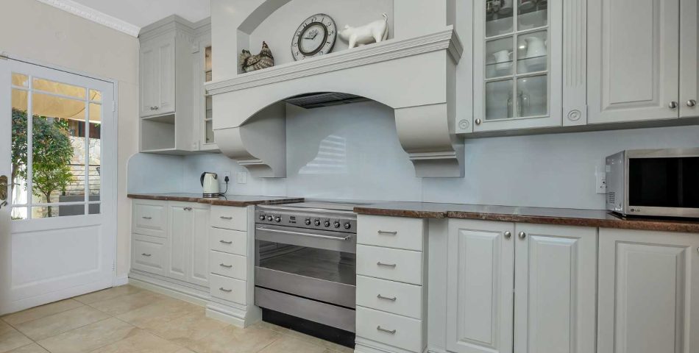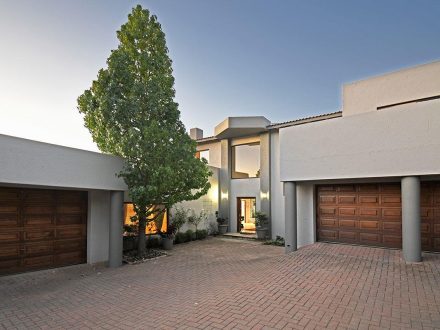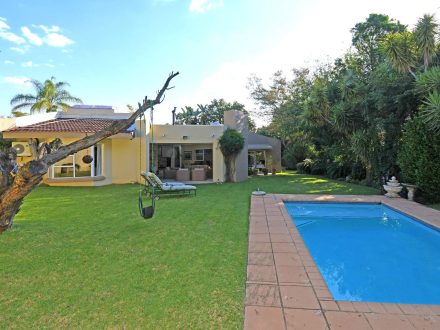GLAMOROUS 6 BEDROOM HOME IN SECURE FOURWAYS GARDENS
Property Description
Sole Mandate.
Positioned in a quiet part of Fourways Gardens is a classical beauty with modern finishes throughout. A home set to impress, with the spacious living areas and, private entertainment rooms. The traditional style is well blended with timeless elegance. Lovely light entrance flowing onto the gorgeous open lounge, dining room and patios areas. All the aluminium stack back doors can be opened, so that you have a wonderful indoor/outdoor lifestyle, ideal for entertainment. The living rooms all look onto a private sunny garden with swimming pool. The elegant kitchen with a soft colour palette, is very spacious and you can have a family room kitchen or, an eat in kitchen. The classic style is timeless with a lovely island, pantry, scullery, filter water, gas hob and electric oven as well as plenty of cupboards. The kitchen opens out onto a back yard entertainment area for braai’s and includes a lovely fire pit. There is a built in study nook downstairs and two spacious bedrooms that share a large full bathroom. The upstairs pyjama lounge has a beautiful balcony under cover and a big fireplace. There are three large bedrooms and 2 bathrooms plus guest cloakroom upstairs. The one bedroom has a fireplace in and the one has a separate entrance from outside plus a study/seating area. The main en-suite bathroom is absolutely stunning with its gorgeous modern fittings. The 6th bedroom is located outside and is ideal for visitors or aging parents. The added features include 9 water tanks to catch rainwater, staff accommodation, double garage and 18m2 storeroom. This home is so suited to a multigeneration family or, a family that desire space and work from home options. Call the Agents to view.


