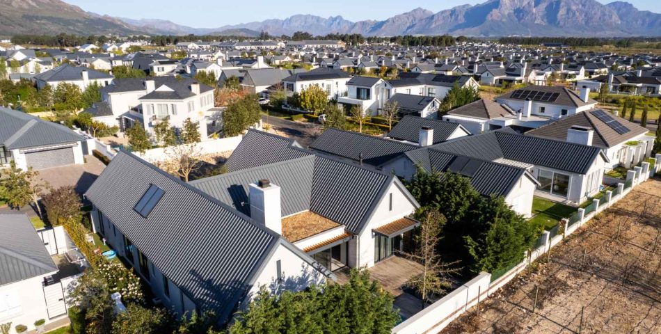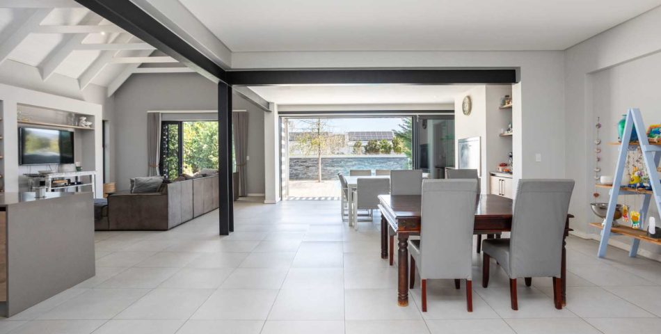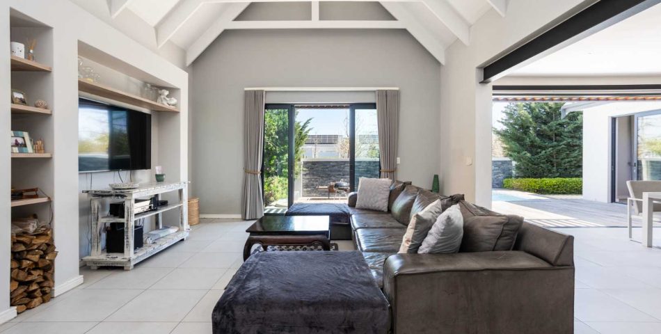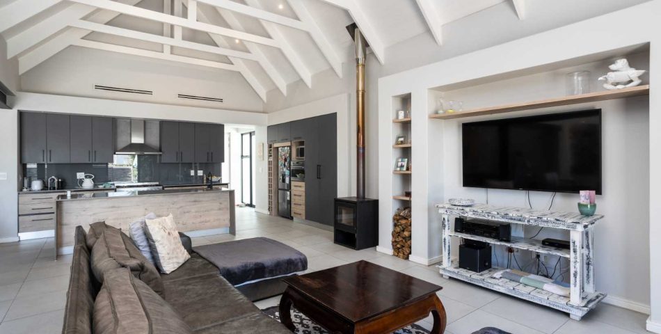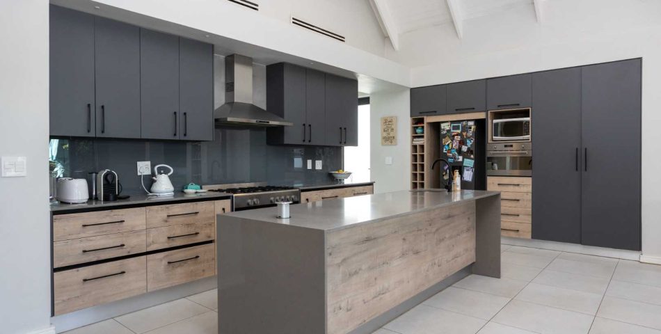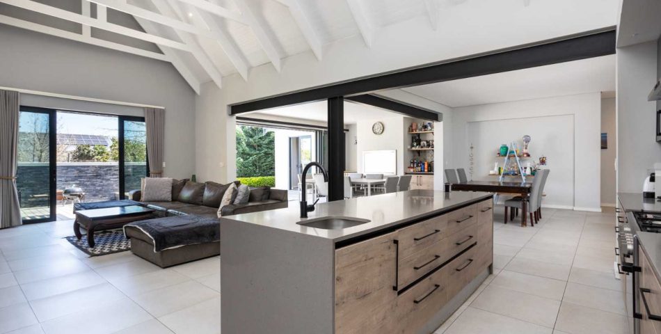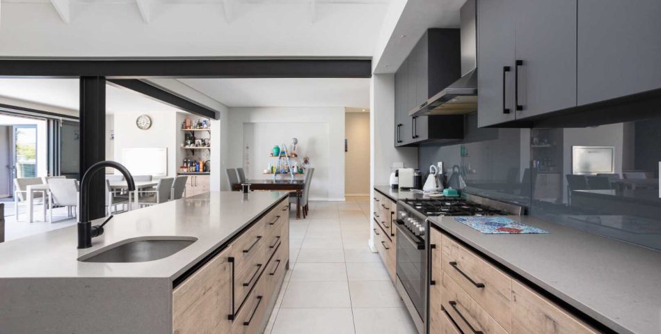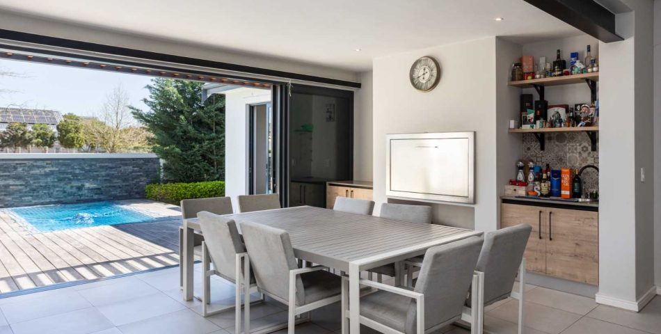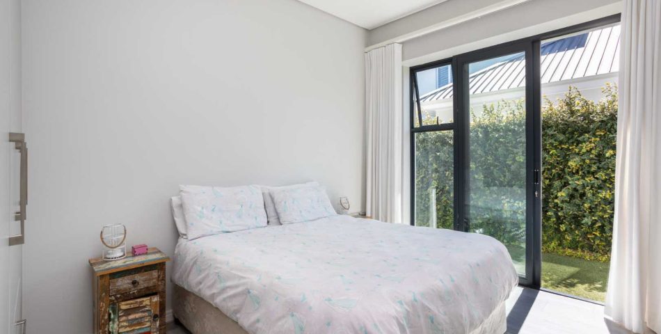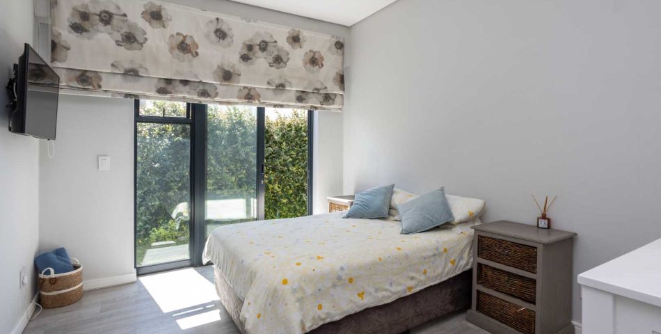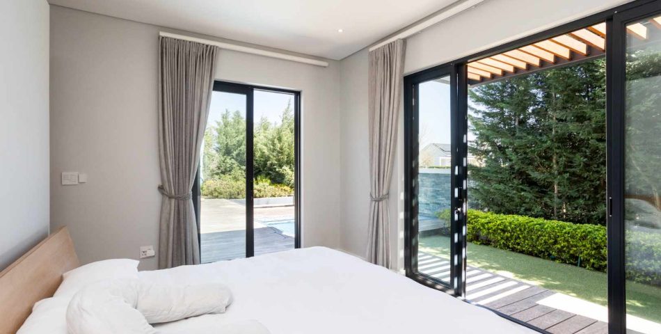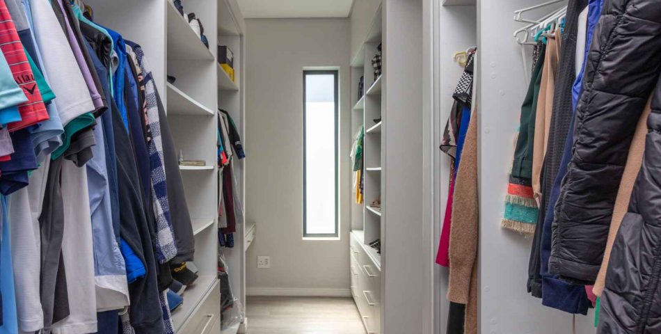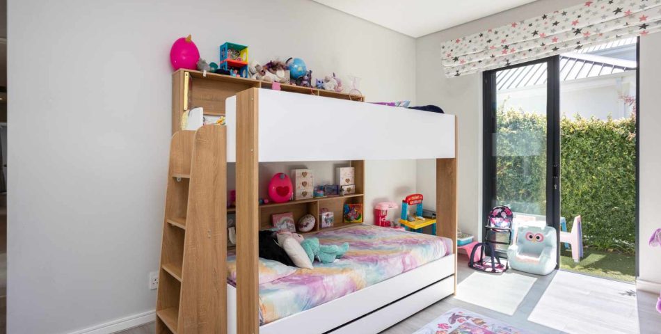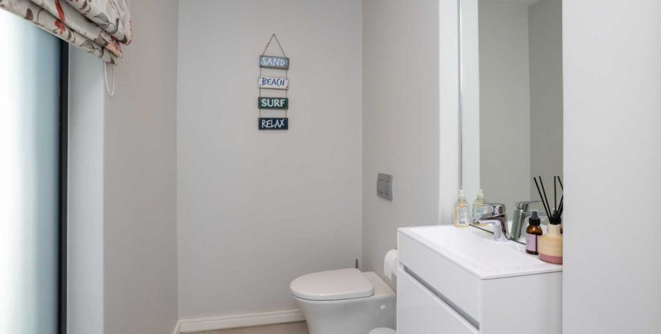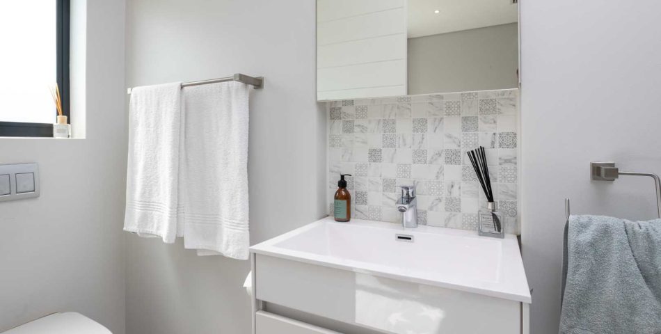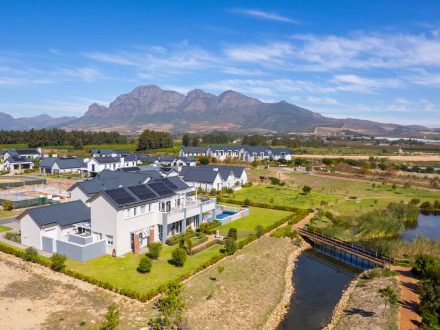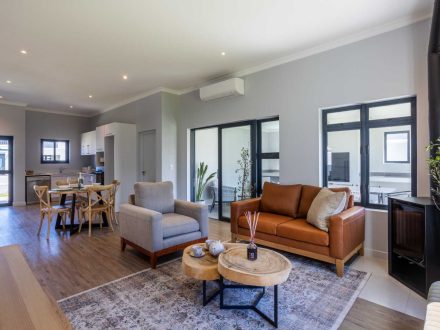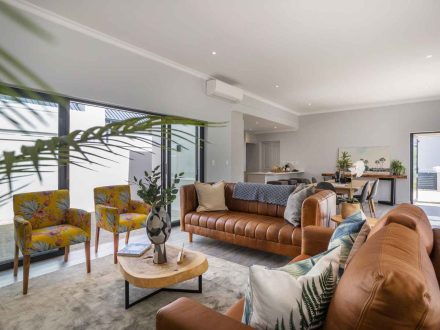Family living in Le Domaine
Property Description
A beautifully designed contemporary home at Val de Vie Estate on a premium stand in Le Domaine. This 300m2 property offers four generously proportioned bedrooms and four en-suite bathrooms.
This home is designed for family living, with double-glazed aluminium (or European-engineered (PVC) windows and doors overlooking the vineyards with mountains in the background. This is a perfect low-maintenance home with an open plan kitchen with Caesarstone tops, a separate scullery and Smeg appliances, which include an integrated fridge & freezer, microwave, oven/hob and extractor.
It boasts modern, tasteful fittings throughout and a wood-burning combustion fireplace. Heating and cooling are done with a Smart central air-conditioning system.
To add even more comfort and space, the design offers open trusses to the living areas, which flow into an undercover patio (enclosed with frameless glass doors) with a stainless steel built-in braai, swimming pool and boma surrounded by a timber deck.
Four en-suite bedrooms, guest loo, open plan living, double garage, two parking, swimming pool, boma
Five selling points;
– 4 en-suite bedrooms
– Double glazing
– Situated close to the Village deli, the polo restaurant and The Yard
– Low-maintenance garden
– Integrated SMEG appliances
Although every endeavour has been made to quote the correct information, Val de Vie Properties cannot be held responsible for any errors or omissions made or implied.


