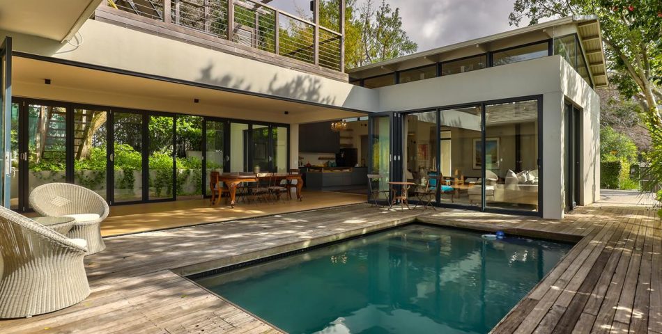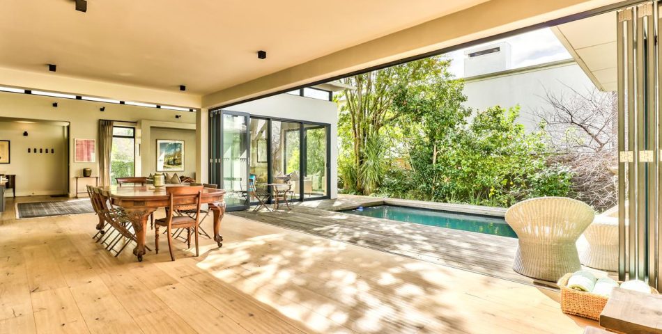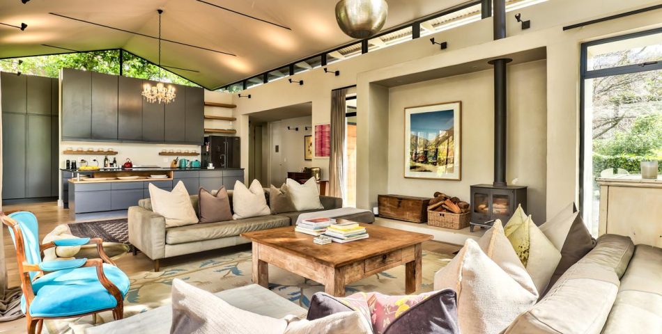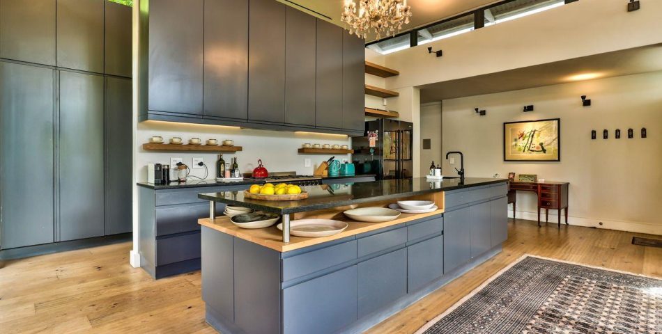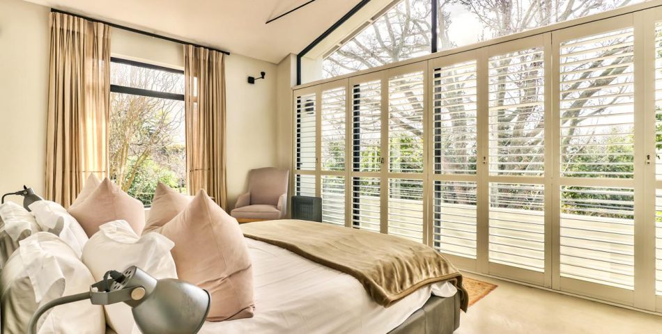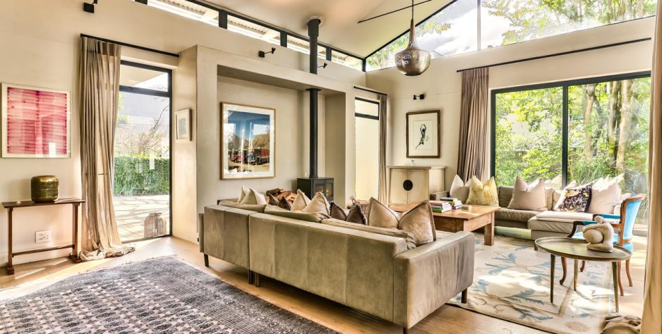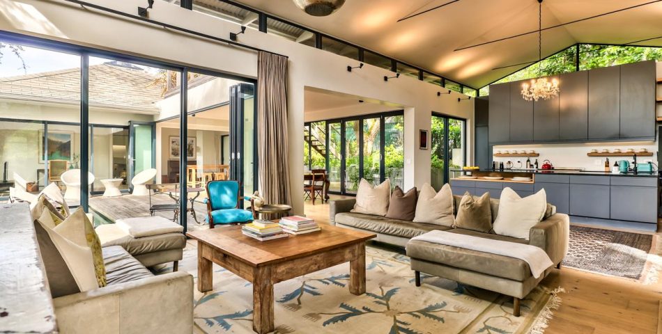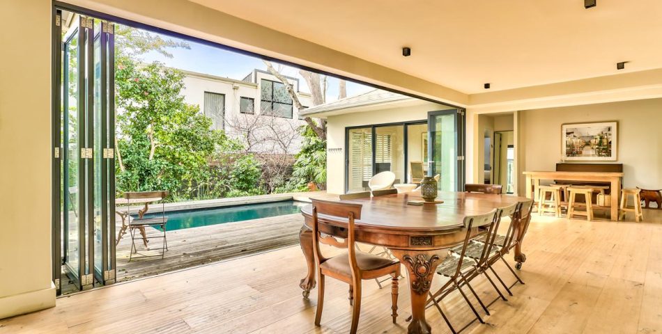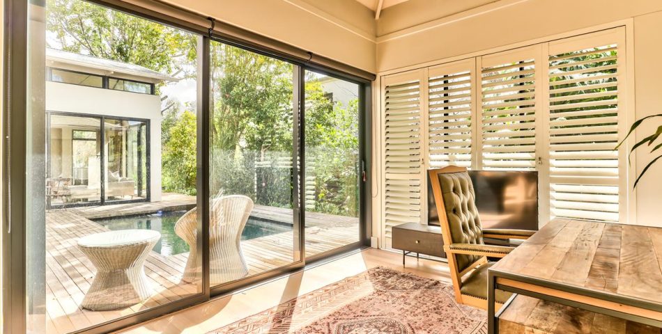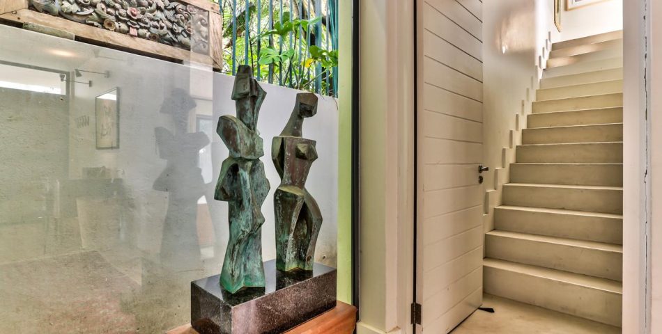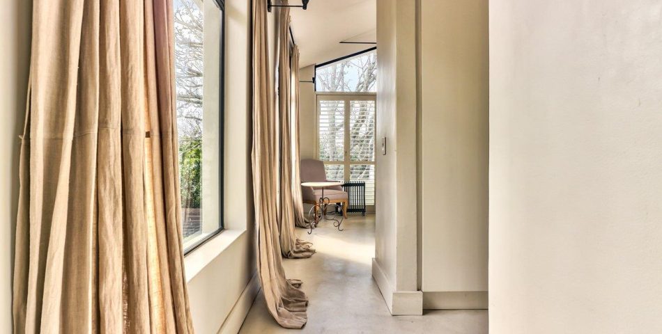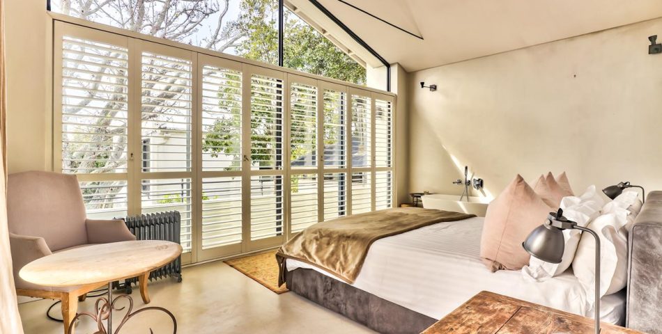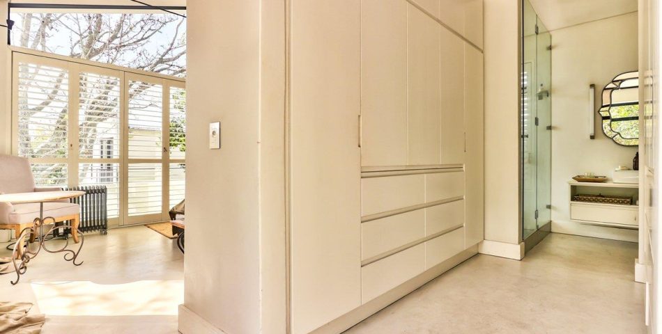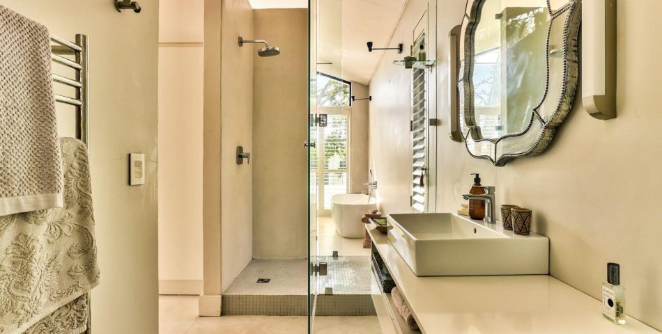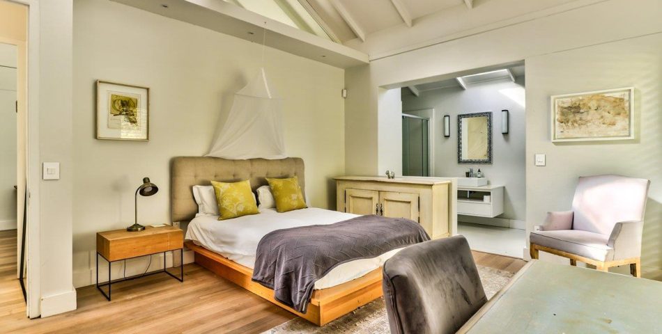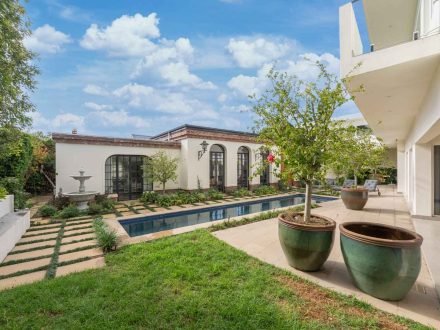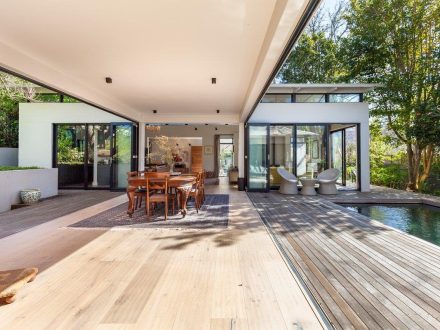Exquisite 4-Bedroom Home with Modern Elegance and Tranquil Indoor-Outdoor Living
Property Description
Combining modern luxury, functionality, and style, this pristine 4-bedroom family home is situated in a tranquil, sought-after area near Cape Town’s top schools. Thoughtfully crafted with a design that effortlessly connects indoor and outdoor spaces, the home is bathed in natural light, creating a serene and harmonious environment that exudes sophistication and charm.
ENTRANCE & LIVING AREAS:
– Expansive open-plan reception area
– Bright lounge featuring a wood-burning fireplace
– Soaring double-volume ceilings
– Engineered oak flooring
– Generous dining space with floor-to-ceiling sliding and stacking doors leading to a wooden deck with a pool on one side, and a courtyard with access to a rooftop terrace offering tranquil views on the other
– Dining area seamlessly connects to an open-plan study with pool access
KITCHEN & DINING AREA:
– Elegant, fully equipped kitchen with an island, perfect for hosting.
– Includes oven and gas hob
– Adjacent scullery for added convenience
BEDROOMS:
Upstairs Main Suite:
– Double-volume ceilings and smooth-finish floors
– Sliding doors that open onto a Juliet balcony with gorgeous views
– Walk-through dressing room
– Luxurious en-suite bathroom with both a bath and a shower
Downstairs:
– Two guest bedrooms with exposed beams and en-suite bathrooms
– Third spacious bedroom with an en-suite bathroom and access to the front garden
– Additional guest toilet
OUTDOOR SPACES:
– Secure parking for three vehicles
– Garden shed
– Outdoor shower
– Covered outdoor laundry area
SECURITY & SUSTAINABILITY:
– Electric fencing and an alarm system
– 16KW inverter system with solar panels for reliable power
– Borehole with a water filtration system
This home offers an ideal combination of luxury and practicality, perfect for contemporary, serene living.


