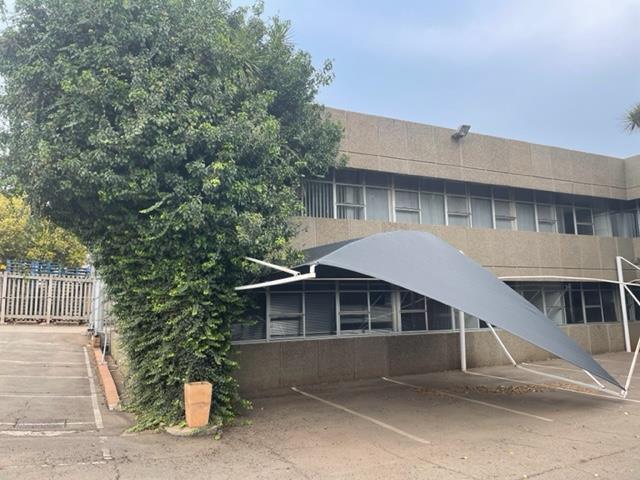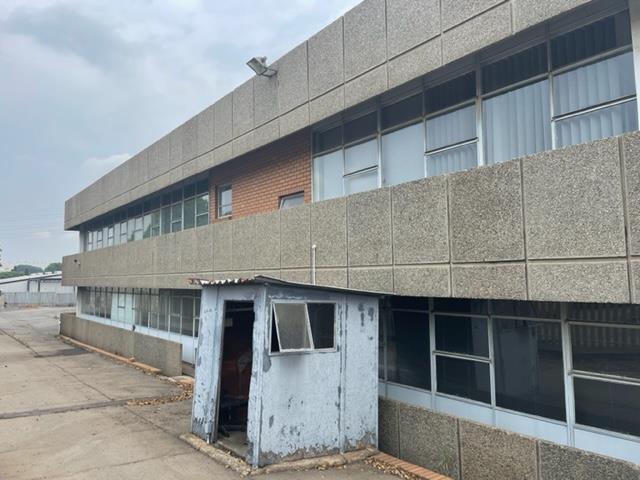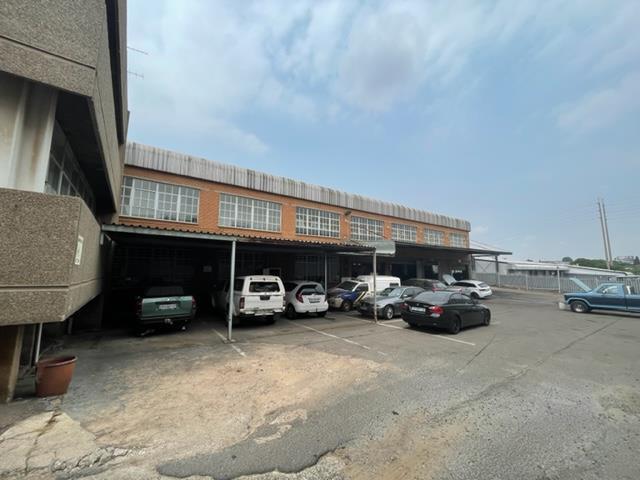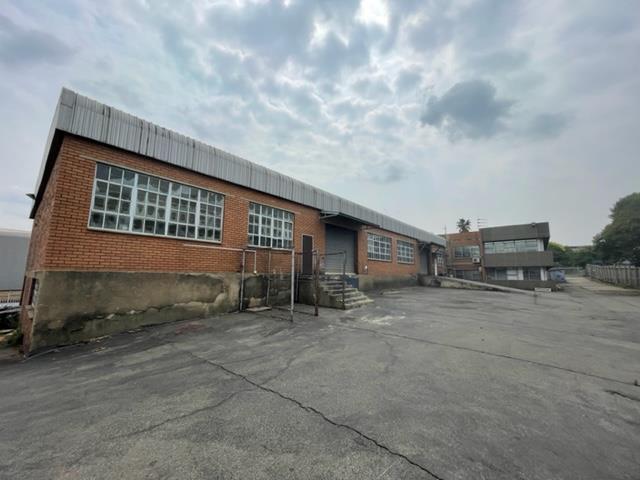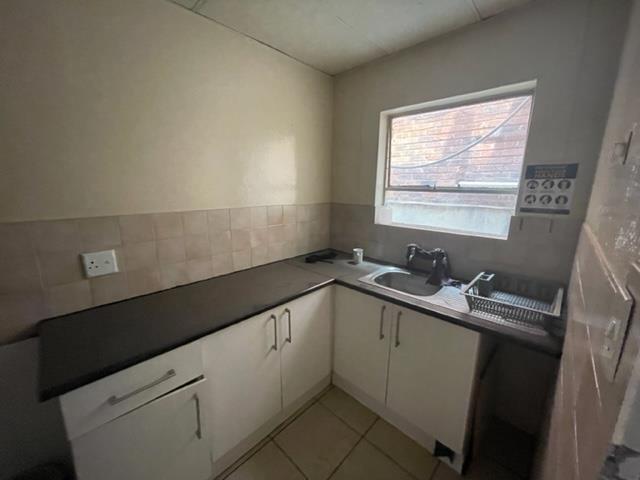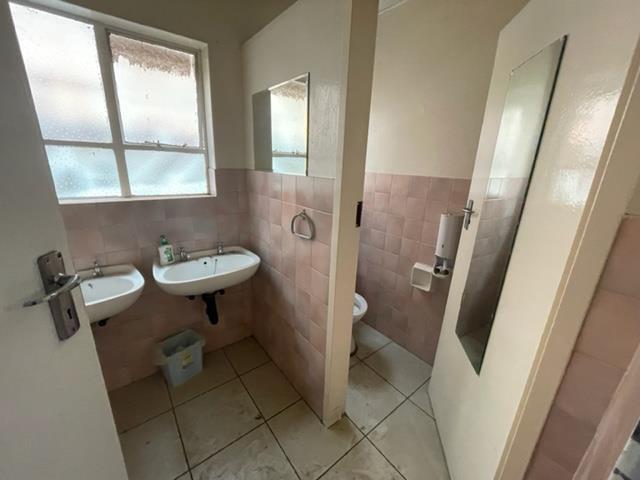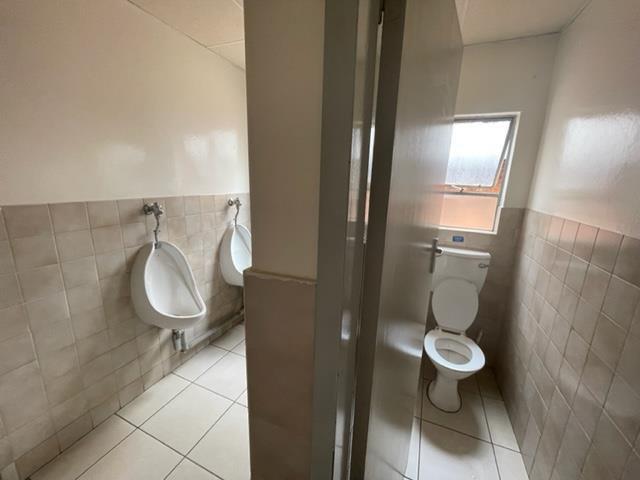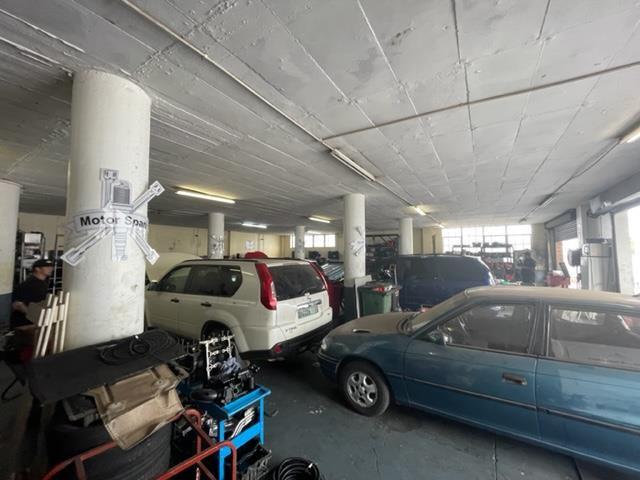Commercial Property for sale in Kempton Park
Property Description
The subject property is situated in one of the older commercial areas of Kempton Park – just off Andru Greyvenstein road, which is one of the main roads leading from Edenvale through to Kempton Park. Average locality, close to the Airport – easily accessible.
To the front is a double storey part face brick structure with a concrete and part metal roof covering. The buildings ground floor accommodations comprise of a reception area with various offices/storerooms, ablutions and a small kitchen. In addition, it offers a walk-in safe and the ground floor was in part renovated and in a slightly better maintained condition than the first floor area. The first-floor offices comprise of various individual offices, boardroom, strong room (second safe), kitchen and ablutions as well as a balcony area. The first floor area still offers old and more dated fittings and finishes and appears to not have been occupied for a few years. It will require some renovations in the near future, upgrading and cleaning before it can be occupied.
To the back (attached to the front office section) is a double storey concrete frame structure with face brick infill panels and IRB roof/side cladding to the back.
The structure offers 2 separate workshop/warehouse areas, one on the ground floor and one on the first floor area. Access is via steel roller doors situated on either side allowing for easy on/off loading. The first floor workshop area offers a ramp for access into the warehouse/workshop.
Each workshop offers small internal offices and there are communal ablutions to the back of the buildings.
The site is secured with a combination of precast walling, wire and palisade fencing. Two access points are provided on the main street side. The site is covered with concrete paving. There is adequate parking, 6 carports in the back-yard area and there are several structurally unacceptable shade-net carports to the front of the offices, however these structures are no longer usable. In addition, there are ablution and change room facilities on the ground floor, attached to the office and factory, to be used by factory staff, male and female.
Finishes:
Floor Covering – Carpets, Ceramic and Vinyl tiles throughout offices and concrete floors throughout the warehouse/workshop area.
Ceilings – Rhinoboard and grid in-lay tiles
Walls – Part Face Brick, part plastered/painted with what appears to still be Asbestos or Fibre cement boards as external cladding to the offices internally/externally below the window frames. The internal walls are part brick/plastered and painted, part dry-walling.
Roof – IBR, partly insulated and concrete.
Lights – Dated fluorescent, downlights and high bay metal halide lamps
Glazing – Steel framed windows and doors
Air-conditioning – In some offices however unable to comment if still functional.
Generator – None noticed
Parking provided as follows:
Various carports (6) situated to the side of the building with a multitude of open parking bays to the front and back.
Security:
All the buildings are fitted with security gates and all access gates are non-automated but secured.
Fire-fighting equipment – Noticed but unable to comment if serviced up to date
Sidewalks and driveways are brick and concrete paved. The property is fenced on all boundaries with various access gates.
The stands are rectangular in shape and slightly sloping. No adverse soil conditions noted or known of in this area.
Don’t miss out – call today to view


