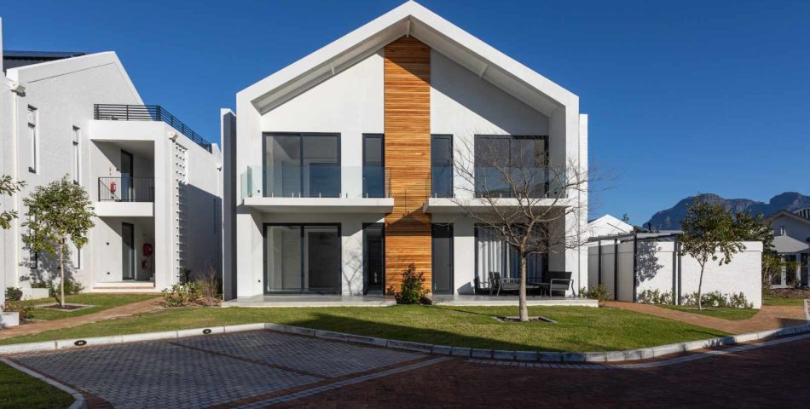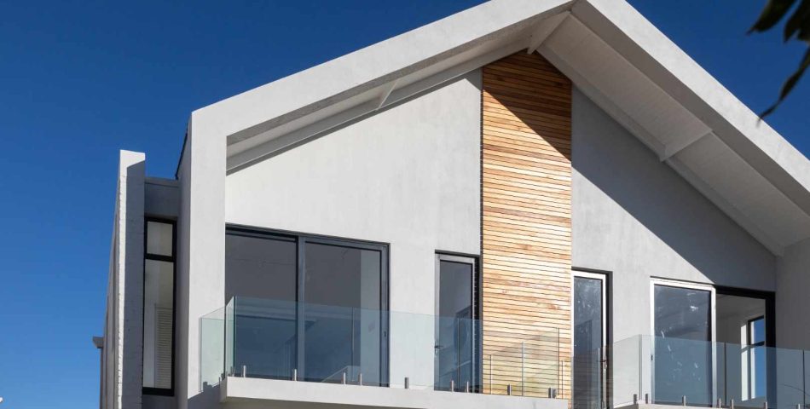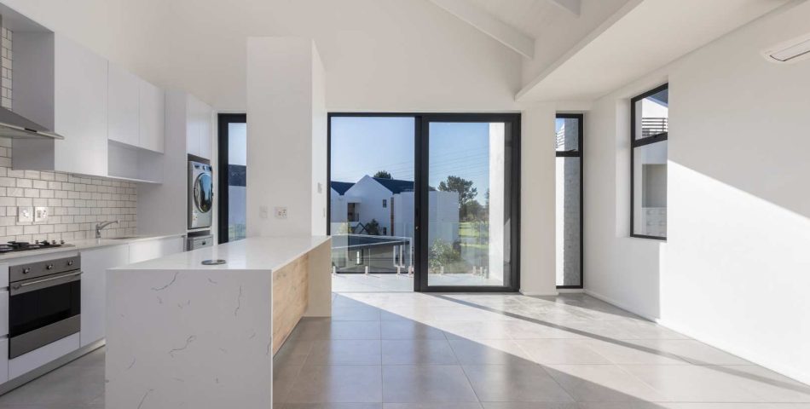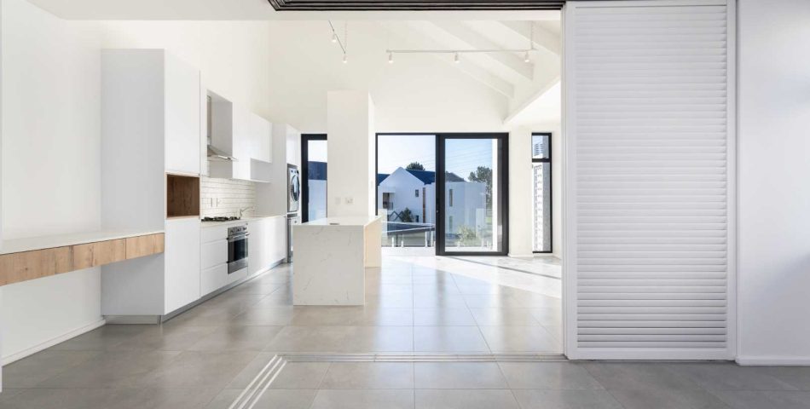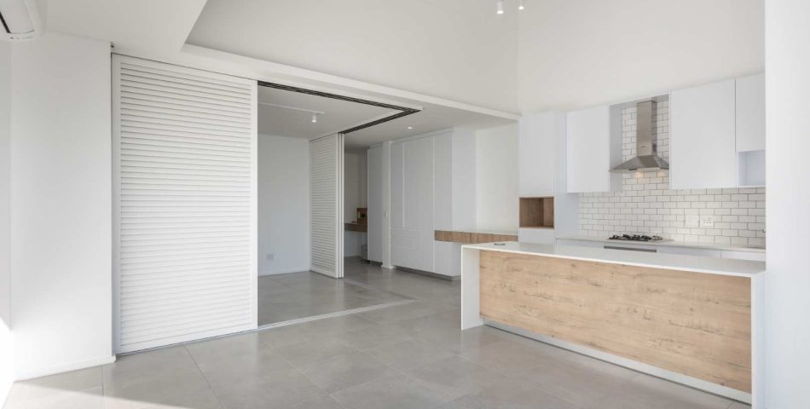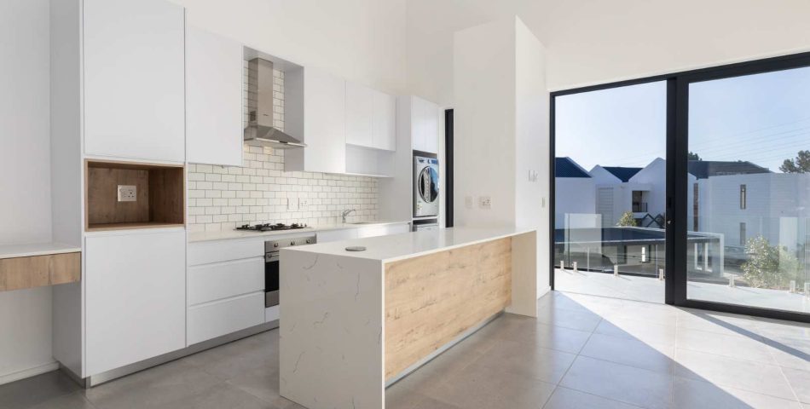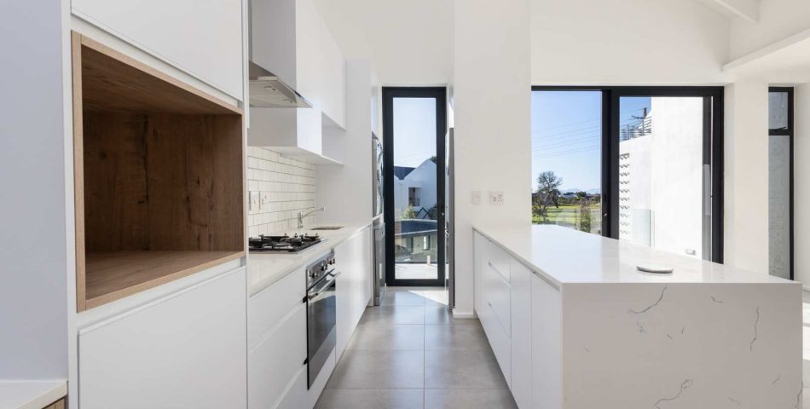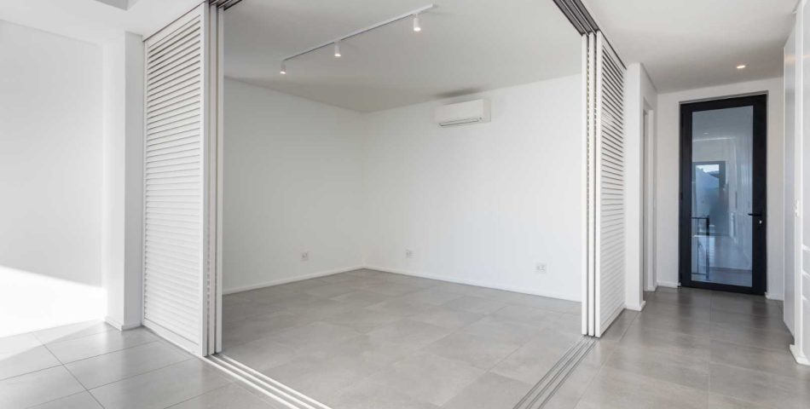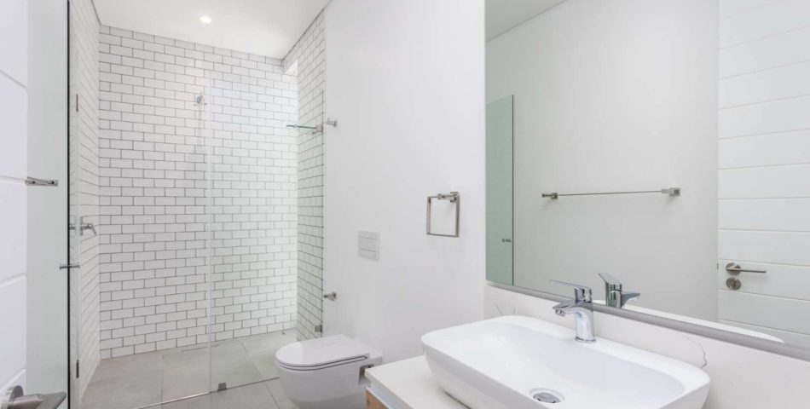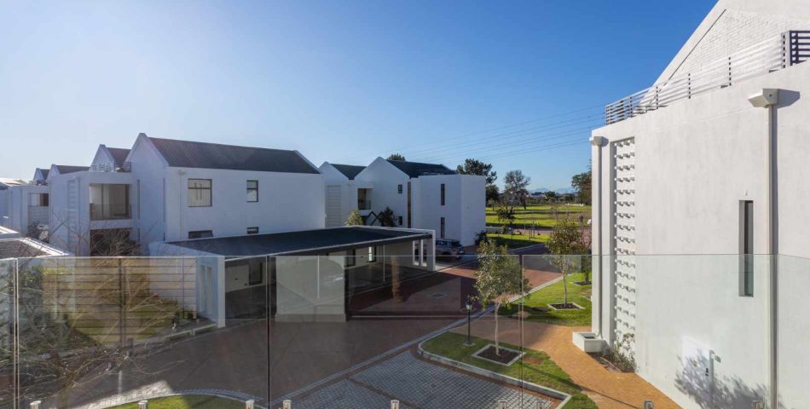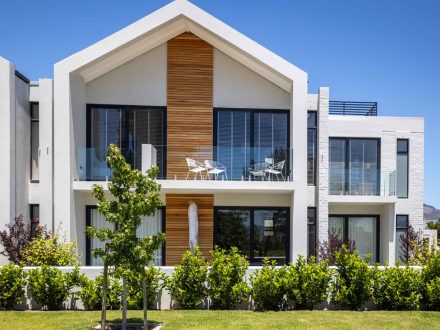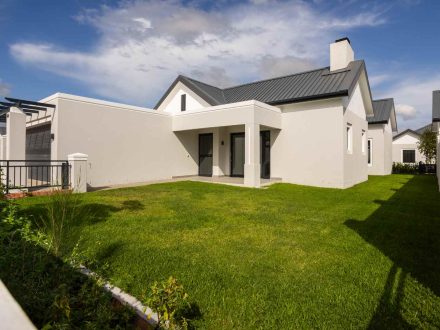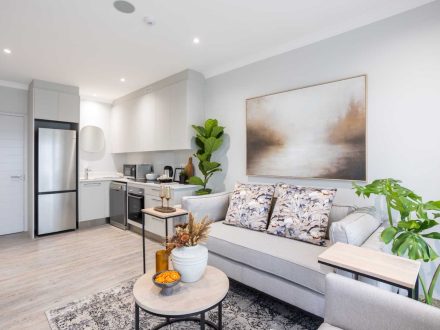City living in the Winelands
Property Description
This studio apartment offers open-plan living areas with plenty of natural light and a private balcony with picturesque mountain views. The kitchen is well equipped with a breakfast bar and built-in Smeg appliances, including a fridge/freezer, dishwasher, washing machine/ dryer, kettle, and toaster. The bedroom area can be closed off with shutter doors for additional privacy. Additional features include a UPS system and a Sonos wireless sound system.
Sleek, elegant and streamlined in design, the architecture reflects the colour palette of the natural landscape, with a private balcony offering residents an amphitheatre view of the Drakenstein and Simonsberg mountains, surrounding vineyards, and polo fields. It’s a green and gold vista of changing seasons. Those who live in this vibrant hub of Val de Vie Estate choose the ultimate in timeless and contemporary living, a home to love, yet leave to spread your wings both close and far.
The Polo Village Apartments II at Val de Vie Estate combines the look and feel of elegant and sophisticated city apartments with the best of country life. On the horizon, the Simonsberg and Drakenstein mountain ranges reflect the ever-changing light, and one deep breath of ‘champagne’ air here alone is a wellness boost. Step out from your space designed by world-renowned architect Stefan Antoni, and the Paarl-Franschhoek Valley becomes your blank canvas for exploration and adventure.
While your apartment is at the heart of a bouquet of experiences, it is just a 35-minute drive to the city and Cape Town International Airport.
Although every endeavour has been made to quote the correct information, Val de Vie Properties cannot be held responsible for any errors or omissions made or implied.


