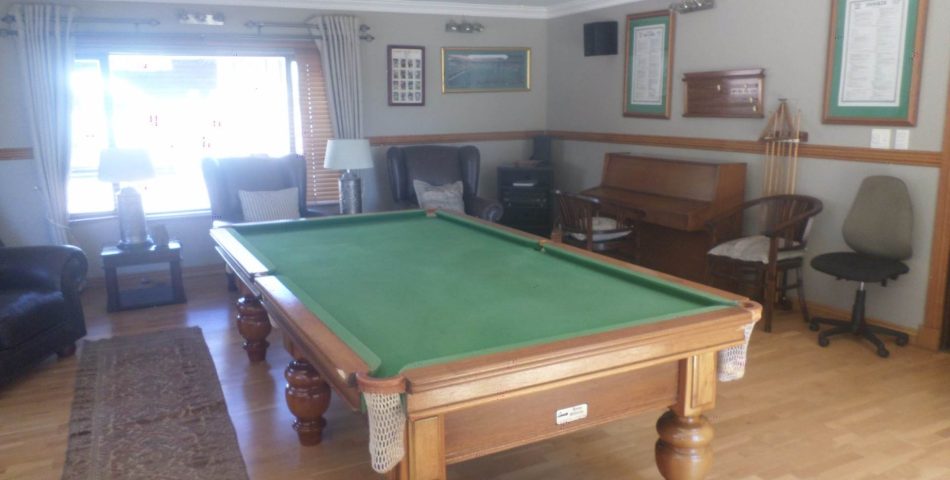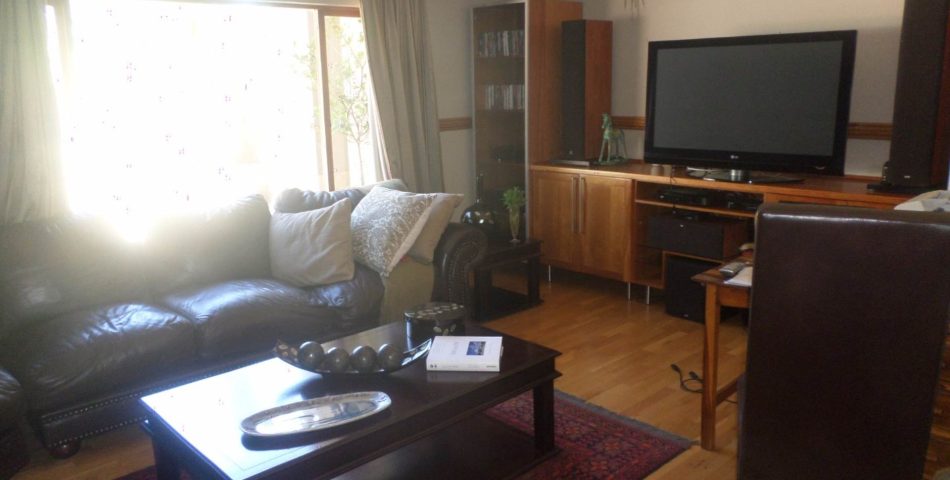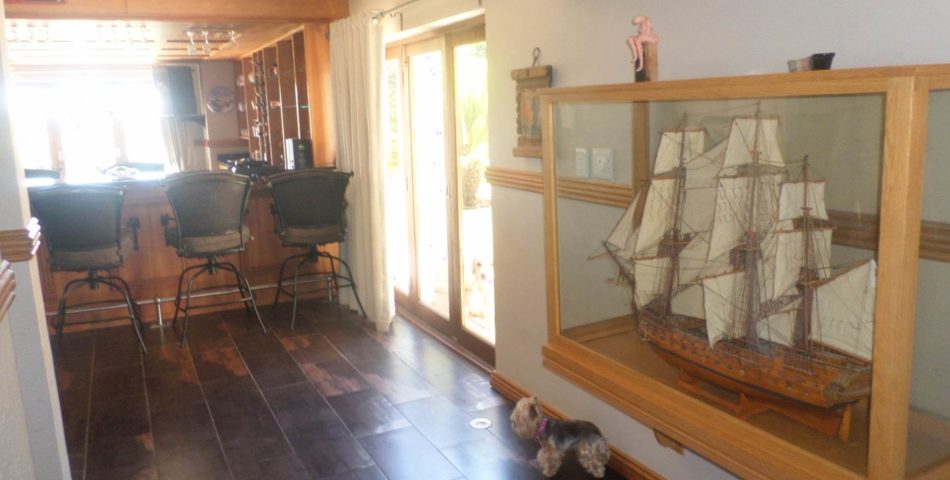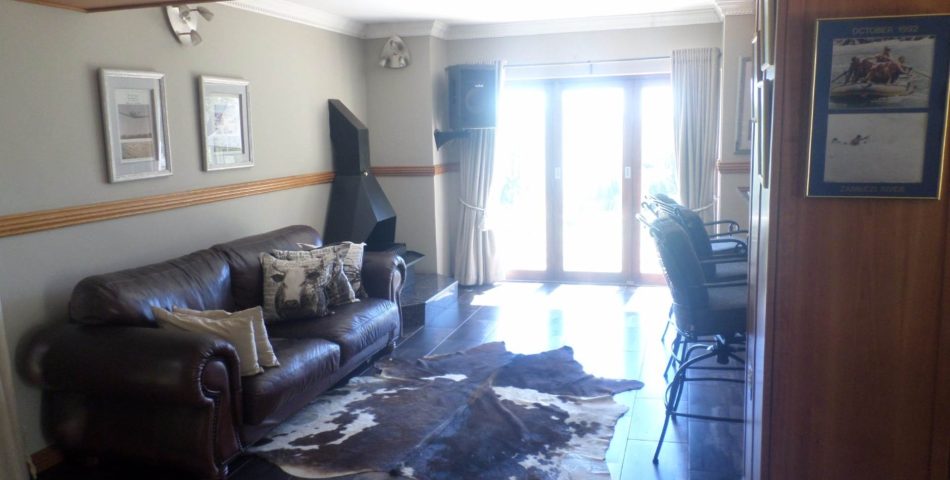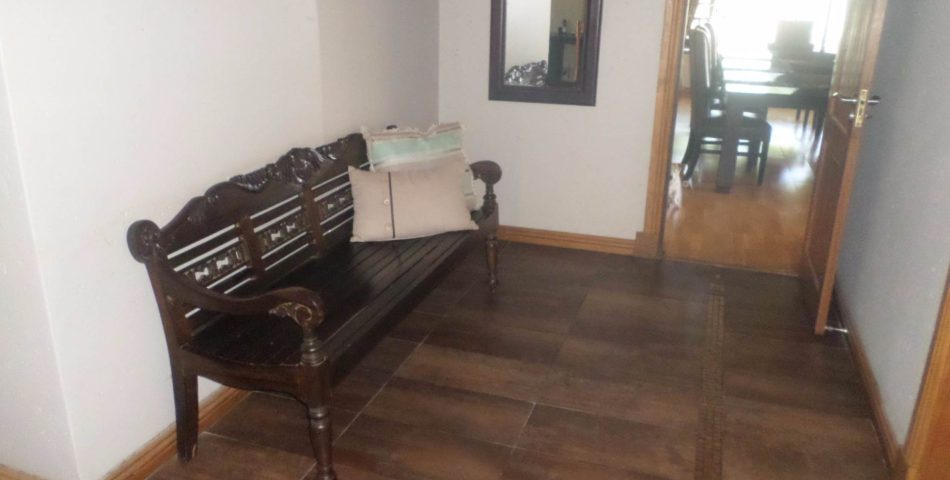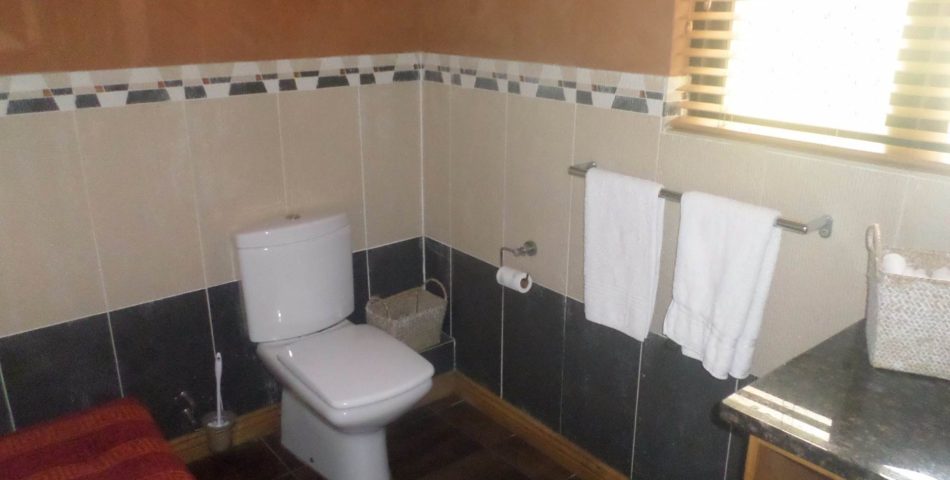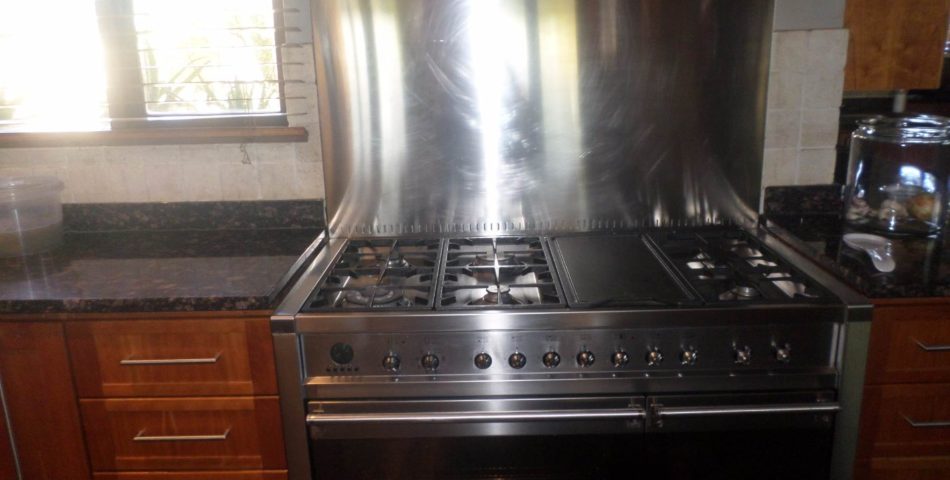Business in SASOLBURG
Property Description
An exquisite property and an astute investment opportunity with upmarket conference facilities for 28 people to sleep.
This does not include the accommodation in the main house.
The majestic entrance leads to a very well designed complex featuring a main dwelling, a second dwelling, a few cottages and the necessary outbuildings.
The main, double story dwelling is located parallel and facing the river, complemented by a large pool. The pool is surrounded by an irrigated manicured garden. This main house consists of 4 on suite bedrooms structure featuring a main suite with 2 magnificent bathrooms, a snooker room,lounge with a stunning view of the garden, pool area and the river. The breathtaking bar and dining room area faces the pool, lovely garden and river.
There are separate building with entertainment area, equipped with a,magnificent open plan bar, dining room and lounge, It has its own bedroom, with a bathroom. The entertainment area also featuring a Sauna and a change room as well as an underground cellar
The conference center is also a separate building and has its own kitchen and restrooms.
There are a few buildings with bedrooms on-suite bathrooms, small kitchen lounge areas and parking.
� The main building( 643m�)
� an entertainment area (454m�)
� A conference building (205m�)
� 14 cottages(sleeping 2) in each
� Stables
�` Staff accommodation for 7
� and a large store.
Garages, carports, stables, guard house, storage facility and the rest needs to be seen!





