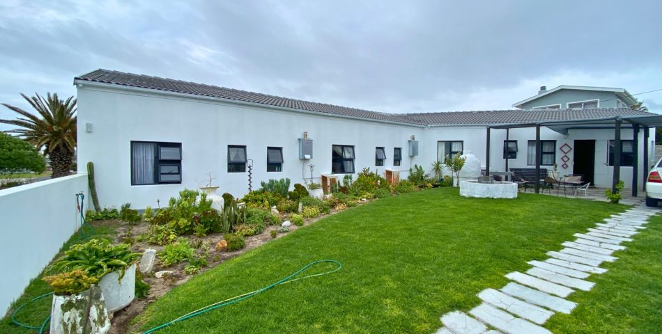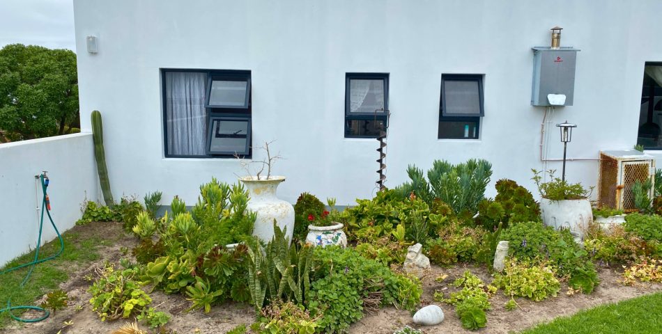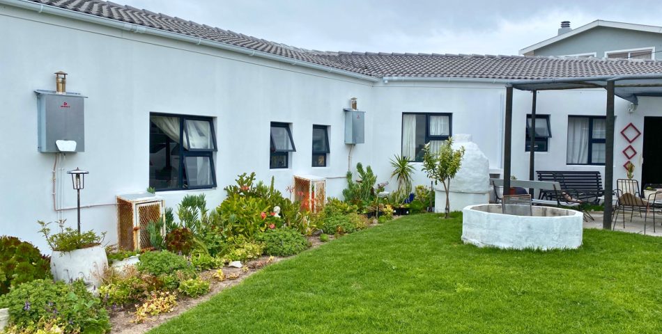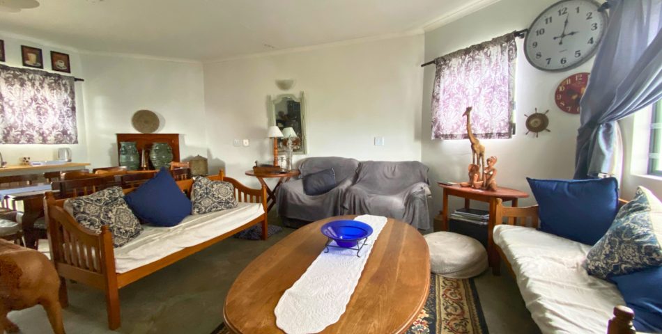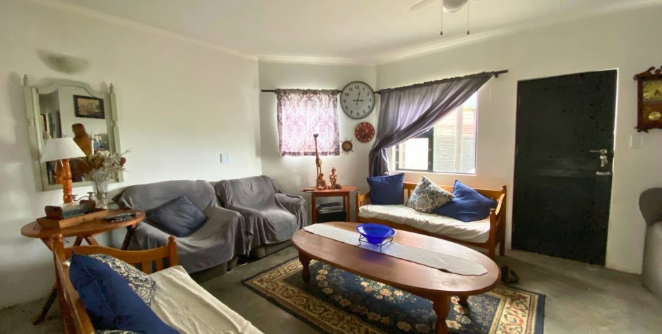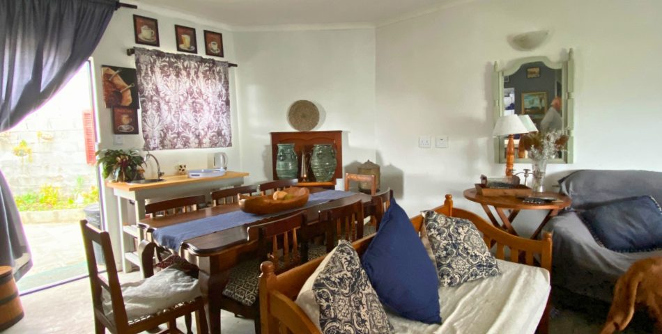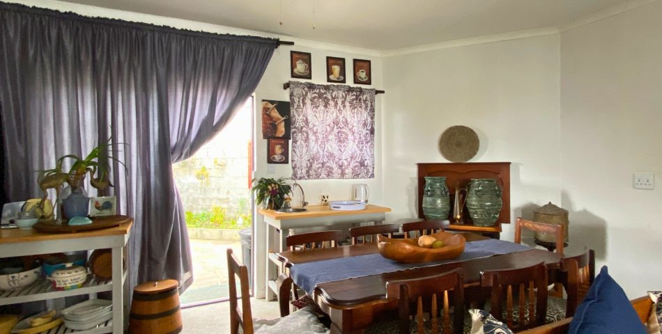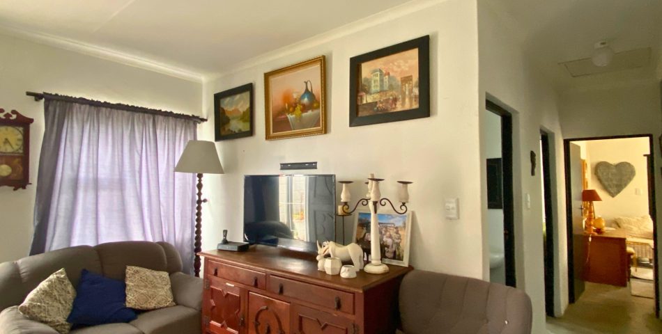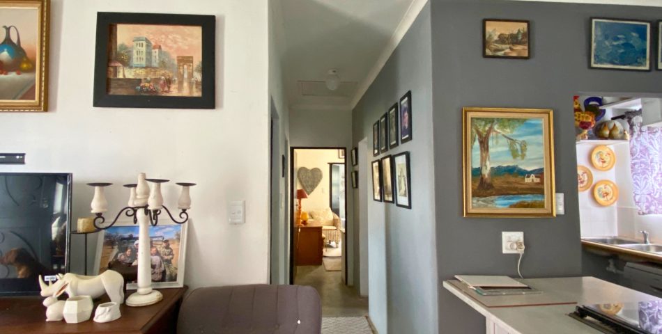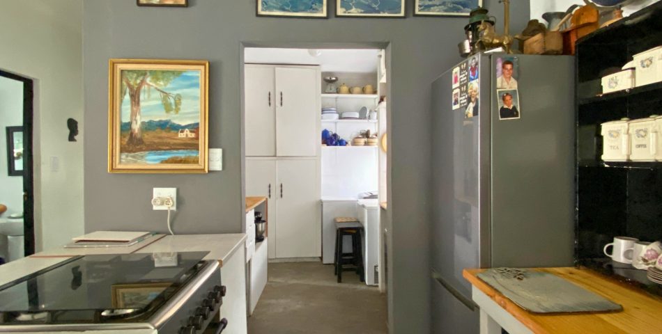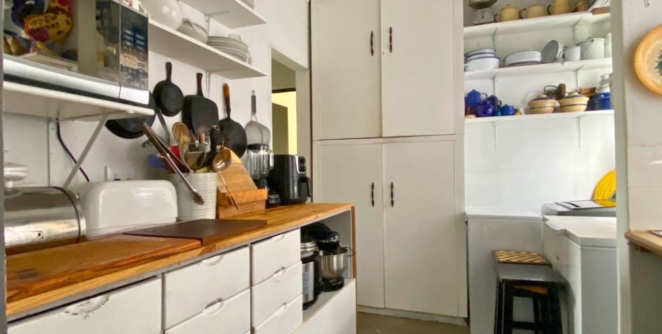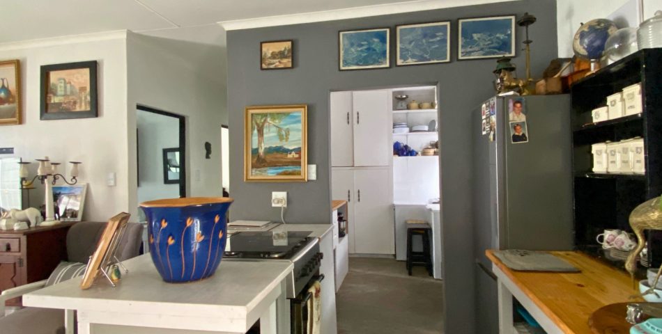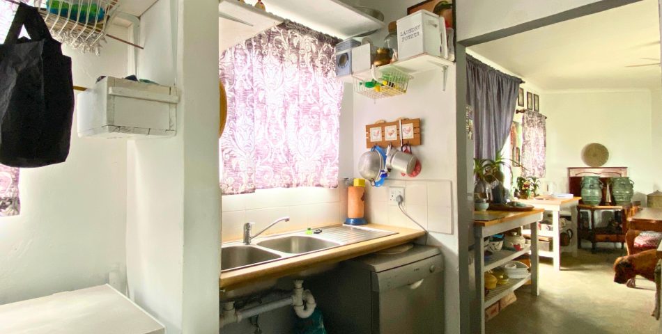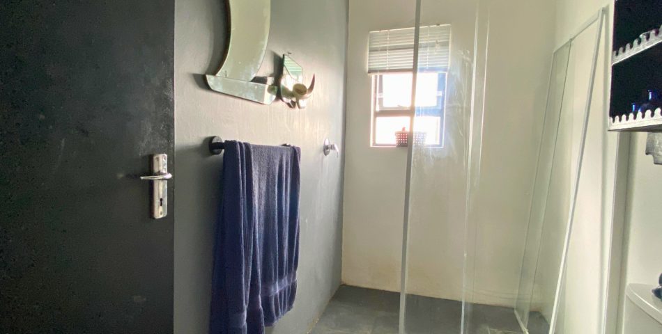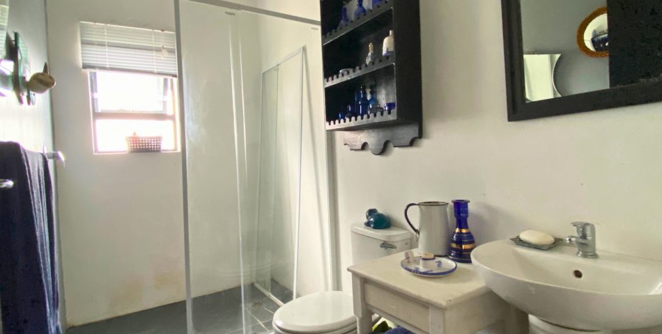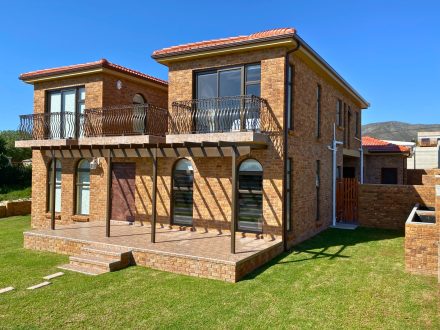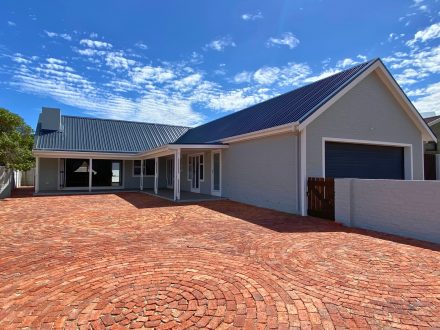6 Bedroom House For Sale in De Kelders
Property Description
Unique Layout:
• Perfect for the extended family!
• All under one roof, divided into 3 distinct sections.
• Ideal for dual living or possible income opportunities
Main Section:
• Open-plan lounge, dining, and kitchen
• Scullery, laundry, and prep bowl
• Master bedroom with en-suite bathroom (double vanity, shower & toilet)
• Walk-in closet for added convenience
• Second bedroom adjacent to a second bathroom with basin, shower, and toilet
Second Section:
• 2 bedrooms for additional space
• Kitchenette with an open-plan lounge/dining room
• Bathroom with basin, toilet & shower, equipped with a dedicated gas geyser
• Private entrance from the outside into the lounge area
Third Section
• Mirror image of Second Section with all the same features
Privacy Assured:
• Interleading doors are locked / blocked off between the Three Sections
Garden Oasis:
• Well-established garden with a vegetable patch
• Outdoor pizza oven and fire pit for entertaining
• Fully walled yard, pet-friendly
• Carport and Wendy house for added convenience
Explore De Kelders:
• Nestled in the breath-taking Gansbaai area
• World-renowned for whale watching, especially Southern Right Whales
• Explore the Klipgat Caves and its archaeological wonders
• Dyer Island nearby, a haven for shark cage diving enthusiasts
• Rich marine life for snorkelling and scuba diving adventures
Coastal Proximity:
• Situated just 37km away from the picturesque town of Hermanus, renowned for its whale watching, and a mere 150km from Cape Town, this location offers a perfect balance of coastal living and easy access to urban amenities
Don’t miss out on this amazing family home in De Kelders. Contact us today for a viewing!


