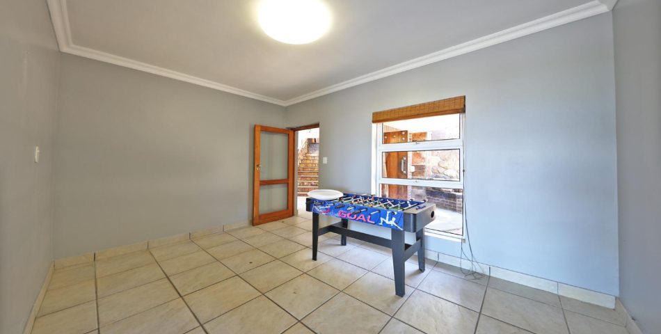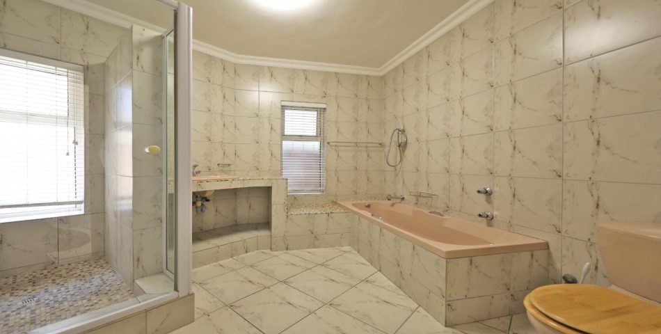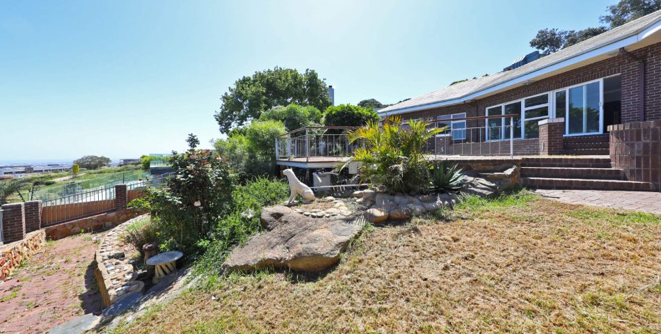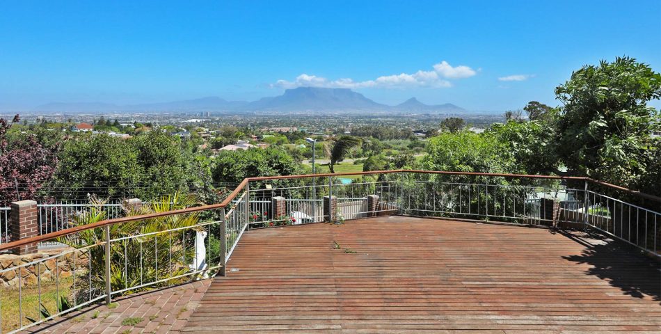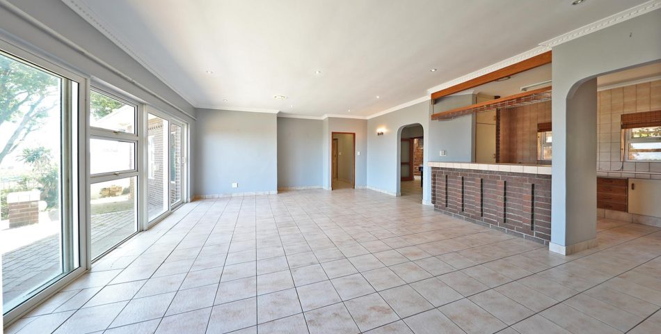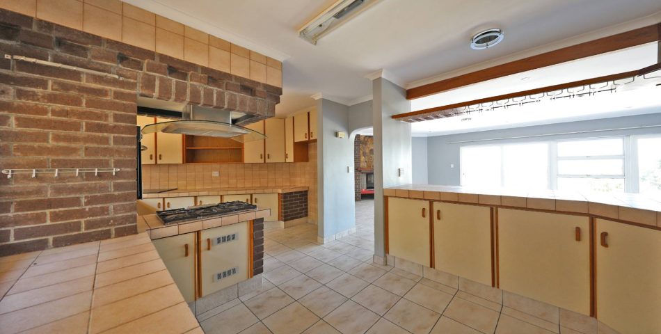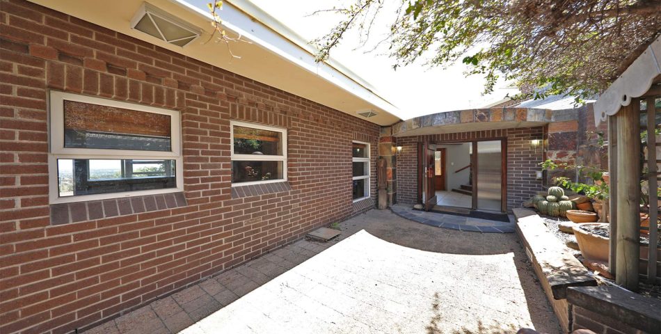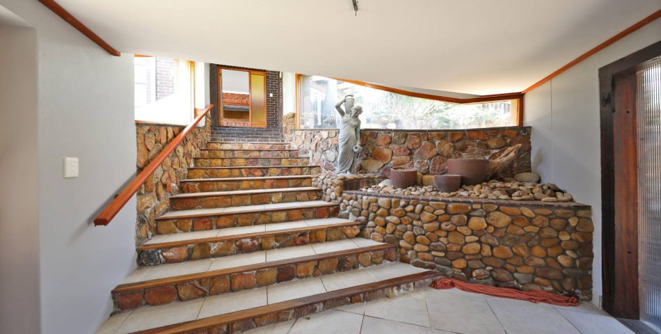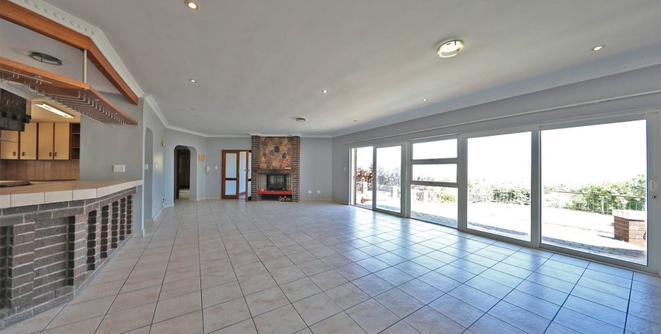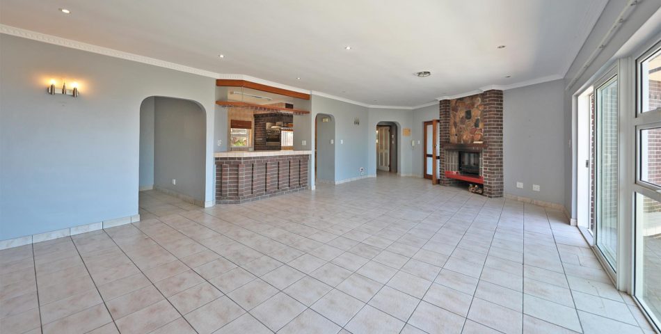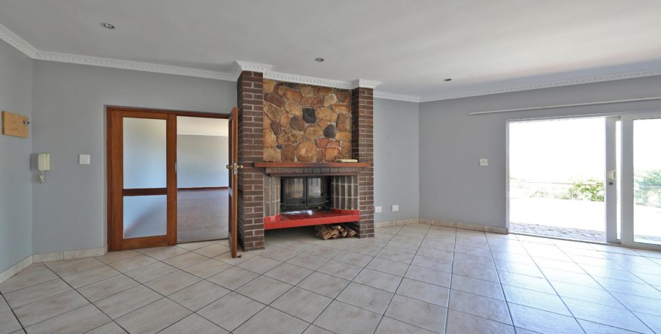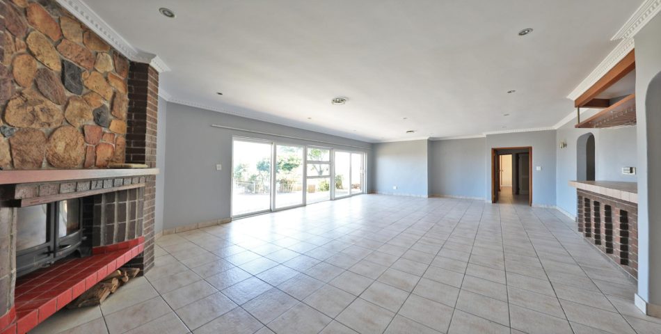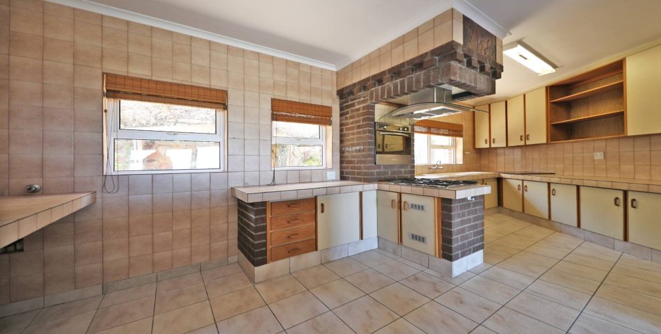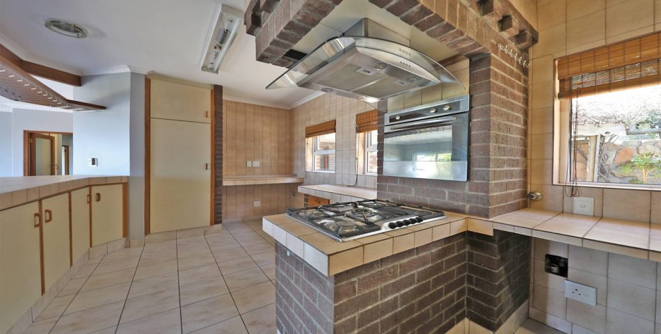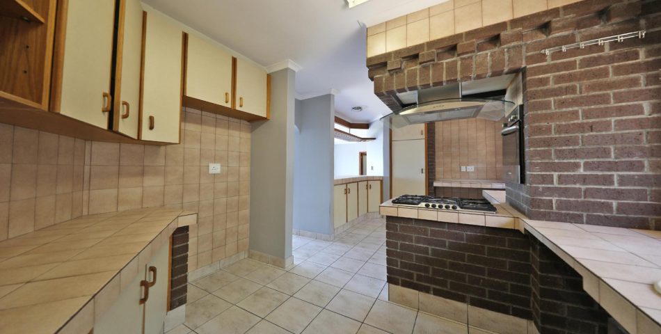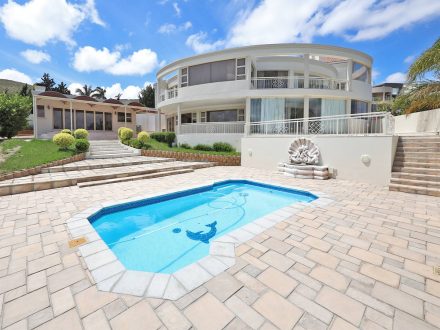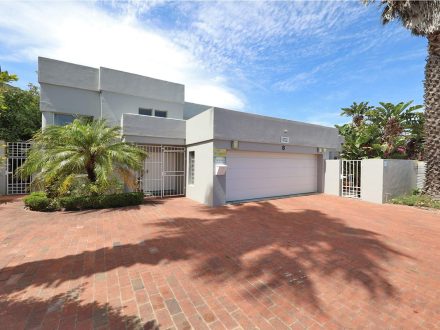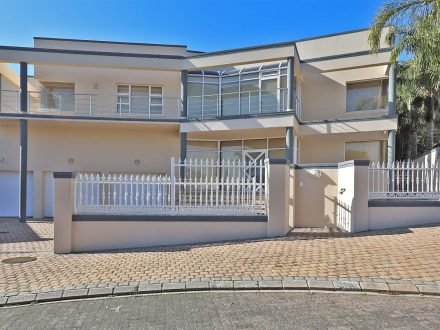6-bedroom home located in the desirable upper part of Plattekloof
Property Description
This 6-bedroom gem, an absolute diamond in the rough, is perched on the elevated and prestigious upper slopes of Plattekloof, offering endless potential for those looking to create their dream home.
Nestled in the prestigious area of Plattekloof III, this spacious property offers incredible potential for those with a vision to restore it to its former glory. With two separate homes on the same plot, it presents a unique opportunity for multi-generational living or an investment for rental income.
Each home comes with its own garage and carport, providing ample parking space. The property features a large garden, a swimming pool, though some TLC could bring these outdoor areas back to their full potential, making them perfect for outdoor entertaining or relaxing.
Main House:
The main house boasts 3 bedrooms, 3 bathrooms, and 3 spacious living areas. The open-plan kitchen provides a great foundation but could benefit from some updates to make it shine again. With a bit of renovation, this home could easily become the heart of family life. There’s also a guest toilet for added convenience.
Second Home:
The second home offers 3 bedrooms, 2 bathrooms, a kitchen, and a lounge, providing plenty of space and versatility. While it’s fully functional, it could use a little refreshing to make it feel more inviting and modern.
This property is ideal for those looking to add their personal touch and turn this hidden gem into a true masterpiece. With a little care and attention, this Plattekloof III home could become a standout in the neighborhood once again. It is a fantastic opportunity for buyers who aren’t afraid of a project and want to create something special!
Contact me to schedule a viewing.


