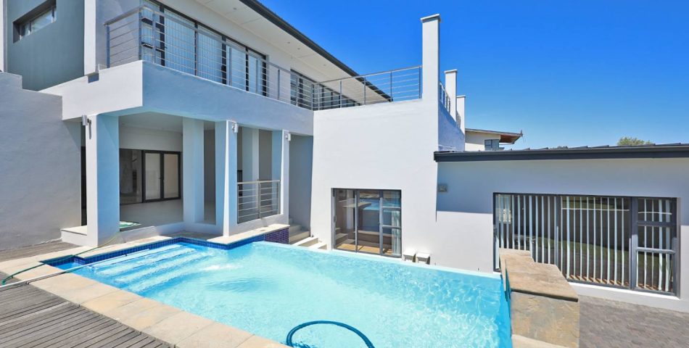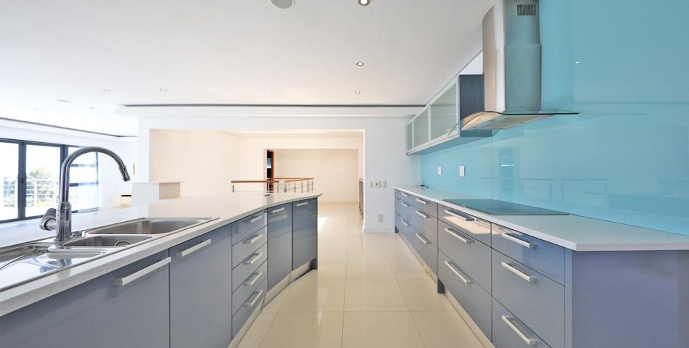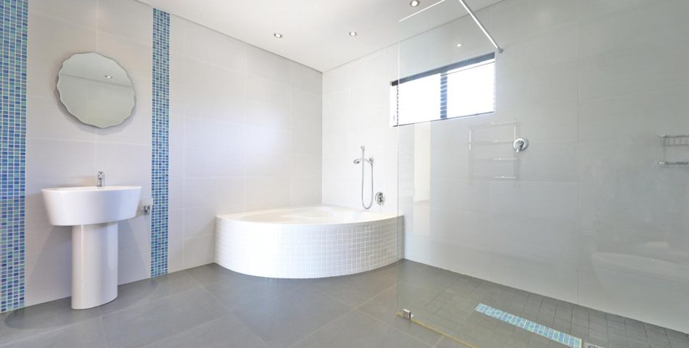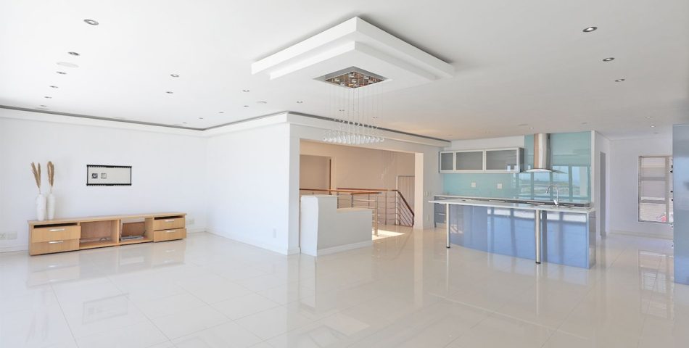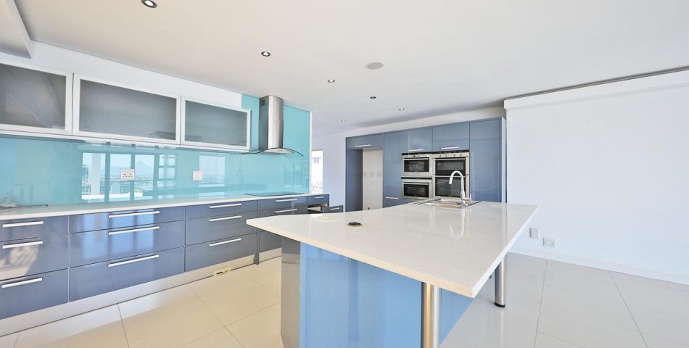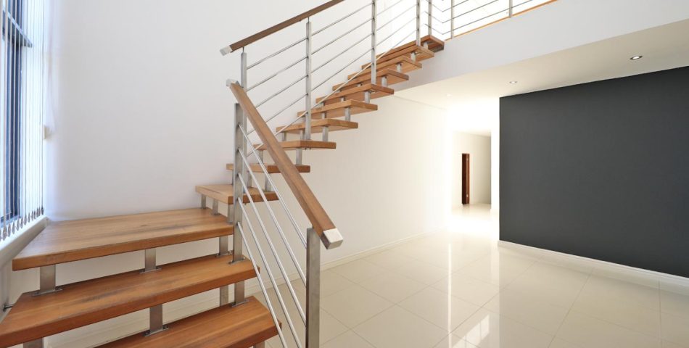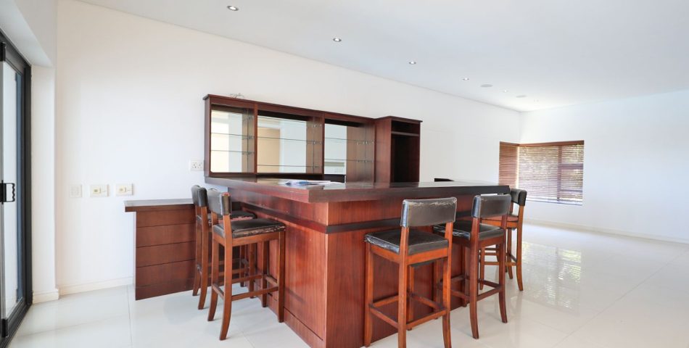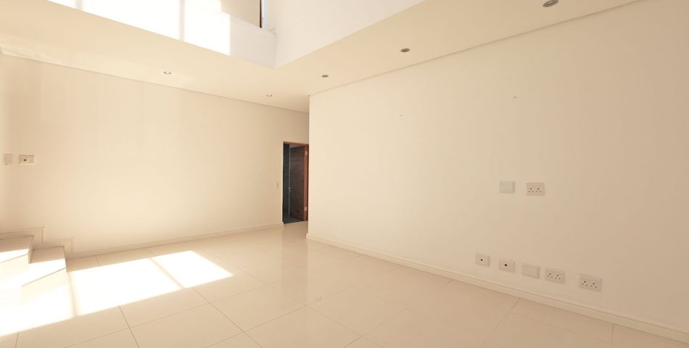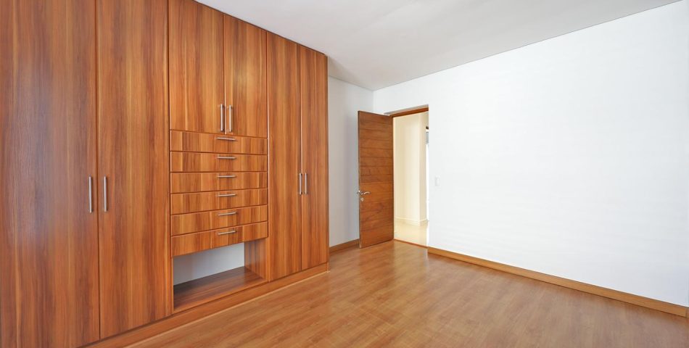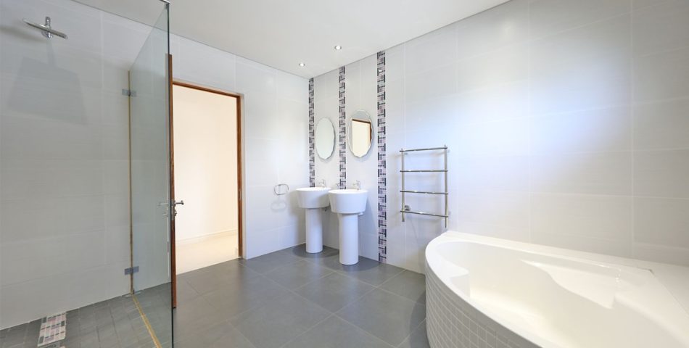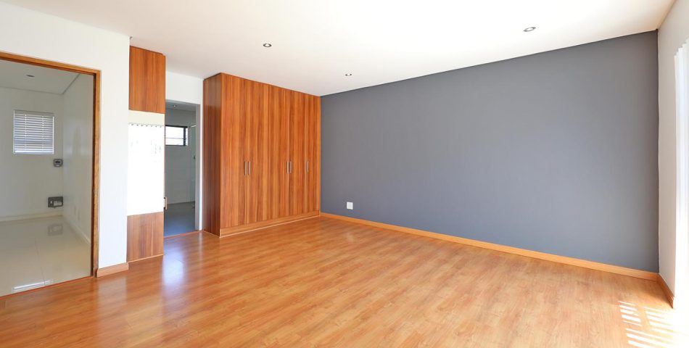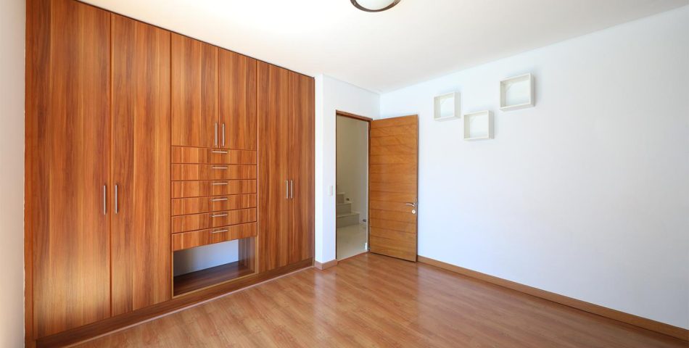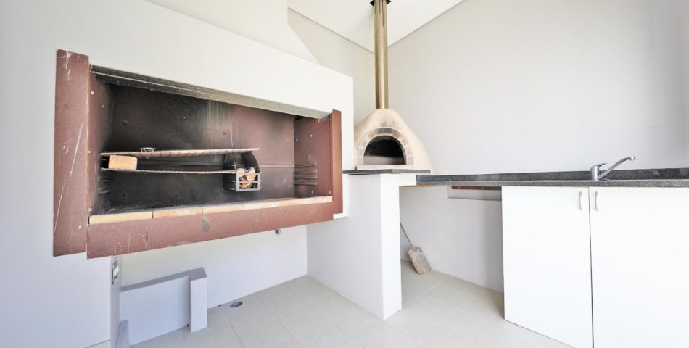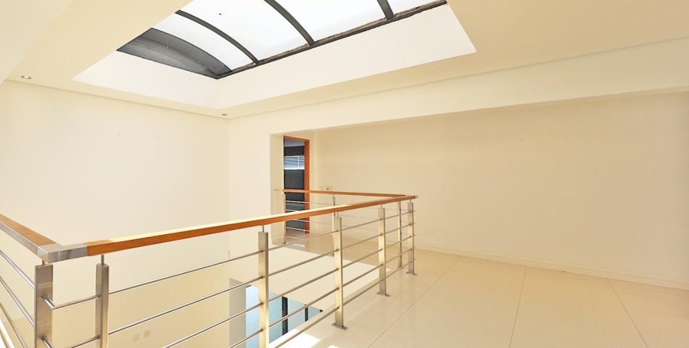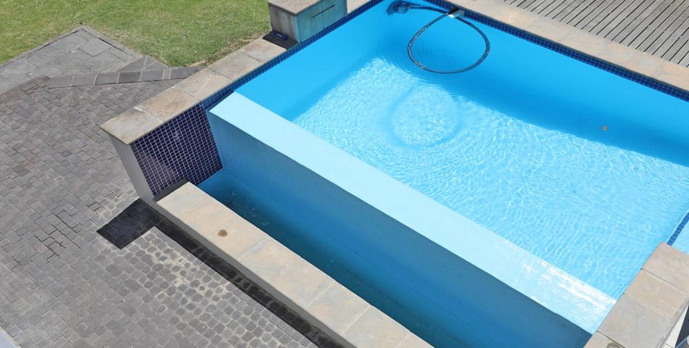5 Bedroom house in Baronetcy Estate, Plattekloof
Property Description
JOINT MANDATE
This home consists of an upper and lower level and is ready for you to simply move in.
The upper level has an open-plan kitchen which has two ovens, a steamer, numerous counter tops and a separate scullery. The living area leads out to a deck from which the magical views of Table Mountain and the ocean can be enjoyed. The spacious main bedroom has an en-suite and dressing room.
The double volume entrance hall leads to the entertainment areas such as the games room, a second lounge, a built-in-bar which leads out to a spacious patio which includes a built-in braai and pizza oven which overlooks the newly refurbished swimming pool.
The lower level consists of four, large bedrooms with built in cupboards. Three of the bedrooms share a bathroom with a double vanity and the fourth bedroom has an en-suite. Any one of these rooms can also serve as a study.
The home further offers two guest toilets, under floor heating, a floating staircase of solid wood, built in speakers, a cliplock roof and an extra length double garage.
Phone to view.


