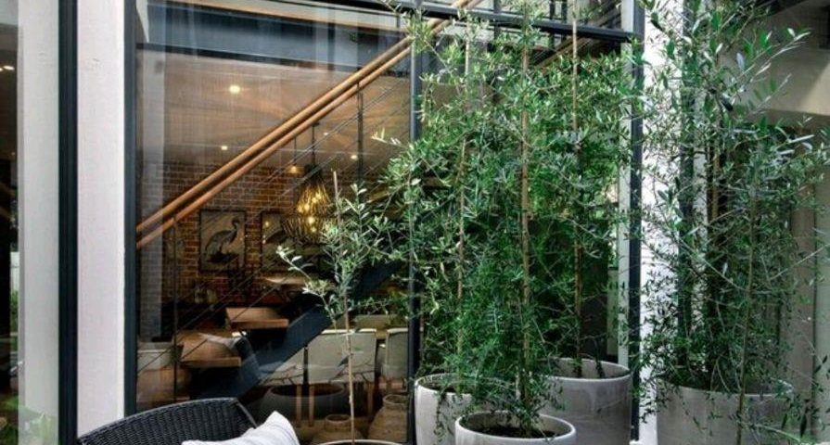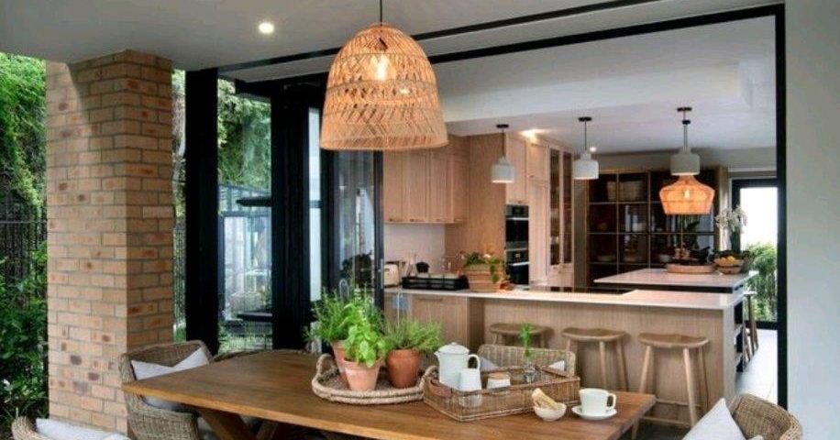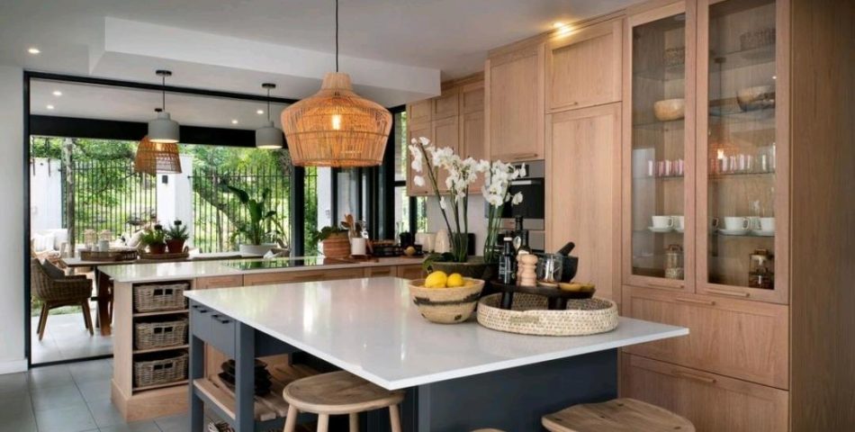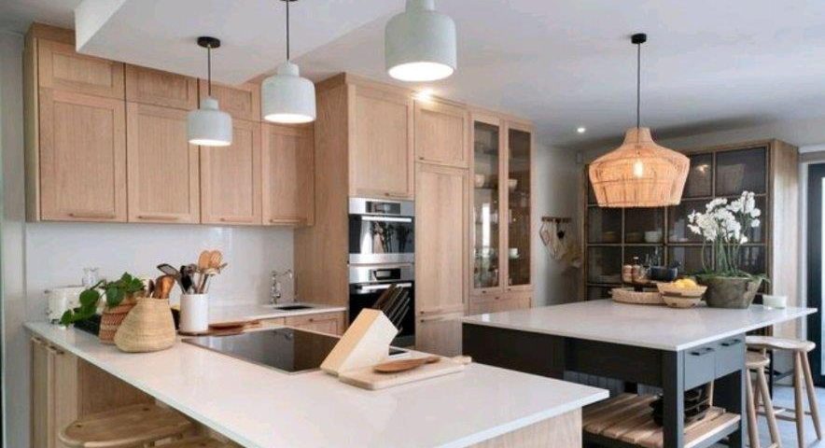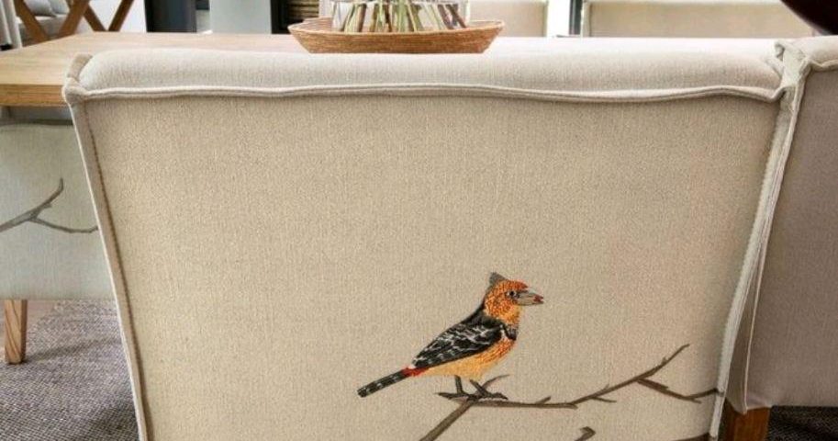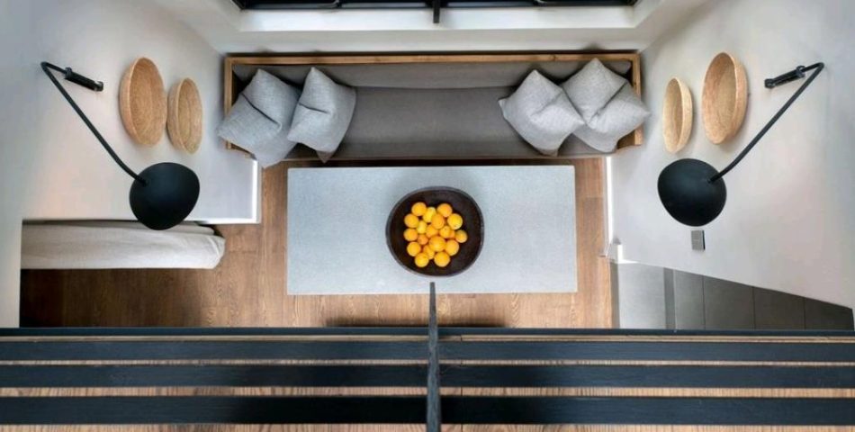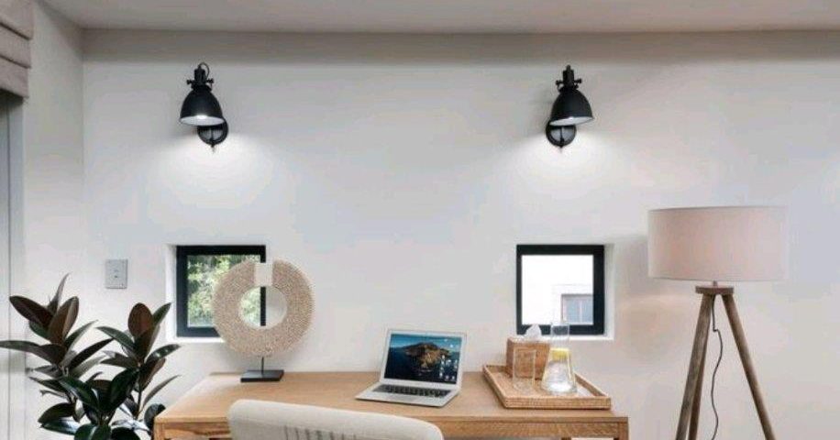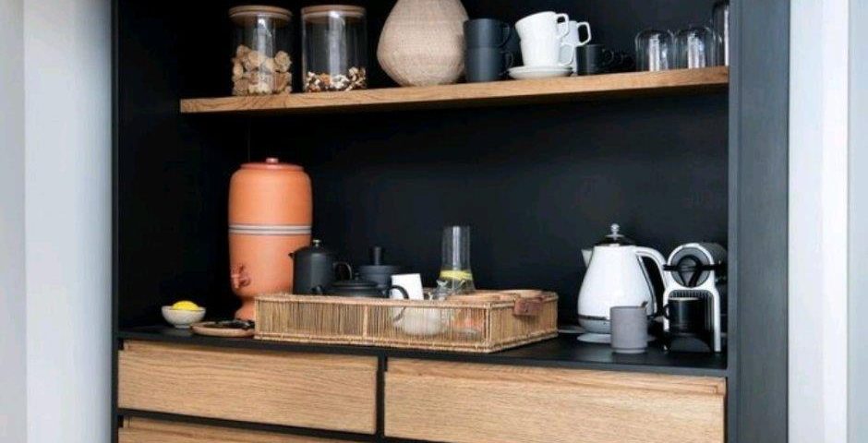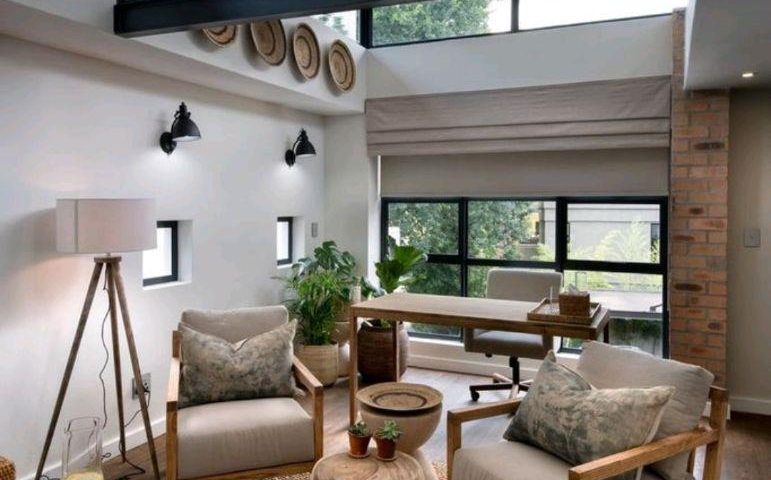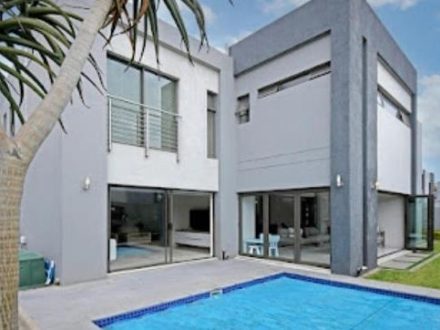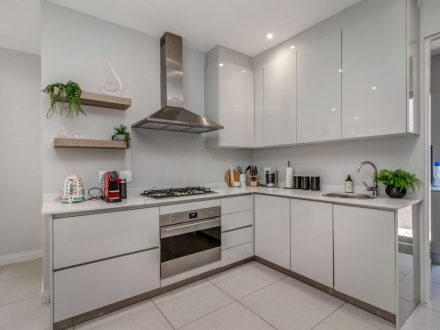4 Bedroom all ensuite exquisite home in a secure complex
Property Description
Walk into this magnificent home which feels and looks like a forest facing home in Knysna
The home has incredible light with bespoke finishes and fittings all in natural earthy tones and every room has a garden view
The dining room takes a 12 seater table and has a fireplace and the sunken lounge opens onto the undercover patio with a wooden deck patio, braai, swimming pool and a pond
The kitchen is designed by Foxbrowne Creative and is open plan with a breakfast room, caesar stone, Miele oven, stove and microwave, integrated fridge and freezer and beautiful wooden carpentry and a huge separate scullery. The kitchen opens onto another undercover patio area with a firepit
The 4 bedrooms are all ensuite, with aircons and plenty cupboard space. The main bedroom has a lounge area.
Big bonus is the 4th bedroom which has its own entrance so can be a guest suite / office / granny flat and it has its own balcony
Features
Solar power system
Solid oak wooden flooring throughout
Glass greenhouse for storage and storage of wood for the fireplaces
Smart access security system
House can be sold with all the designer furniture, accessories, appliances and contents, including linen, towels, curtains etc at R1 500 000
Home is in a secure intimate complex in a boomed off enclosure. Walking distance to the Chabad of Strathavon, minutes to Grayston shops and Virgin Gym, Highway access, Grayston Preparatory School, Gautrain, Sandton CBD




