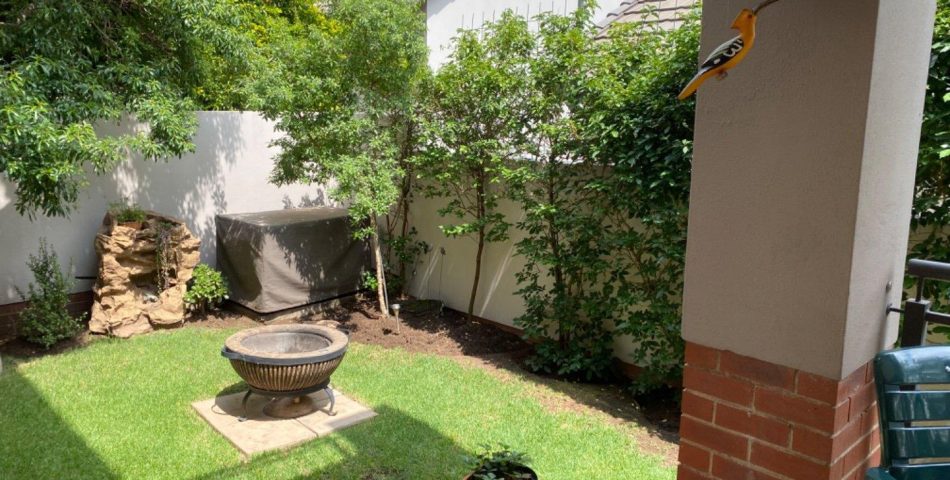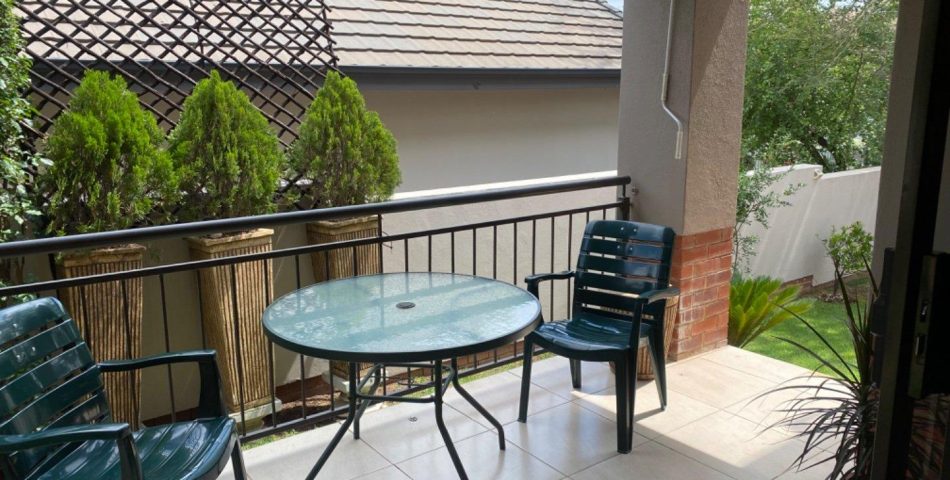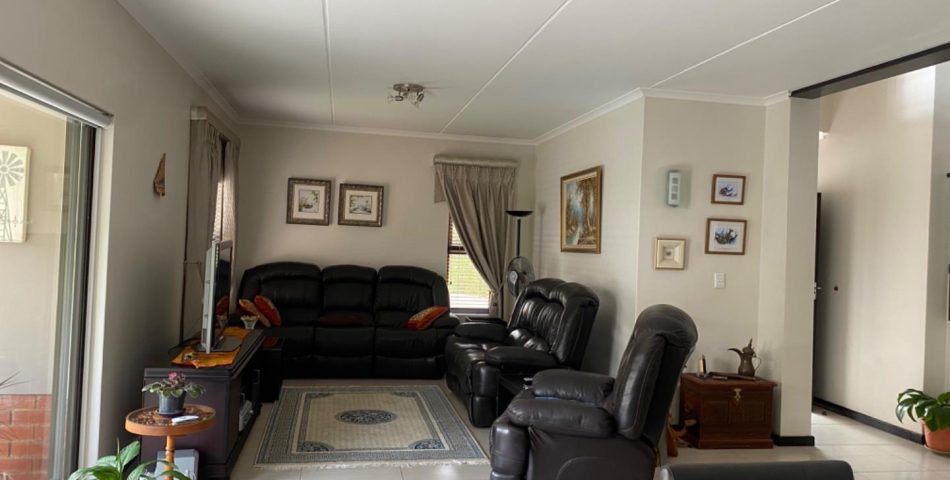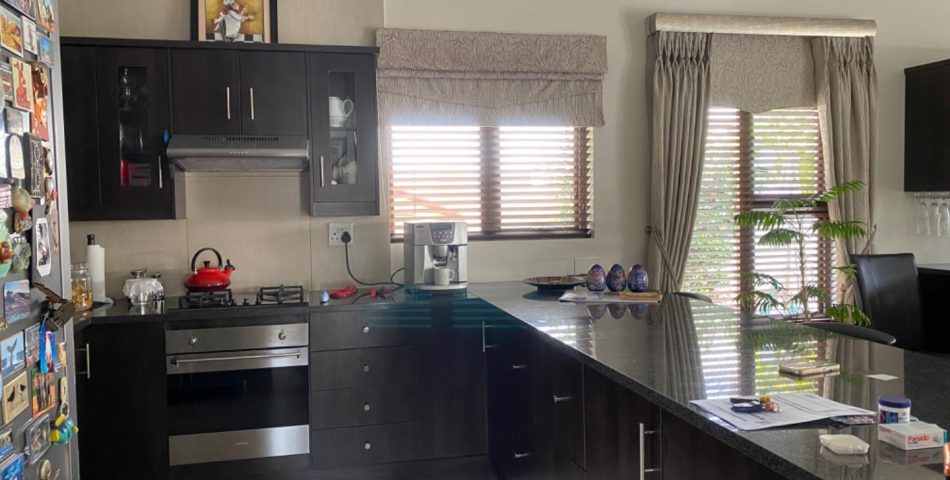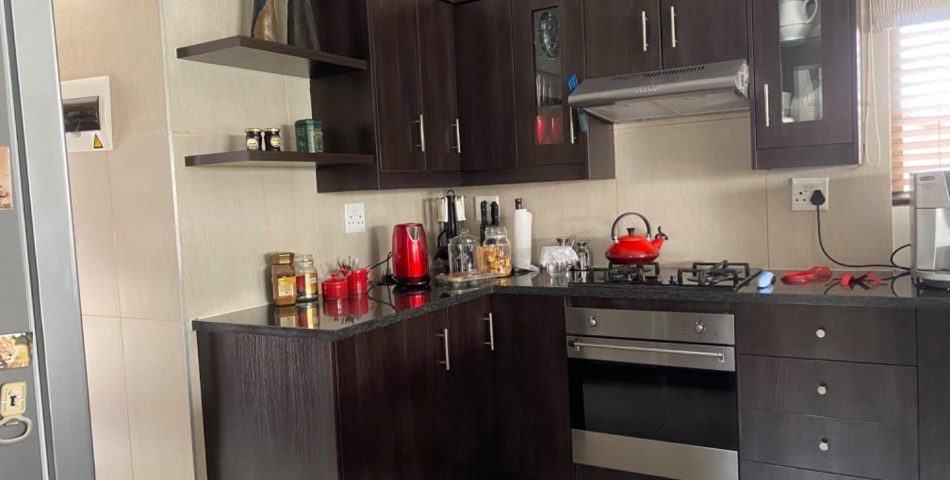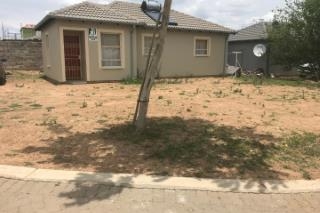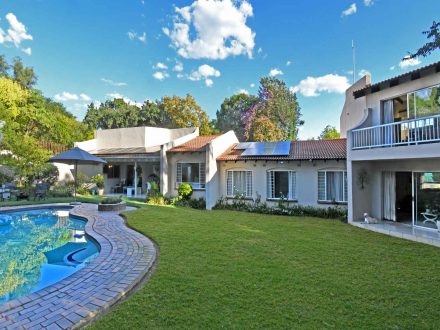3 BED HOUSE FOR SALE IN FOURWAYS
Property Description
Three-bedroom double-storey house is available for sale in Fourways with spacious rooms. The upper floor features three carpeted bedrooms, including the main bedroom with a full en-suite bathroom (shower, bath, double basin) and a dressing area with built-in cupboards (BICs), air conditioning, and wooden Venetian blinds. The second and third bedrooms, also with BICs, air conditioning, and wooden Venetian blinds, share a full bathroom (shower, bath, double basin). Additionally, there is a study or pajama lounge, balcony, and BIC linen cupboards on the landing.
The lower floor comprises an open-plan, tiled living area with Venetian shutter blinds throughout, including a lounge, dining room with bar, breakfast nook, and kitchen. The kitchen also features a scullery with plumbing for a dishwasher, walk-in pantry, walk-in cupboard under the staircase, and guest toilet. There is also a patio with a built-in braai.
Other features of the house include a double garage with motorized doors, laundry area with plumbing for a washing machine and tumble dryer, plenty of BICs, and a broom cupboard. The house is equipped with a solar and electrical geyser and a gas geyser backup with a fitted steel cage for a 48kg cylinder. There is also a SMEG gas stove (hob and oven) with a fitted steel cage for two 9kg gas cylinders, a spa pool with solar and electrical heating and a pool cover, a diesel generator integrated with a DB board with a sound-dampening box, a landscaped garden with irrigation, a water feature at the front door with plumbing and electrical, and a JoJo tank with plumbing into the garden irrigation system.
The house is part of a sectional title duet, and each house has a separate Eskom account. It is located in a secure, 24-hour guarded village with access control and a clubhouse with two swimming pools. The area is surrounded by established indigenous trees, walkways, and various children’s play areas.
The house owner will remove the following during the sale process: flower pots and plants, garden ornaments, boma braai, rock feature next to the generator, toolshed, gas cylinders (deposits paid), garden furniture, and all curtains and material blinds.
The house is located close to all amenities, Fourways Life Hospital, and Crawford Schools.


