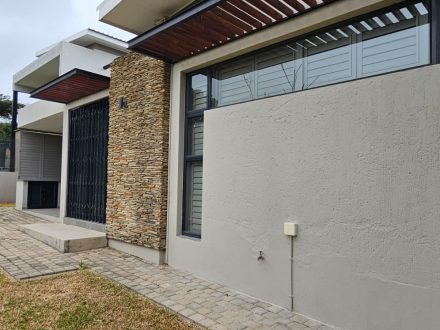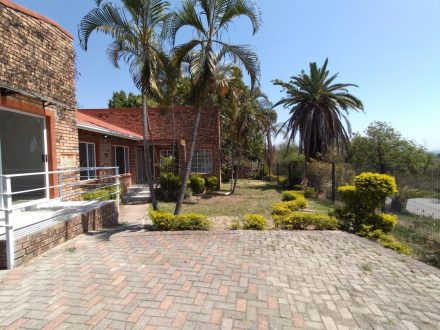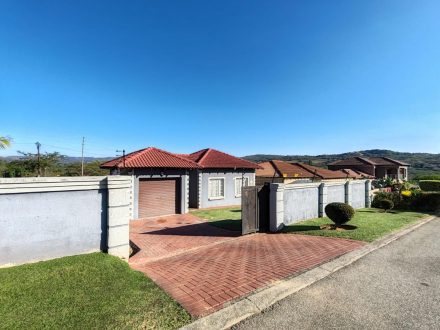3 Bedroom House for sale in Steiltes, Nelspruit Ext 14
Property Description
**Charming Family Home in Steiltes, Nelspruit Ext 14**
Welcome to a lovely 3-bedroom family home nestled in the serene and highly sought-after neighbourhood of Steiltes, Nelspruit Ext 14. This cute and cosy residence offers a perfect blend of comfort and convenience, making it an ideal choice for families looking for a ready-to-move-in property.
The home boasts an inviting open-plan layout that seamlessly connects the kitchen, TV room, dining area, study and a spacious lounge. The open-plan kitchen, complete with a scullery, is designed for both functionality and style, making meal preparation a delight. The lounge opens up to a charming patio that leads to a lapa with a braai area, perfect for entertaining while enjoying views of the sparkling pool.
Accommodation includes three neat bedrooms, with the main bedroom featuring an en-suite bathroom for added privacy and comfort. An additional bathroom serves the other two bedrooms, ensuring convenience for the whole family.
Set on a large, fenced stand, this property provides ample space for children and pets to play safely. The outdoor area is designed for family fun and relaxation, making it an ideal sanctuary for unwinding after a busy day.
Parking will never be an issue with a double automated garage with direct access into the house, extra double-covered parking, and plenty of space for all your vehicles and recreational toys.
Conveniently located close to the Steiltes Spar and other major routes, this home offers easy access to essential amenities and quick commutes to various destinations. Don’t miss the opportunity to make this delightful family home yours. Contact us today to arrange a viewing!
The agents and the agency are registered with the PPRA





