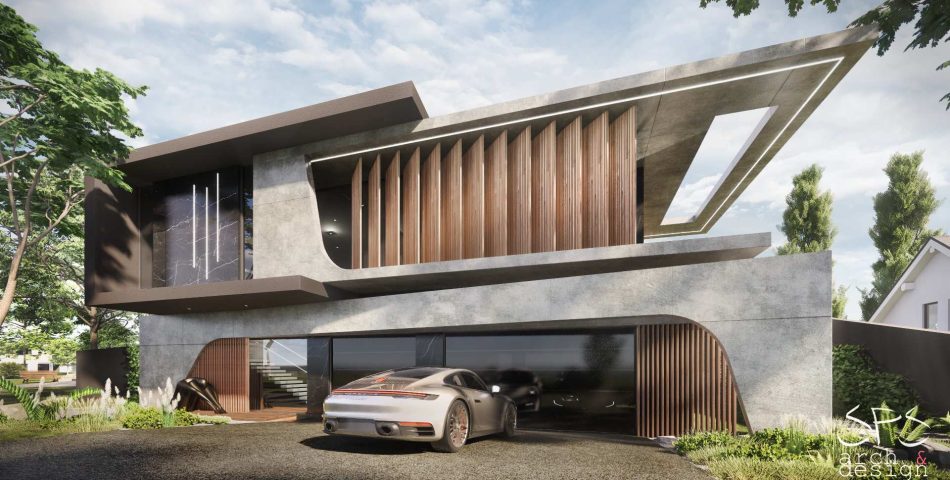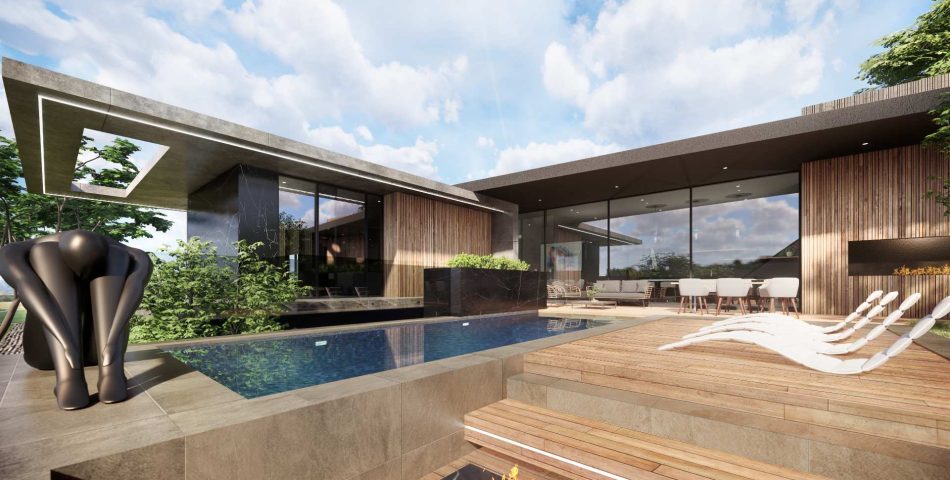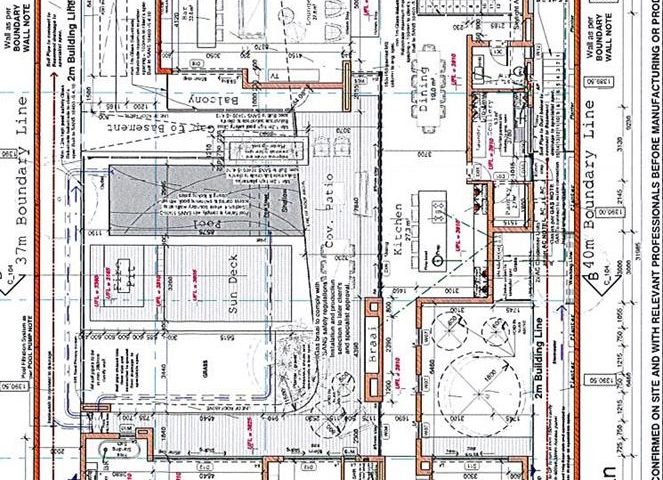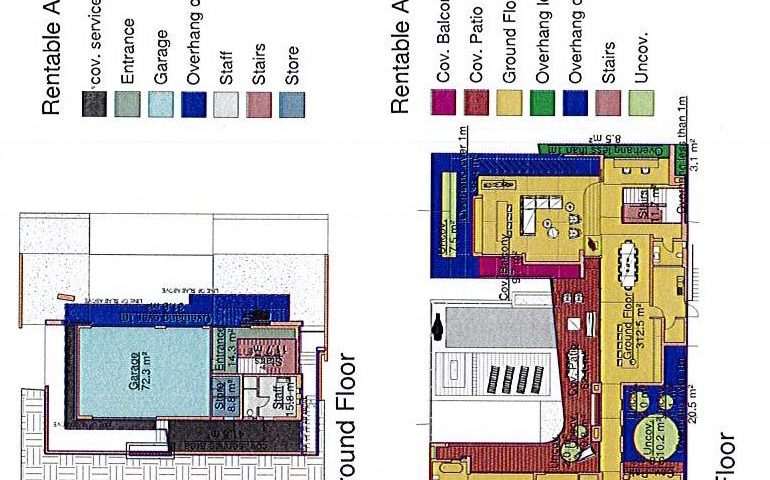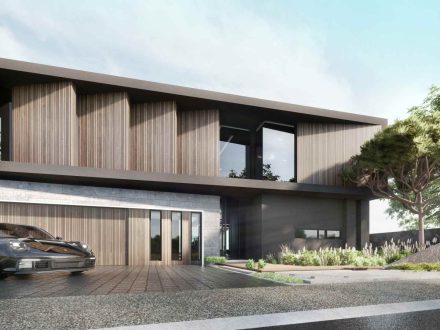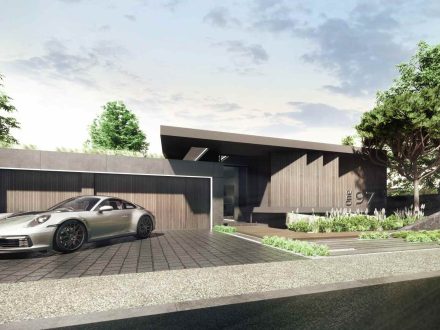The Entrance of this Modular Design home starts with a beautiful staircase to the top and 1st floor.
Property Description
Timber screens with lovely strip lights, timber cladding on the outside of the home, and three garages with glass doors just make you feel like you are in another time. The flat roof has circular holes in the slab and a void for architectural reasons the shutters on the balcony are there to break any access sun
As you move past the garages you have two stoor rooms and domestic quarters with a shower and toilet.
The ground floor starts with a TV Lounge and a bar with a balcony in the one wing.
Upstairs you will find a small little study, dining room, and a kitchen (with a big walk-in scullery and pantry ) glass sliding door will lead you onto the covered patio with composite decking with a lovely fire pit and pool
2nd the floor you will find the main bedroom with a walk-in dresser, an en-suite bathroom with a free-standing bath and a shower also (and an outdoor shower), a slider that walks onto the deck that looks at the pool
The 2nd Bedroom is also on-suite with just a shower and slider walks onto the deck the 3rd bathroom is the same with just a different view when you walk out of the lovely garden.
The home also offers a guest bathroom downstairs and linen cupboards


