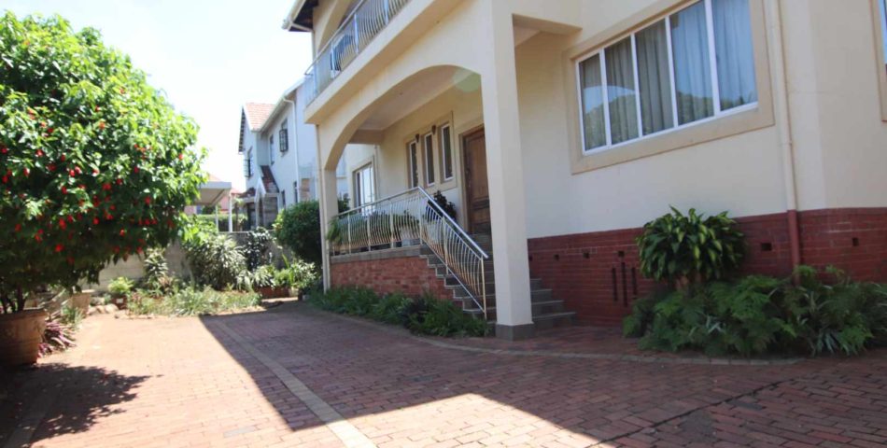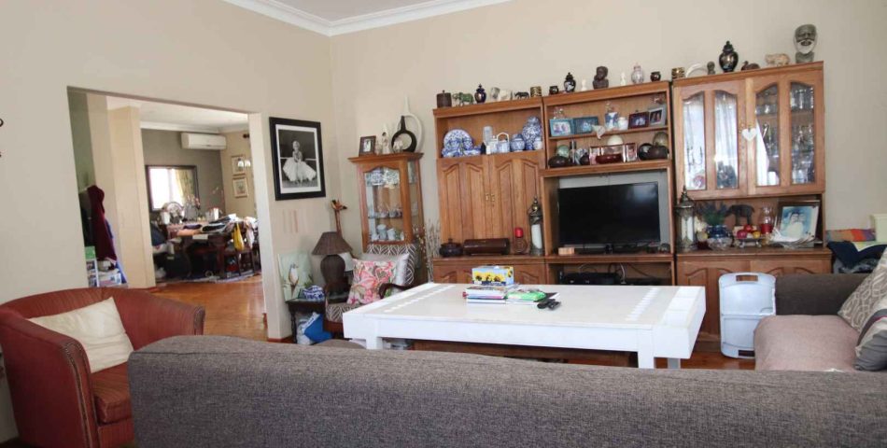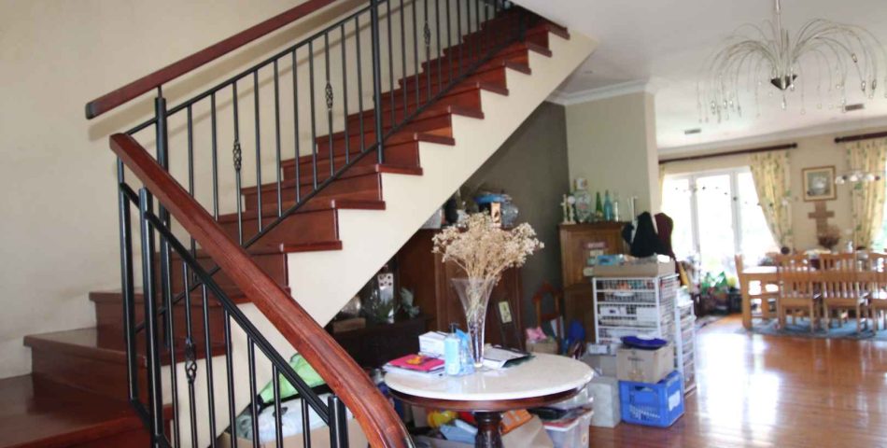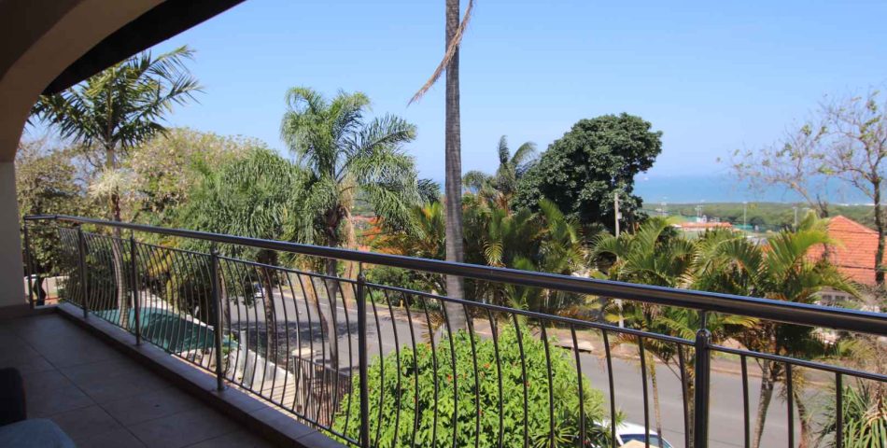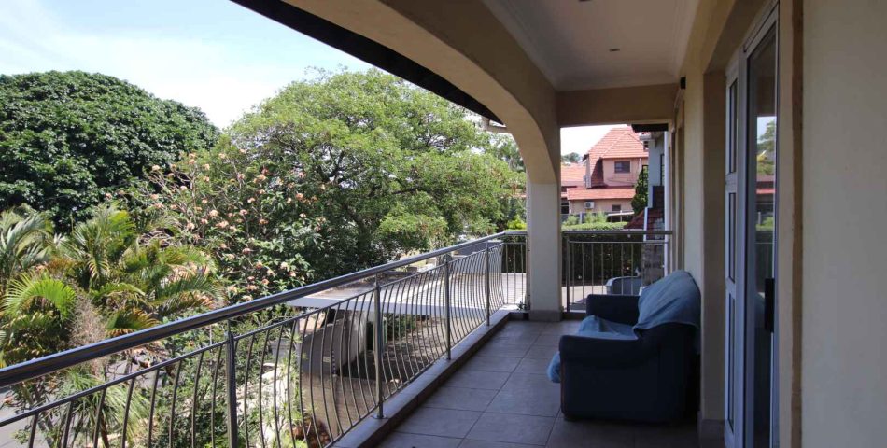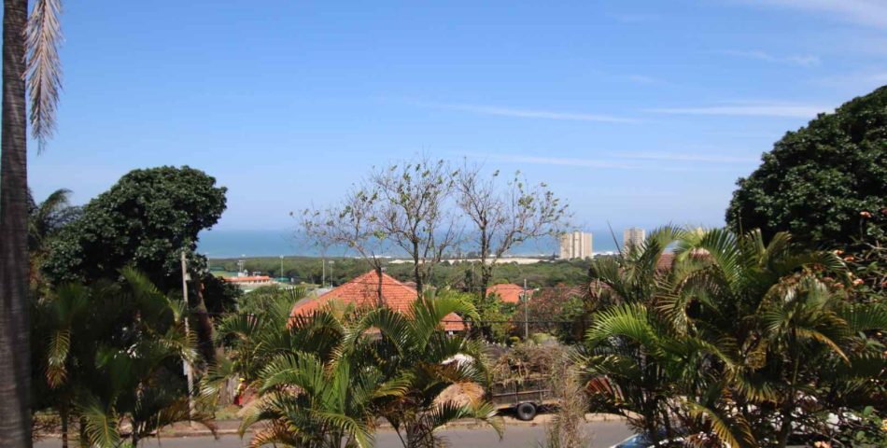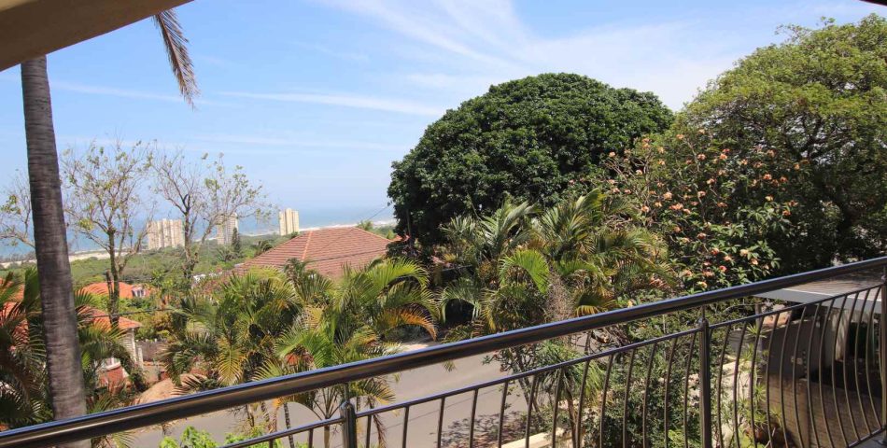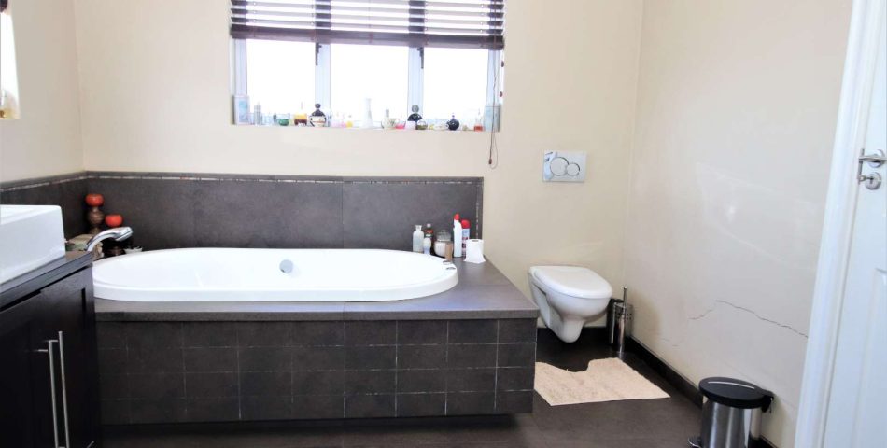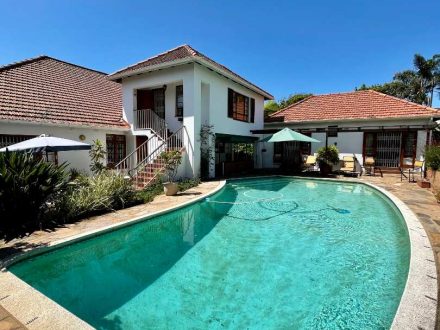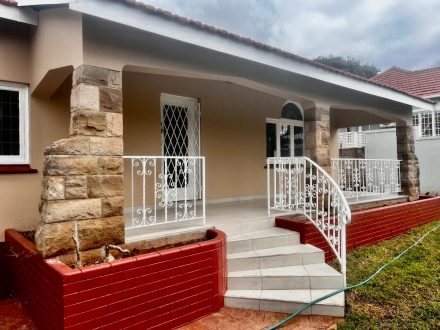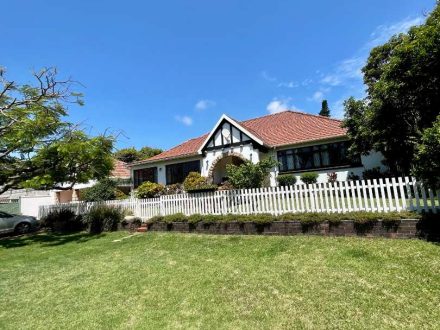Spacious Family Home in Durban North
Property Description
As you step into the spacious entrance hall, you’ll immediately notice the large lounge and the generous open plan kitchen and dining room. The kitchen is equipped with granite tops, ample cupboards, and a spacious island. Adjacent to the kitchen, you’ll find a separate laundry room for your convenience, as well as a pantry cupboard. The stack back doors lead you to a covered patio overlooking the pool and garden, complete with a built-in braai. Downstairs, there is one en-suite bedroom and a guest loo.
Make your way up the beautiful staircase to discover four bedrooms, a pajama lounge, and a study. The upper level boasts lovely Rhodesian teak flooring. The master bedroom is generously sized and features a spacious dressing room with plenty of cupboard space. The large modern en-suite bathroom offers a Jacuzzi bath and a double walk-in shower. The family bathroom is tastefully done, comprising both a shower and a bath. Additionally, the pajama lounge provides access to a balcony with breathtaking sea views.
This home is equipped with central vacuum cleaner points, adding convenience to your daily routine. With a four-car double garage and ample off-road parking for guests, parking will never be an issue. There is also a store room located behind the garage.
To arrange a viewing of this property, please contact Lesley.



