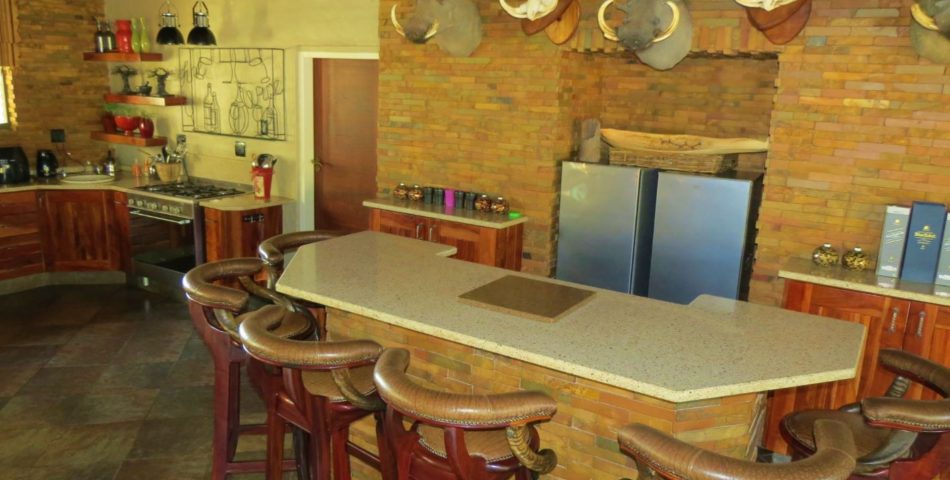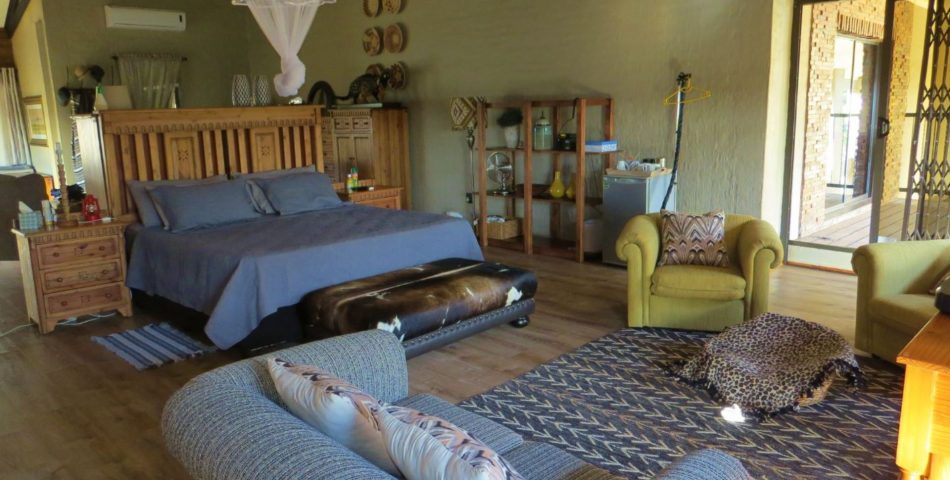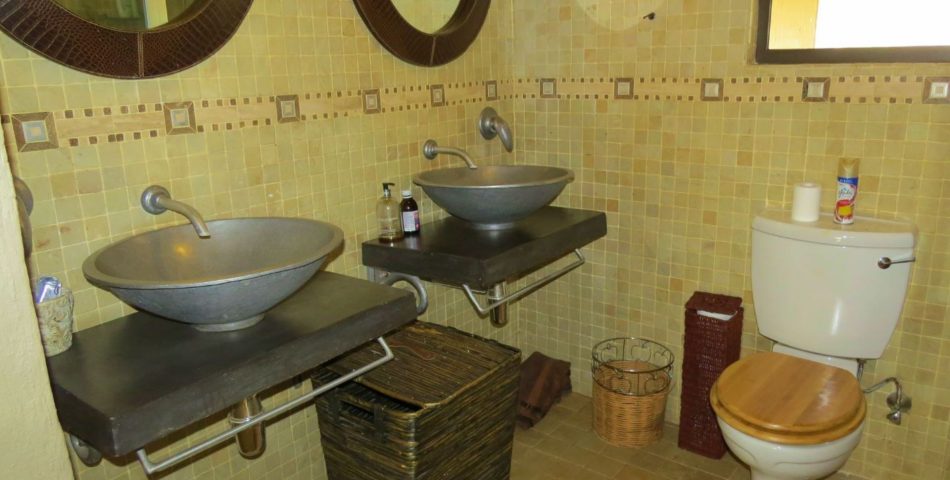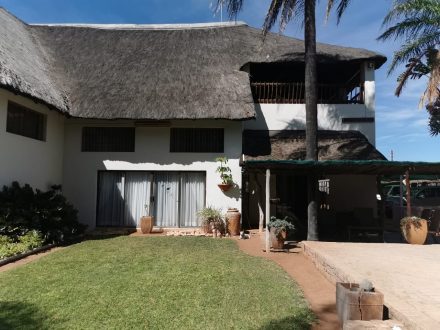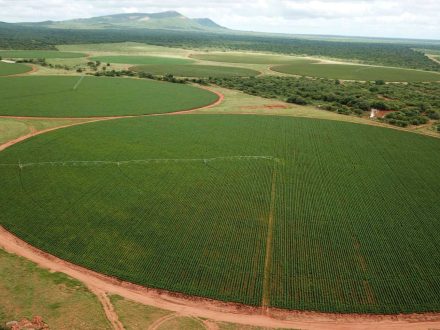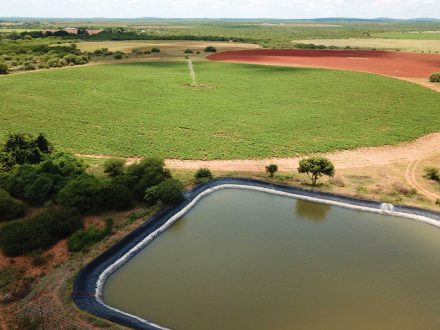Farm in ALLDAYS
Property Description
A mere 5km from Alldays in the Limpopo Province you will find this gem of a game farm with excellent infrastructure and class leading developments.
Measuring 2340Ha in total it offers vast typical bushveld terrain enhanced by gigantic Baobab trees that are keeping a watchful eye over the sweetveld below.
Mostly flat topography with isolated elevated areas where a thatched-covered lookout point ensures endless sights onto the horizon resulting in spectacular sunsets / sunrises to be experienced.
Building infrastructure includes the following:
CAMP 1 = MAIN HOUSE:
Built with the focus on entertainment and practicality, this beautiful double-storey mansion offers the following:
• Large open plan entertainment area with lounge, central fireplace, dining room, kitchen with scullery & pantry, cocktail bar as well as ladies & gents’ toilets
• 1 x Enormous main bedroom upstairs with private lounge and en-suite bathroom
• Large open plan loft looking down onto living area below
• Covered patios front and back
• Swimming pool with separate kiddies’ splash pool
• Thatched covered braai lapa
• 5 x 2-Bedroom / 1-bathroom chalets
• Air conditioners fitted throughout, even in chalets
• 3-Phase Eskom transformer with 52kVA automated standby generator as back-up
• Covered parking for 6 x vehicles
• Electrified fence around the homestead area
• OUTER BUILDINGS at this camp include:
Slaughter facilities with cold room, salt room and storeroom
Workshop with covered lean-too area
2-Bedroom / 1-Bathroom house
Well-built buffalo boma with loading ramp
CAMP 2 = 2nd HOUSE
• Large covered stoep / entertainment area
• Open plan living area with kitchen, dining room and lounge
• Separate scullery / pantry / laundry area
• 2 x Bedrooms
• 1 x Large bathroom with 2 x toilets, shower, bath and 2 x basins
• 1 x Walk-in safe
• Swimming pool
• 4 x A-frame type chalets (with covered patio & en-suite bathrooms)
• 1 x A-frame type kitchen with private braai boma
• Paved walkways between chalets
• Electrified fence around homestead area
• Eskom transformer
• Air conditioners fitted in the 2nd house
• Covered parking for 4 x vehicles
• OUTER BUILDINGS at this camp include:
Slaughter facilities with cold room
Large storeroom
CAMP 3 = HUNTER’S LODGE
• Communal entertainment area with fully equipped kitchen, dining room, lounge and games room
• Large outside dining area with thatch roof
• Mens / ladies’ toilets
• Large fire pit / braai boma
• 4 x Large bedrooms (all en-suite)
• Electrified fencing
• OUTER BUILDINGS at this camp include:
Storerooms
Worker’s accommodation nearby
WATER:
There are 6 x boreholes that are equipped / used with extensive reticulation to water cribs and storage tanks throughout the farm.
Natural earth dam that fills during the rainy season.
SHOOTING RANGE & AIR STRIP:
A 300m shooting range has been erected on the farm whilst a certified air strip is located not even 3km away ensuring quick access to and from Gauteng.
BLINDS / HIDES:
Several hides have been built at strategic water holes and cribs. Whilst most are sunken (pit format) some elevated blinds have also been erected.
GAME:
Fully game fenced and the following animals (estimated no’s) are included in the asking price:
• 70 x Buffalo
• 30 x Sables
• 50 x Kudu
• 30 x Giraffe
• 45 x Blue wildebeest
• 45 x Waterbuck
• 45 x Gemsbok
• 300 x Impala
• 17 x Eland
• Loads of smaller game such as duiker, steenbok, warthog, etc.
• Predators such as leopard, jackal, hyena, etc.
LOOSE ASSETS:
Various loose assets such as Land Cruiser game viewer, tractor, trailers, etc. are included in the asking price.
There are 2 x title deeds, registered as follows:
• 1 x Company registered (VAT registered)
• 1 x Company registered (not VAT registered)










