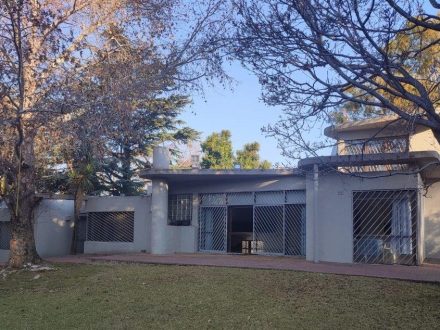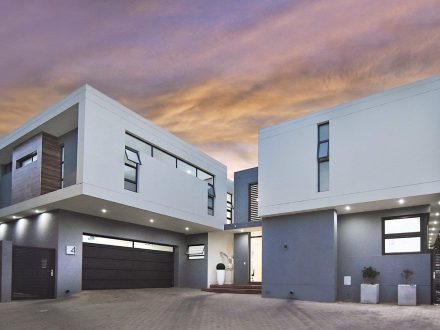3 Bedroom ensuite home in secure estate
Property Description
Walk through the double volume entrance into the 3 ultra spacious reception areas.
The dining room has bespoke wallpaper and the sunken lounge has a fireplace. The kitchen is open plan with caesar stone, a gas stove, breakfast counter and a separate scullery and opens onto either a breakfast room or a family room
The outside undercover patio has a braai area and looks onto the pretty as a picture garden with a swimming pool and a jacuzzi attached
Big bonus is the huge ensuite bedroom downstairs with a walk in dressing room. Ideal as a guest suite or for grandparents
Upstairs is a pyjama lounge and 2 bedrooms which are ensuite with balconies. The main bedroom has a walk in dressing room with cupboards galore and a full bathroom with a his and hers shower
There is a separate upstairs entrance to the 3rd bedroom room / granny flat / work from home / teenage pad which is ensuite and has a kitchenette
Features:
Inverter wired into board
Outside storeroom
Outside toilet
Outside mosaic doggies bath
Home is in a secure intimate complex in a boomed off enclosure. Walking distance to the Chabad of Strathavon, minutes to Grayston shops and Virgin Gym, Highway access, Grayston Preparatory School, Gautrain and Sandton CBD



















